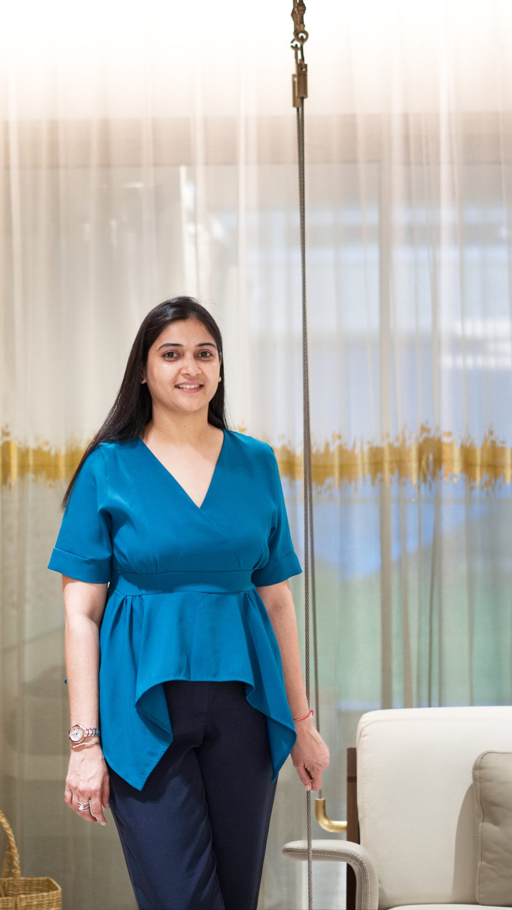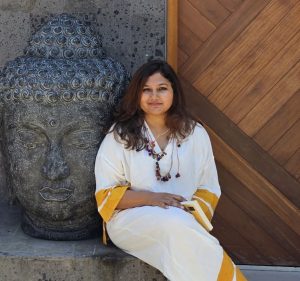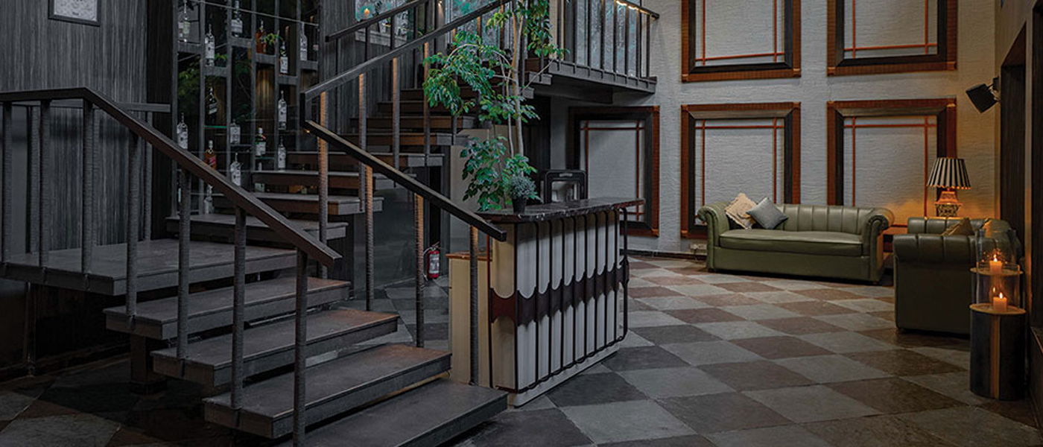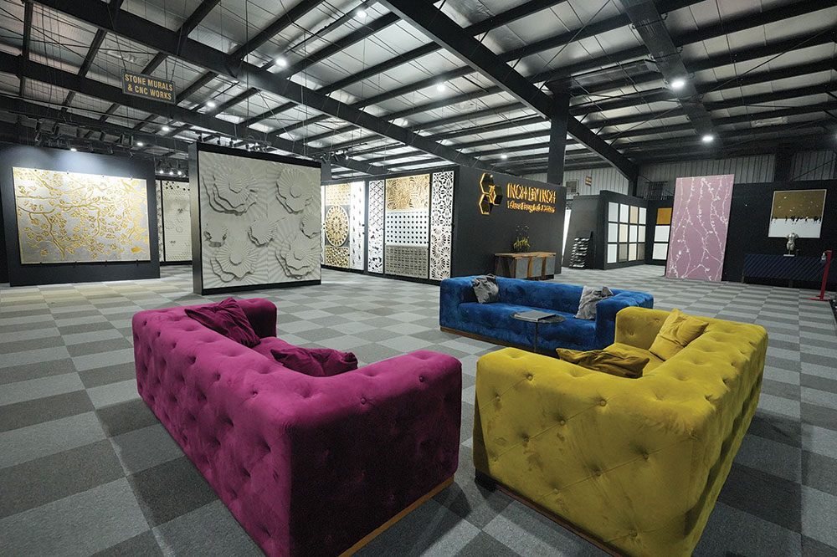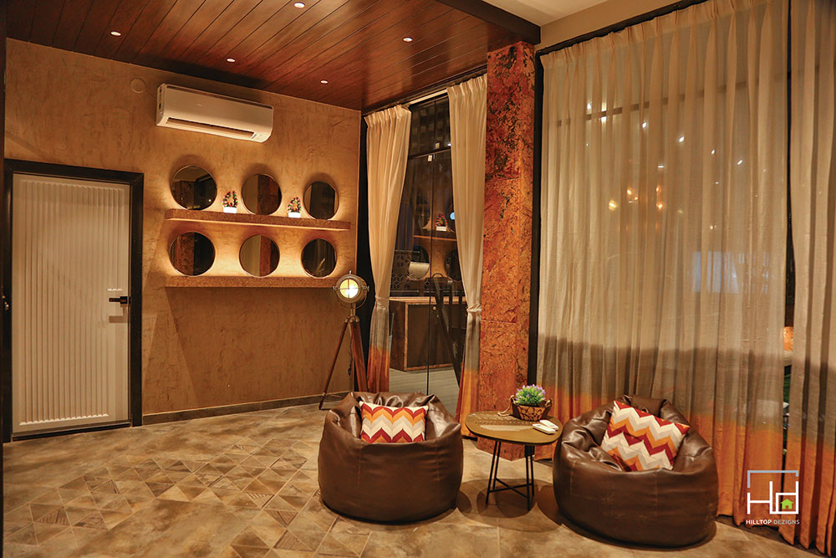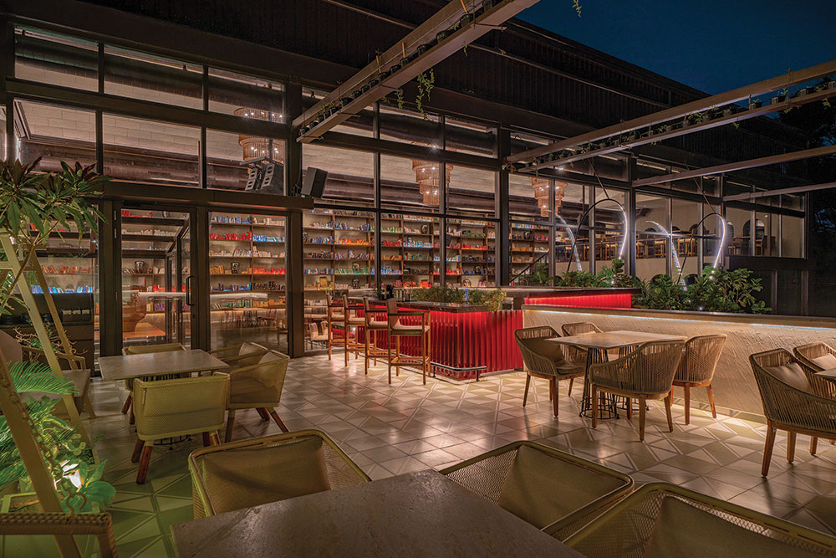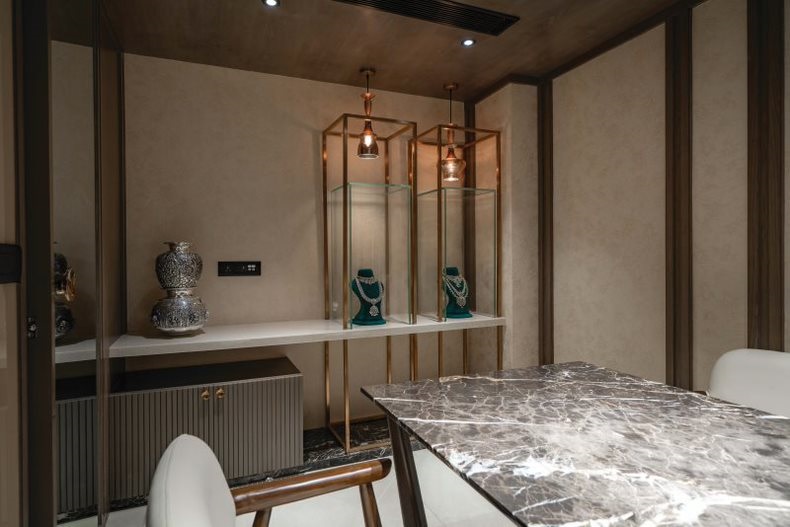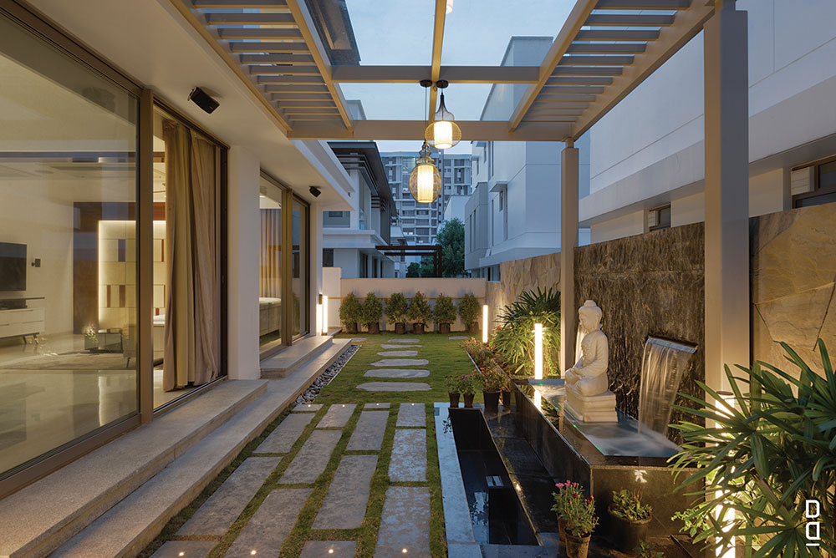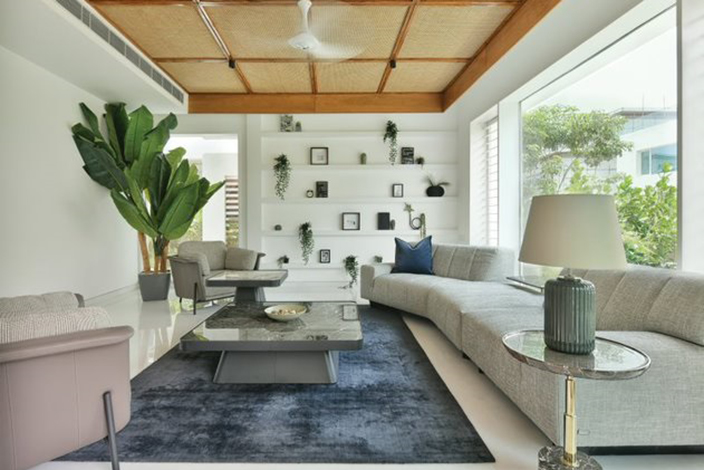Project Fact File
Firm Name: Shreya Rathi Architects
Project Name: The Vishray House
Project Type: Residential Space
Built Area: 4,500 sq ft
Duration of Project: 6 months
Year Built: 2023
Modular Furniture: Tempus Furniture
Hardware: Patel Hardware
Lighting: Changi Lights
Wall Covering / Cladding: Customized
Furniture: Maanvi Homes
Wallpaper: Wall King
Principal Architect: Shreya Rathi
Shreya Rathi, a distinguished architect and entrepreneur, graduated with a B.Arch from Maharashtra in 2007. With 18 years of
experience, she has completed over 110 projects, including luxury apartments, villas, and commercial spaces, and currently has 40
projects in progress. As Principal Architect at Shreya Rathi Architects, she is dedicated to pushing creative boundaries.
Shreya’s journey began with her education, developing a passion for design, and gaining experience in various firms before founding her practice. She draws inspiration from nature, art, and her travels, believing architecture should evoke emotions and create meaningful experiences. Her latest project, the Vishray house, completed in 2023, blends minimalistic design with functionality, featuring open spaces and natural light. Shreya emphasizes collaboration and communication, understanding the client’s vision to create successful designs. Her unique selling proposition is crafting spaces that are both aesthetically pleasing and deeply functional, balancing modern aesthetics with timeless elegance.
A Special Note from Shreya’s Desk:
“I extend my heartfelt gratitude to Mr. Vivek Rathi, who has given me the opportunity to design this house with a free hand and has been a quick decision-maker in finalizing designs and products, offering me the freedom to design without boundaries. A special thanks to Miss Shravi Rathi— you have been my rock, my confidante, and my constant source of inspiration. Thank you for being my everything.
The Vishray house, designed by Ar.Shreya Rathi, exemplifies contemporary residential architecture, seamlessly blending elegance with functionality. This luxurious space offers an inviting environment for its occupants, achieving a harmonious balance between aesthetic appeal and practical considerations.
Drawing Room
The drawing area features a harmonious blend of grey and white tones, accented by a striking red partition and center table. The minimalistic design creates a serene atmosphere, while the thoughtful arrangement of furniture promotes relaxation and social interaction.





Living And Dining Area
In the dining and living areas, Shreya has achieved a sophisticated ambiance characterized by the strategic placement of multiple mirrors on the east wall, which enhances both space and light. The vibrant hues of the Hanuman painting infuse the environment with positivity, creating an inviting atmosphere.


Puja Room
The puja room at Vishray House is a serene sanctuary meticulously designed by Shreya. Featuring stunning marble inlay with curved edges and a warm wooden ceiling, the room exudes an elevated elegance. Warm lighting casts a beautiful and aesthetic glow, fostering a tranquil atmosphere ideal for prayer and reflection.



Kitchen Area
The kitchen in the Vishray house exemplifies the harmonious blend of functionality and design, a testament to
Shreya’s vision. It provides an inviting atmosphere for both cooking and entertaining, characterized by a sleek and
modern aesthetic marked by clean lines and a neutral color palette that complements the home’s overall decor.
The standout feature is the striking green Brazilian quartzite countertop, which serves as a vibrant focal point,
while the artistic wall plates add unique character and charm to the space.



Home Office
The home office is designed to inspire productivity, featuring modern furnishings and ample natural light. This
area is seamlessly integrated into the overall design, ensuring functionality and style coexist harmoniously.


Daughter Room
The daughter’s room is expertly crafted to embody the child’s individuality, blending playful elements with a vibrant color scheme. Shreya has selected a palette that strikes a balance between soothing and stimulating, fostering an inviting atmosphere that encourages creativity and selfexpression. The design includes practical storage solutions and a dedicated study area, ensuring functionality without sacrificing engagement. Her meticulous attention to detail is highlighted in the custom furniture and interactive features, such as a chalkboard wall and a cozy reading nook. This space reflects Shreya’s commitment to meeting the unique needs of her clients, making every member of the Vishray household feel truly at home.




“The daughter’s room is a canvas for
imagination, where creativity takes flight.”
Master Bedroom
The master bedroom is designed as a tranquil retreat, characterized by its soft textures and soothing color palette. Shreya’s meticulous attention to detail cultivates a refined ambiance that promotes comfort and relaxation for the occupants. This thoughtfully curated space not only enhances aesthetic appeal but also offers a peaceful sanctuary forrest and rejuvenation.





“A bedroom should be a sanctuary, where comfort and style converge.”
Guest Bedroom
The guest bedroom is a thoughtfully designed sanctuary that prioritizes tranquility and relaxation. Shreya has
curated a serene atmosphere by selecting a soothing color palette and soft textures that enhance the room’s
calming effect. Natural light floods in through large windows, framing picturesque views of lush greenery. A
hand-painted mural on the wall behind the bed serves as a striking focal point, celebrating the beauty of nature.
Additionally, Shreya’s clever incorporation of ample storage solutions ensures the space remains uncluttered,
while custom-designed lighting fixtures and natural materials like rattan further enhance the organic feel of this
soothing retreat.



Balcony
The balcony extends the living space, offering a serene environment for outdoor relaxation and socializing.
Designed with stylish seating and lush greenery, it allows residents to enjoy the beauty of nature in a private setting.




