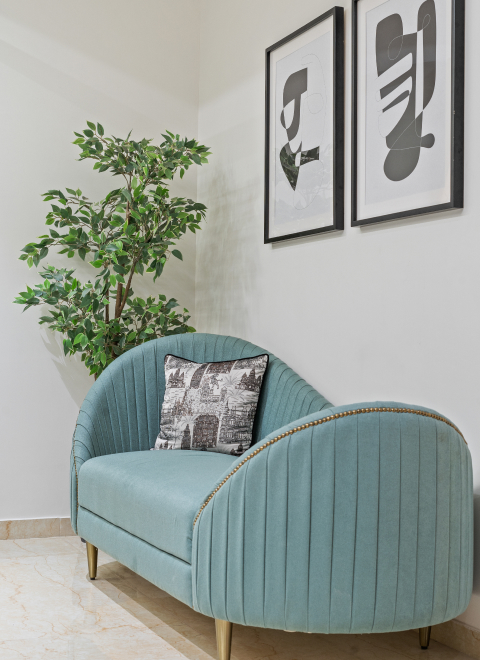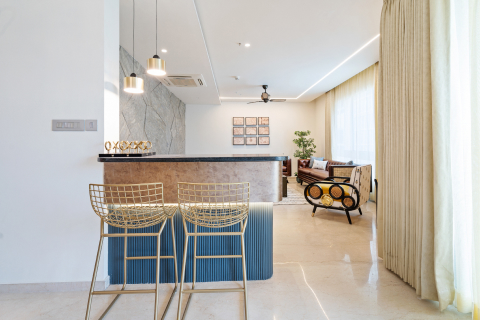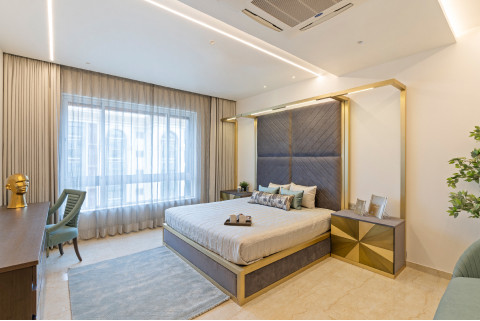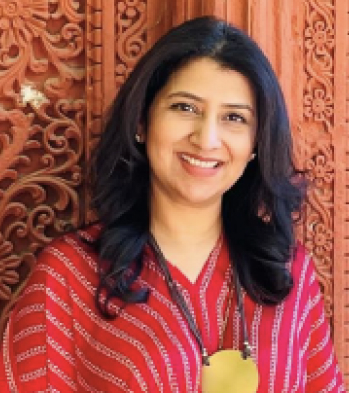
Vasundhara Sampath
Phylosophy Design Studio
No.258, Road No. 72, Prashasan Nagar,
Jubilee Hills, Hyderabad-500033
Vasundhara Sampath is a unique synthesis of approach and spontaneity. Her managerial and organizational abilities effortlessly complement her imaginative lexicon and a good eye for aesthetics. Her work is modern and incorporates inspirations from throughout the world to create a situation that is both timeless and current. Her love of travel is how she nurtures her sensitivities and spirit. Each project by Phylosophy showcases a variety of designs, textures, and colours to create environments specifically tailored to you by drawing influence from other cultures, colours, and tastes.
Creativity knows no boundaries:
Talking about her unique project, Vasundhara mentions one of her clients based in London, United Kingdom. The specific project marked a significant milestone for the Phylosophy Design Studio.
As the client is based out of London and her team in Hyderabad, Vasundhara’s team leveraged technology to bridge the physical gap, by conducting everything from concept development to material selections through virtual means (Zoom). While the client visited India only once during the project execution, the shared determination of the client and Phylosophy’s team facilitated the seamless process. One of the key highlights is the commitment to showcasing India’s essence by sourcing materials locally. The creative execution was well done despite challenges such as pre-fixed structural elements in the apartment.
The successful handover of this project reflects the power of technology to unite artistic minds across the continents and unleash the potential of virtual design collaboration.
Secondary Sanctuary
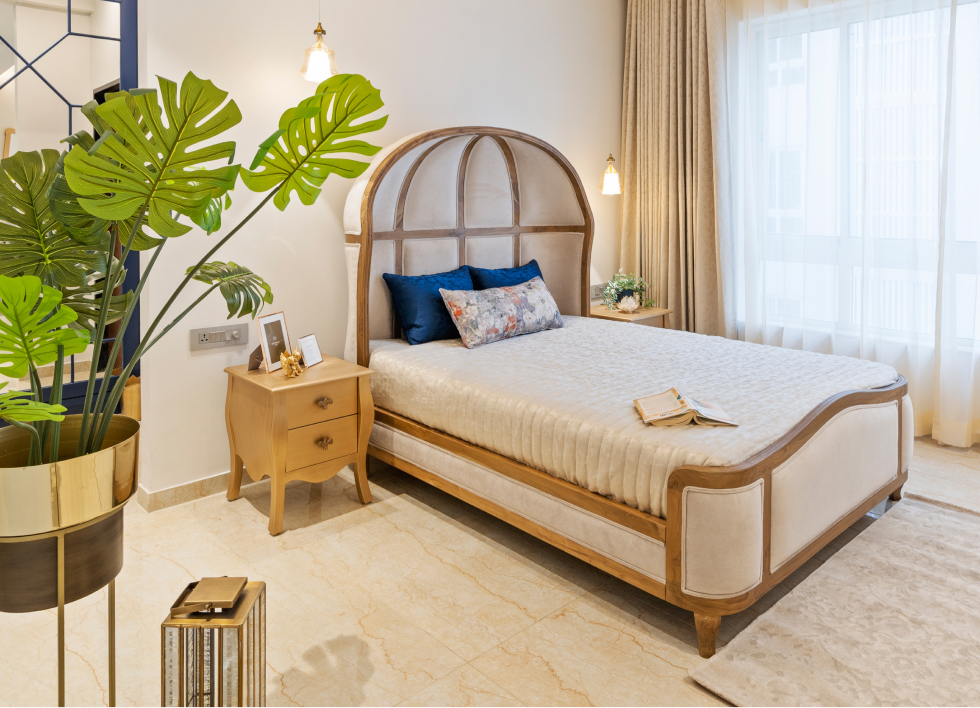
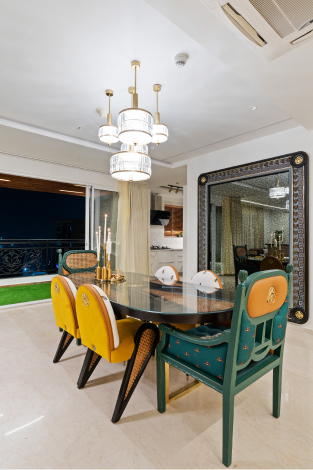
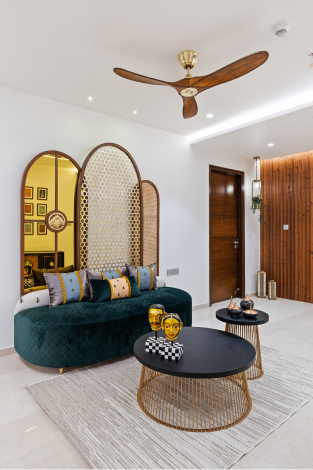
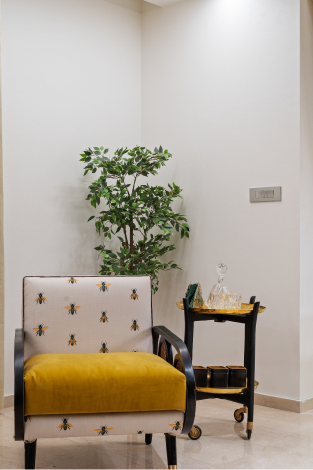
The dining area is a transitional space that draws similar elements from the living space, maintaining the interrelation between the adjacent spaces. From the colour code to the ceiling pattern, everything is kept alike.
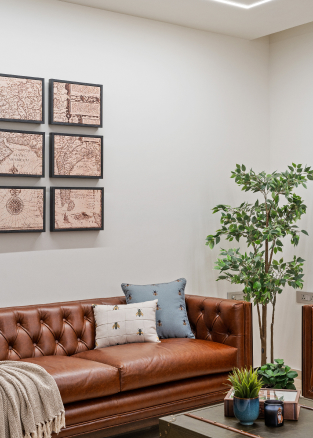
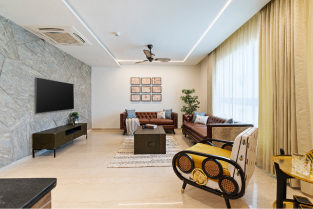
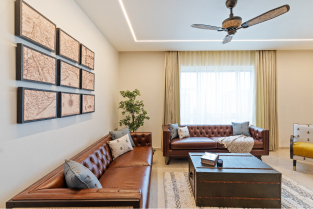
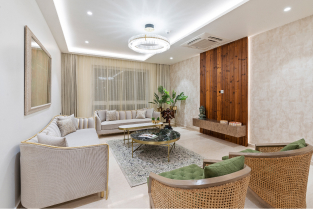
The informal living space has a big leather sofa and a black and grey centre table adorned with a marble surface. Both the sofa and the table adorn the fluted design adding a dimension to their visual appeal. A blue accent chair makes its presence felt amidst the arrangement. Remarkably, the centre table and the chair share a common thread of metallic elements
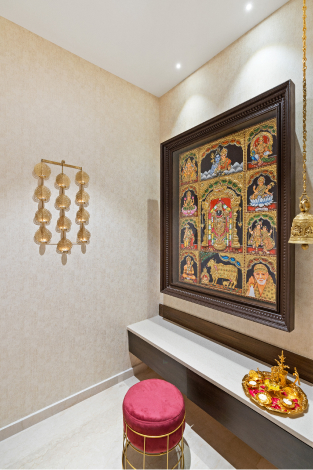
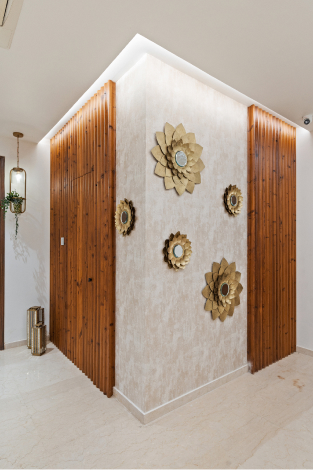
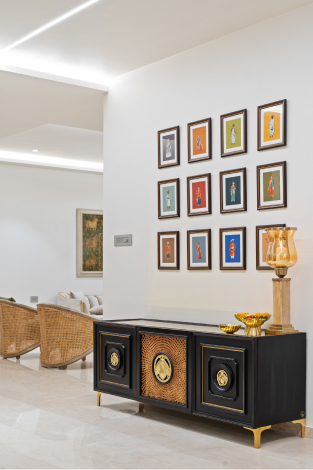
The theme of the living room extends to the Pooja room blending with the Modern & traditional theme. A beautiful handmade Tanjore painting, framed in wood, perfectly enhances the wall texture. The Stunning hanging bell & wall art resembling diyas brings a charming touch to this sacred space.
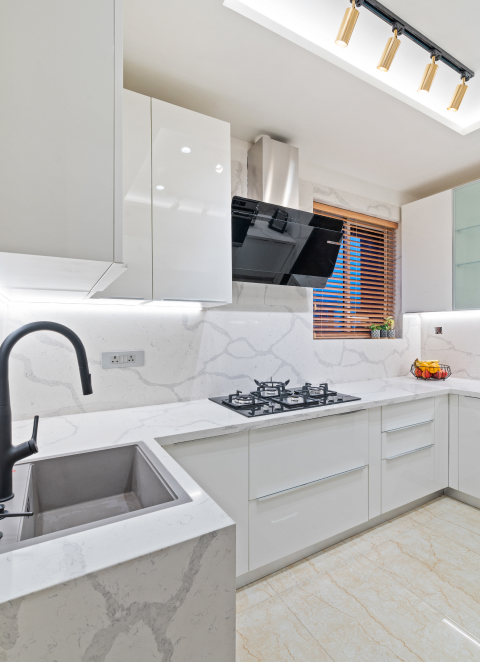
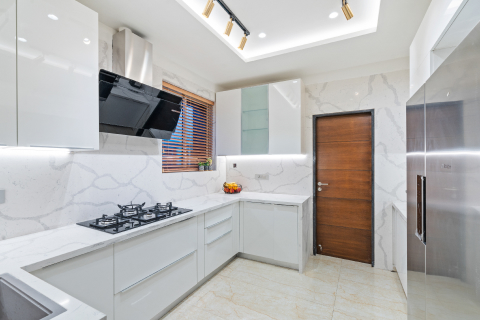
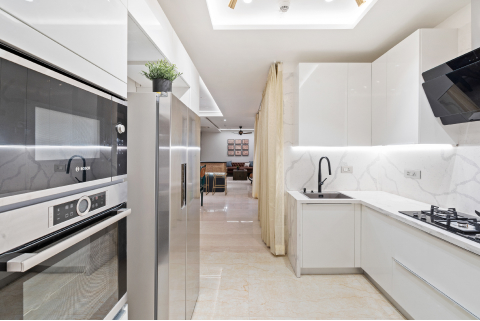
The commodious kitchen located near the dining space is also designed with a simplistic design style. Whites open up spaces by reflecting light and making the kitchen look bright and elegant. This compact kitchen is packed with storage and yet it doesn’t look cramped. The kitchen is replete with serene white cabinets and cutlery space with glass shutter. The marble texture beauty on the walls and on the platform compliments the interior décor of a kitchen. Elegant ceiling design with focus spot light, here also theme is followed with the hint of brass.
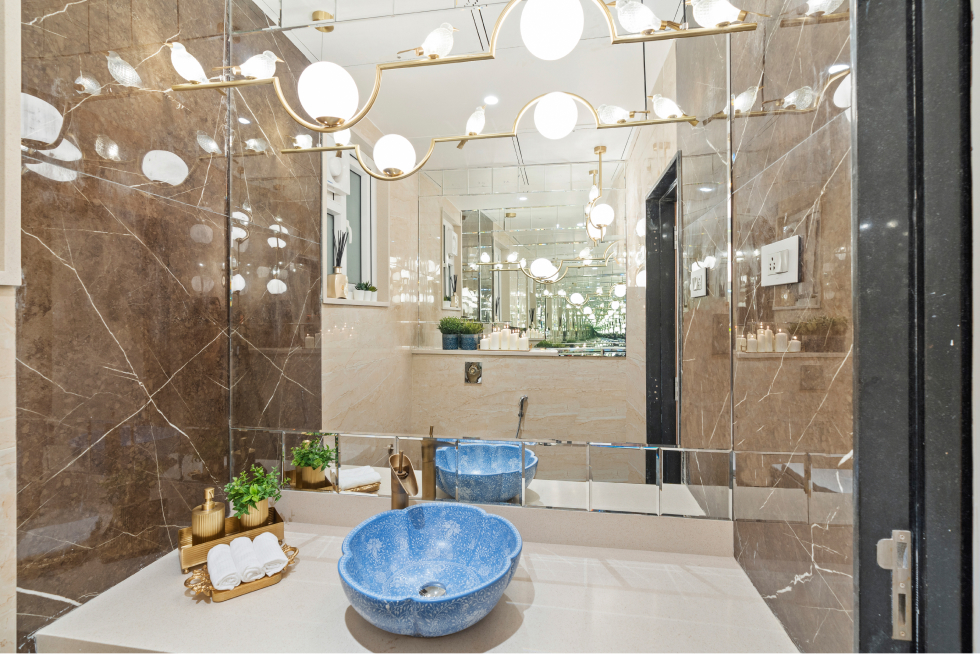
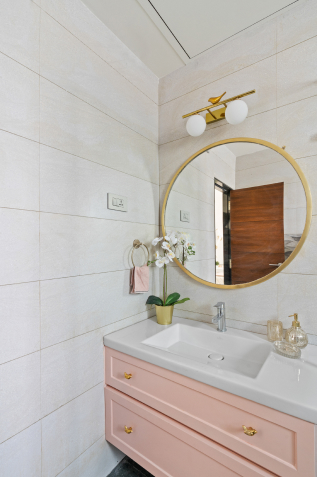
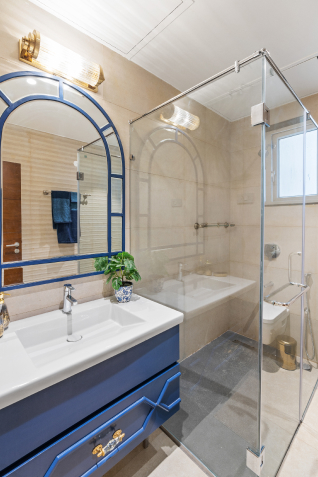
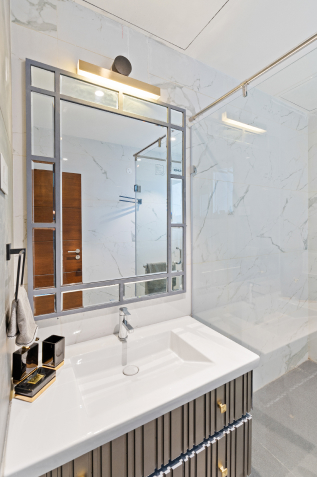
A strategically located powder room near the drawing room features a stylish blue wash basin paired with a sleek grey Counter top that harmonizes beautifully with the wall tiles. The thoughtful addition of a gentle light fixture lends a cozy ambience to the bathroom, while the well-placed mirror makes it look spacious.
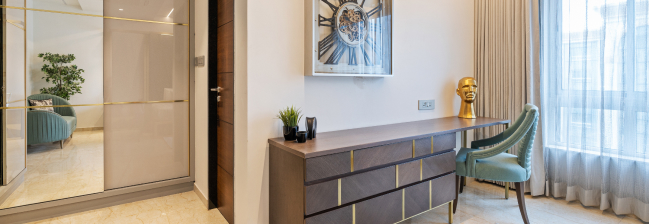
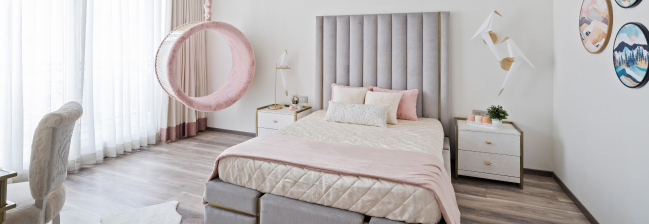
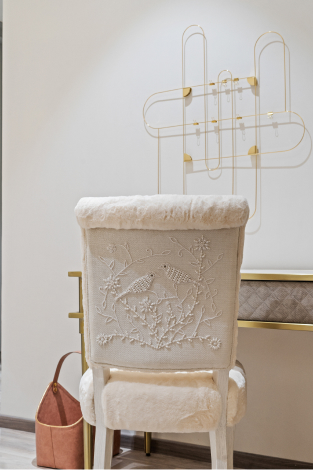
The daughter’s bedroom follows a scandinavian minimalistic style with its colors & materials. The wooden floor Sets the tone, complemented by soft hues of Powder while on the bed side table & accents. A lovely bird Themed light with some brass details make the bedroom even prettier.
