
Shamila Meeran
F+S Designs
Road no: 10, Banjara Hills, Hyderabad
A multi-disciplinary Architecture and Interior design practice, F+S Designs was founded by Faisal Vohra and Shamila Meeran in 2016. Personality-wise they balance each other off like Yin and Yang. While Faisal Vohra is a gregarious and an outgoing person; Shamila Meeran, is demure, quiet and chooses her words carefully. Born and raised in Bangalore, India; Shamila is the third among four siblings.
A dreamer, ever since her childhood, she enjoys all things art and design. Adventurous, competitive, and passionate about travel, she finds joy in Fashion, Art, Architecture, Design and Styling.
Design is a constantly evolving medium, requiring one to consistently learn and progress with the times. I’ve completed a Bachelor’s degree in Architecture and am passionate and curious about design and love to explore new concepts, ideas, techniques and materials, to keep challenging myself.
At F+S Designs, our design philosophy is to create an experience for a client- whether that is a luxury home for a family, restaurants for patrons, or offices for employees. From the time of our first project to the current ones we are designing, we have prided ourselves in ensuring that we consciously refrain from getting boxed into a particular typology or style. Thus, when you browse through our portfolio, you will experience an eclectic mix of styles and built environments. One thread though, does remain consistent throughout all of them- our fastidiousness over quality, attention to detail and uniqueness.
Every project requires a unique understanding of the clients’ requirements, lifestyles, values and aspirations. This teamed with the ecological context of the site and sustainable response, paints an exclusive picture, creating a bespoke space that the clients see themselves in, one that not only fulfils their aspirations but exceeds them. I strongly believe that no two projects can or should look the same.
THE CINNAMON HOME
Named to capture the clients’ fondness for the shades of brown, the overall tone of the project is largely monotone, punctuated with brilliant colours and a distinct play of materiality. The theme of contemporary art is reflected in the finishes across the home – marrying glossy and matt finishes alongside fabrics like leather & suede that enhance the experience and set the tone.
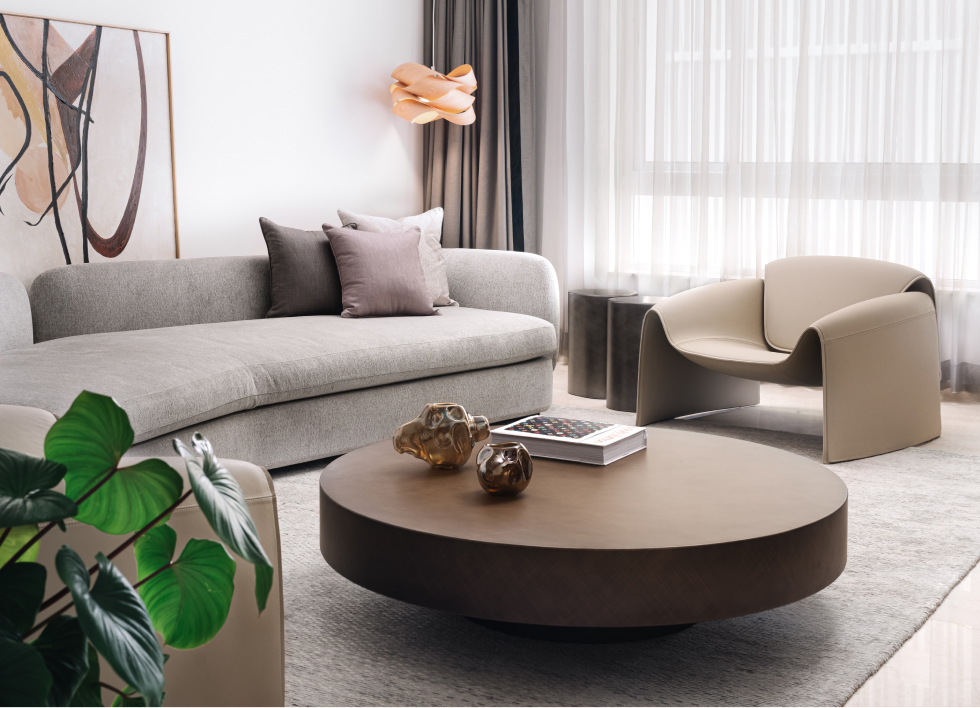
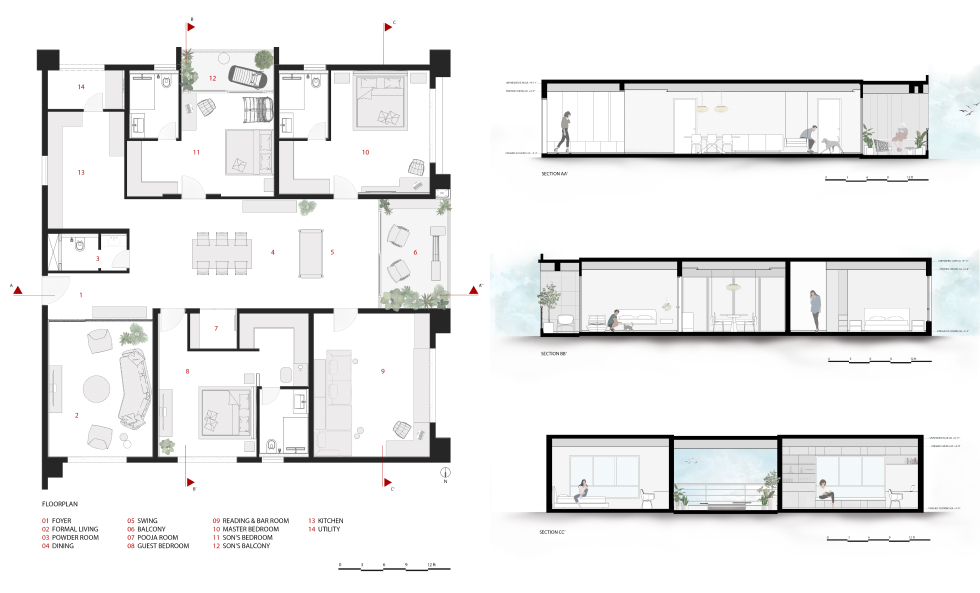
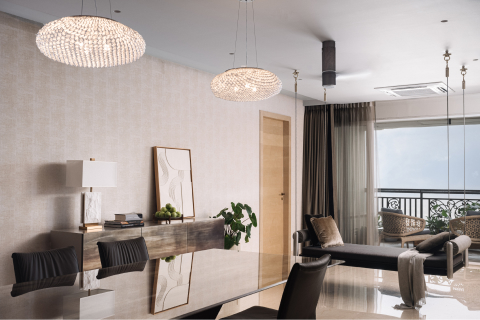
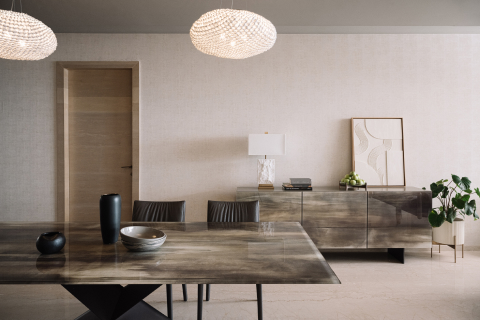
The splendid crystal art-top table paired with leather chairs and the dining console of the same finish completes the frame. Suspended above the table are the gorgeous shimmering Tati pendants designed by Arturo Alvarez. Bespoke personalised art from F+S Foundry finds its place on top of the console along with an ivory sculpted stone table lamp.
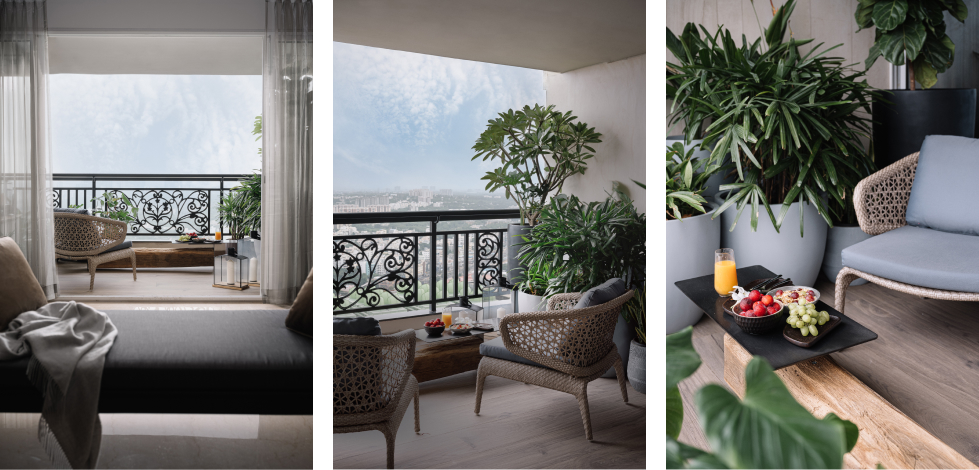
A customised swing suspended at the focal point of the hall allows for the perfect backdrop to enjoy the company of loved ones whether you choose to spend time in the spacious family or in the balcony overlooking the city below. The two Rattan chairs paired with a distinctive wooden beam table create a warm and comfortable place to lay back with a cup of coffee.
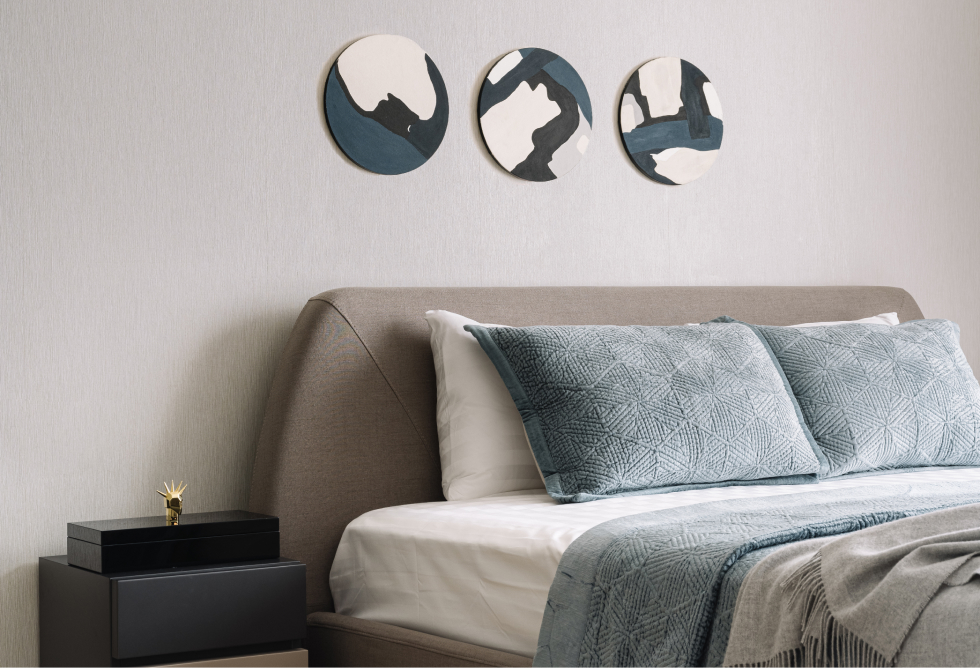
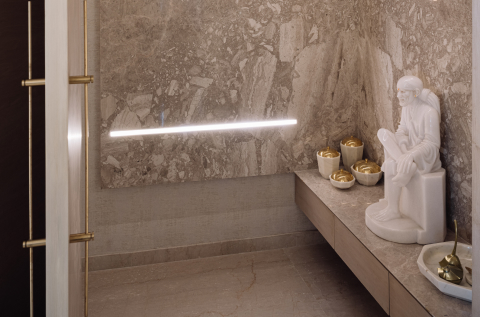
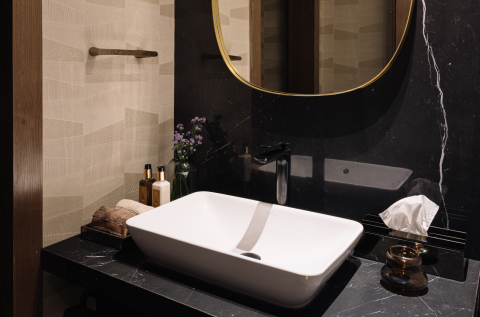
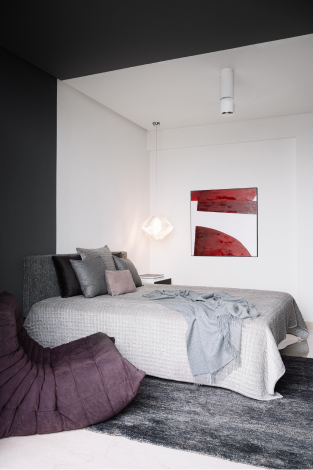
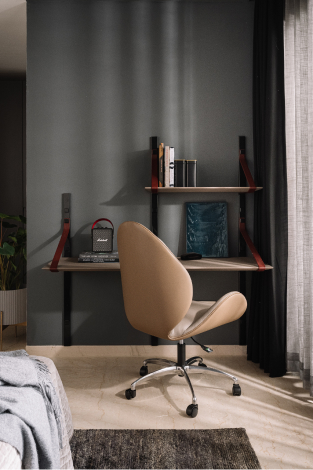
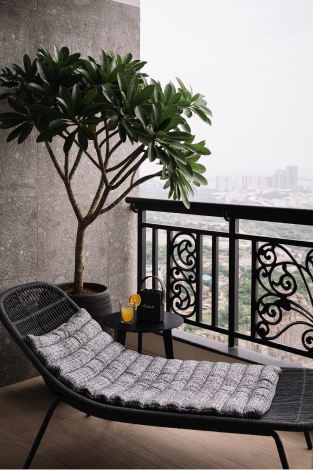
Peeking into the son’s room from the relaxing day-bed on the balcony under the canopy of a temple tree, we designed this room in two tones of charcoal and cream white. The charcoal band wraps from the west wall across to the east, providing a deep background to a taupe-colored shelving system hung by deep burgundy leather straps. The floating bed, set asymmetrically against the two tones, is further accentuated by the Gemmy Prisma lamp suspended in the corner and abstract art from the F+S Foundry. Overall, the room exudes a sophisticated blend of colors and textures.
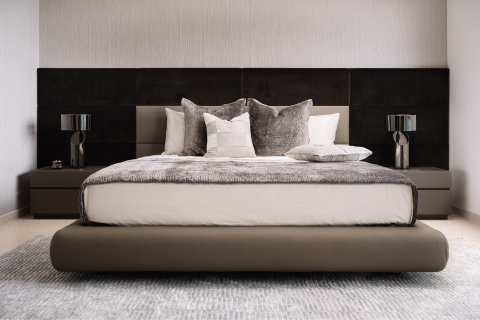
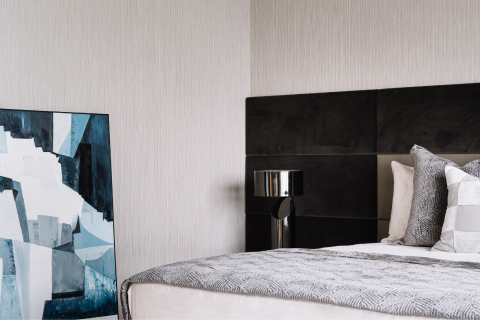
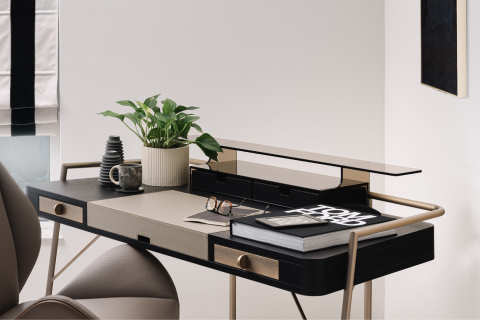
In more intimate settings, such as the master bedroom, the treatment is restrained and elegant. Luxurious, soft grey wallpapers, defined by fine linear lines, meet white walls, allowing the stunning suede and leather-finished bed to take center stage. Matched with chic table lamps and pops of color brought in by the custom art piece, the room is simply sublime.
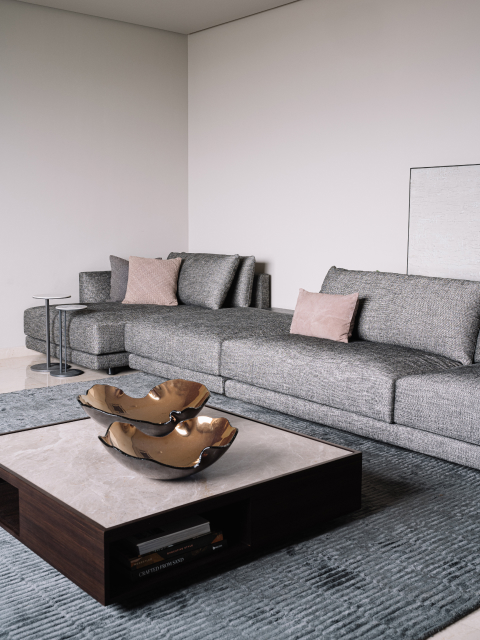
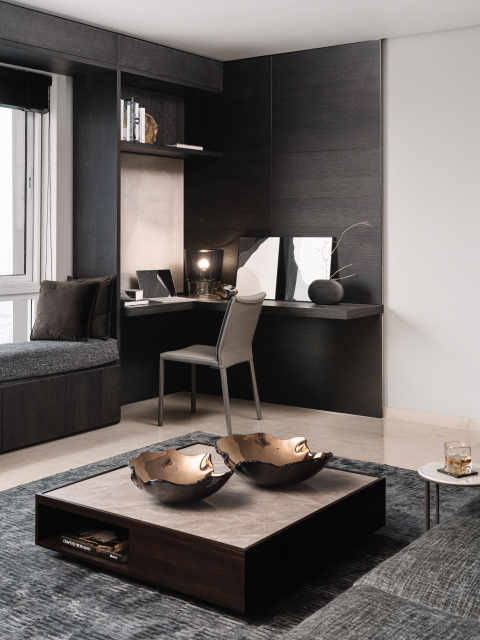
Meanwhile, the more social space such as the Lounge gets a monolithic grey treatment on the walls & ceiling contrasted by the deep dark oak finish on the study & daybed.