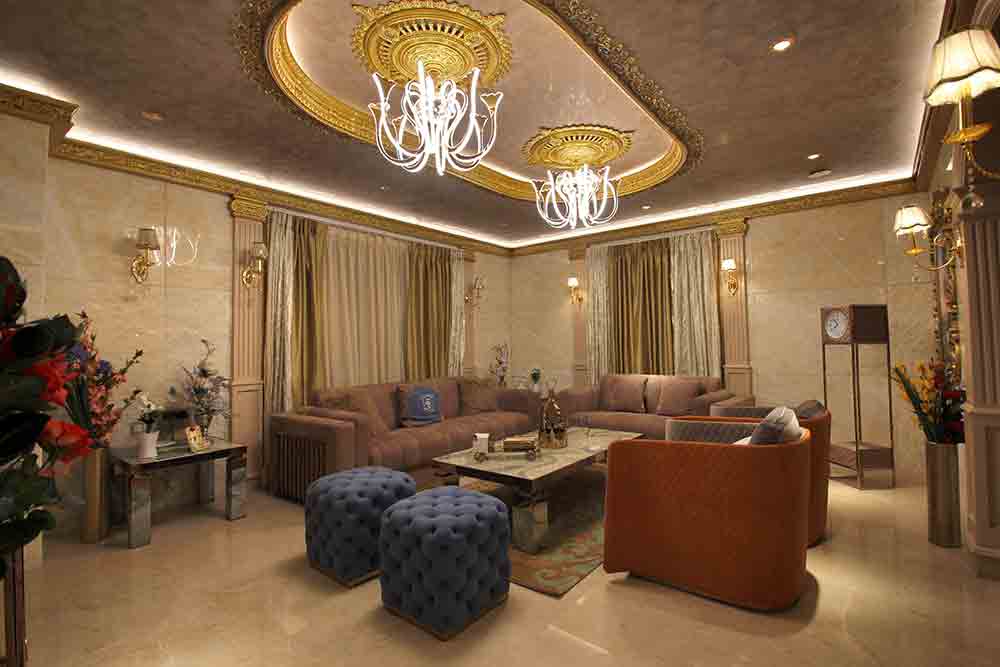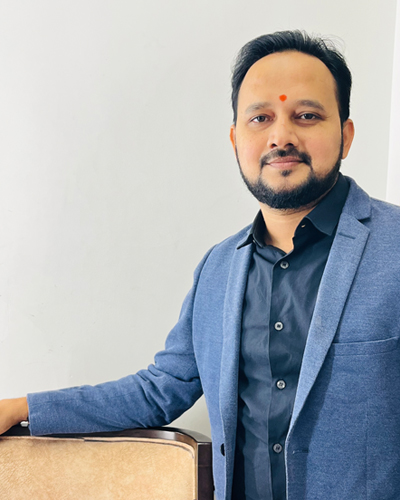
Raja
Raja Architects | S No : 91/2, 1st floor, Gachibowli, Hyderabad – 500033
Email Id: rajaarchitect@gmail.com
Website: www.rajaarchitects.in
The company believes in creating unique spaces with elegant functionality, innovativeness, and yet functional for all the user groups.
We run with a customer-centric philosophy and love to follow the client’s needs and desires for each of the projects that we undertake."
Located in Gachibowli Hyderabad, the practice offers both interior design and architecture expertise. The firm was founded in the year 2005 by Ar. Raja, and is named Raja Architects. It has a strong reputation for high quality design and has created a niche for itself in the industry. Raja Architects has grown steadily over 17 years and the firm’s prime focus is on ways of bringing buildings and spaces together to become civilized and successful environments.
The firm is known to understand its client requirements and implement the design keeping it in accord – coupled with the right blend of analytical thinking and creativity. We are always troubled by that never quenching thirst for finesse that drives us to make path-breaking designs that make their own statement. Our design expertise is grounded by a multi-faceted team of talented individuals possessing specialist skills in Architecture and Interior Design.
The design processes, in which we sketch, build physical models and create computer visualizations to experiment and innovate, deliver architecture and interiors that balance sensitive contextual response with elegant functionality that presents innovative design solutions and excellent value through careful control of cost and programs that ensure client satisfaction.
With a proven track record of delivering high-quality interiors in a wide variety of sectors-from residential to workplace, healthcare to hospitality, retail to restaurants and clubhouses as well as education and community buildings PAN India-the only sky seems to be the limit for Raja Architects.
We are committed to offering world-class designs an outstanding portfolios to not just meet a client’s expectation – but surpass it with flying colors. The entire design crew is passionately involved in all projects from inception through to completion ensuring delivery of quality and reinforcement of the design concept.

A 3D structure that speaks through its design, rendered with emotions, which can be easily termed as Mini-Palace, striking yet functional. Ar. Raja selected a refined material palette and sand color carved with GFRC (Glass Fiber Reinforced Concrete) for a classic villa in Hyderabad.


The luxurious foyer and circular staircase finished with metal casting baluster with wooden hand-rest in PU finish, lit with a 30ft. ancient chandelier accompanied by rose gold and crystals, hung to a circular dome which again provides a 10ft. space from the ground level, creates a main focal point. Light-colored flooring is used to create a balance between the wall claddings and ornamented false ceiling. The reversed inverted dome adds value in itself by providing the roman ethnic culture to the area. This was also designed keeping in view the space near the staircase and corridor.
It is complemented by the hand-picked artifacts and wallpaper detailing on the roof giving it a peaceful carnation look.



It was necessary to create a completely new design lexicon to break the monotony of usual design trends.


Ar. Raja has created the space with a wooden grid ceiling and paneling. To give it a cinema feel he has used acoustics to make it sound insulated. Every corner of the room has personal touches, speaking volumes about the well-traveled cinema-loving people who inhabit the space.



The verandah cum hangout space speaks for itself by echoing the Roman tradition mural that adds life to the courtyara.

The designer here has opted for rich materials and a color palette of beige and browns, semi-precious stones along with mother of pearls, antique bronze glass, zade stone for the dining base, onyx marble with aesthetic golden paint, obscure and detailed carvings on the reflective ceiling, and near the staircase with use of mirror work to get a complete classic look of the space which is a blend of Greek and Roman architectural culture.
The standalone console with a striking portrait on the wall and unique artifacts makes the dining area a notable vicinity. The dining area appears distinctly different with leather upholstered chairs, infusing a vintage feel. (On the left) lies a mandir with a fine-looking leather framed door using a see-through jali, providing a glimpse of puja room adorned with glass mosaic. The Gayatri Mantra etched on the top of the door gives a divine feel.



The formal cum informal living area is characterized by sophisticated interiors and with proper space planning and designing of each room that has been integrated keeping the utility of the area in mind, particularly the bedrooms that reflect the personality, comfort, and aesthetic element of the people using it. The idea behind designing the whole house was to give a European feel. The overall interiors and exteriors have been developed to give a more contemporary look with ancient design styles.


For the master bedroom, the architect has opted for an unconventional color scheme Nude Pink and Crimson, thrown into relief with hints of Beige. The bedroom is adorned with Italian marble flooring, which is complemented by ‘mother of pearls’ inlay.




Director, Arch Int Publications Pvt Ltd.,