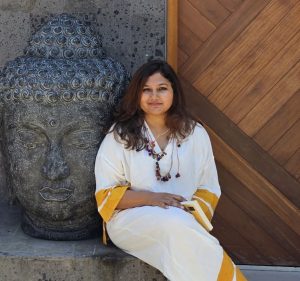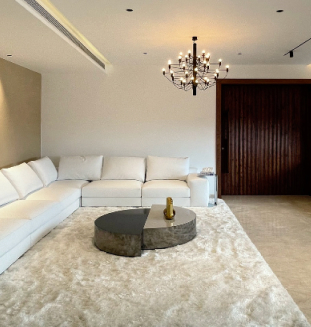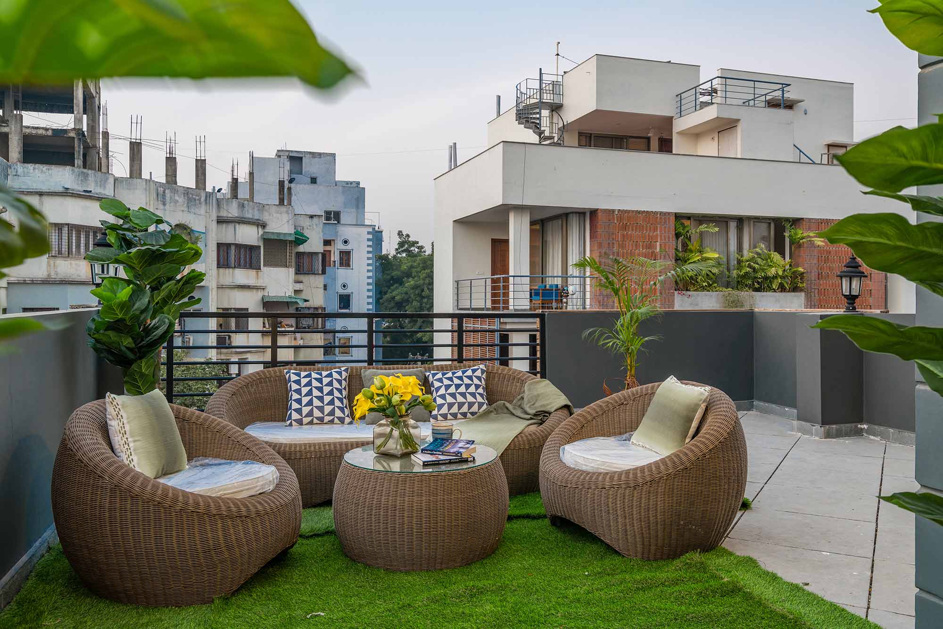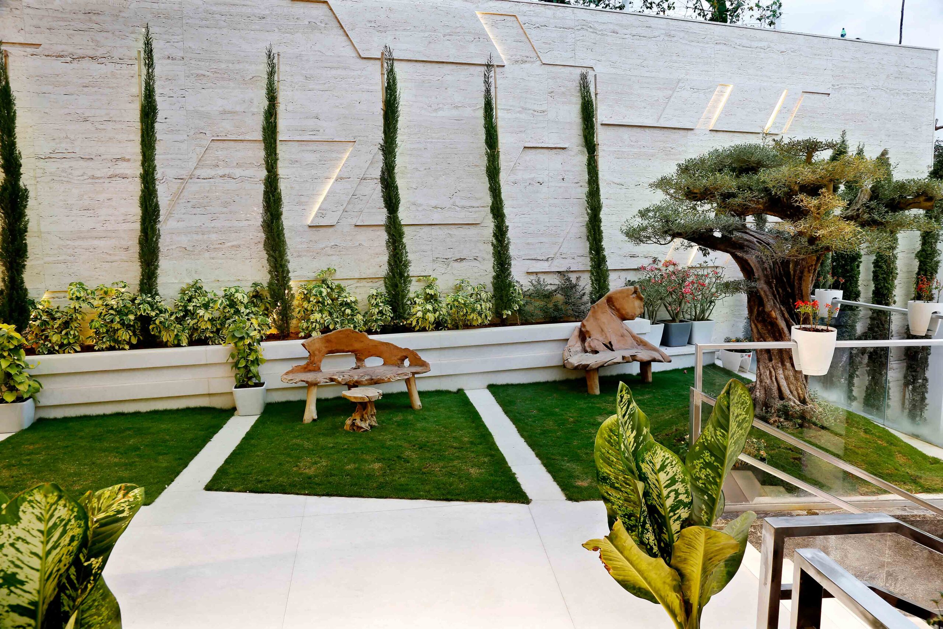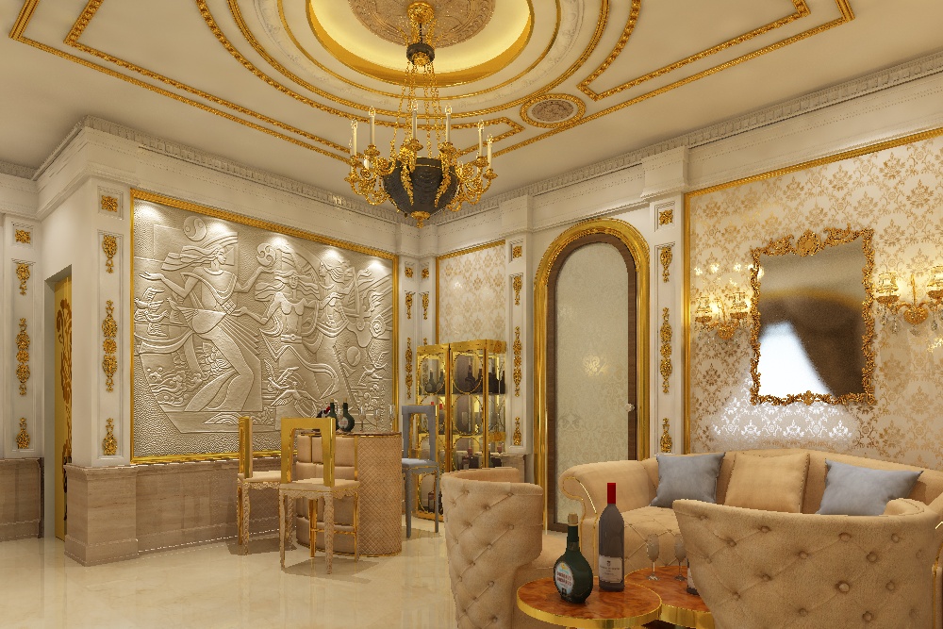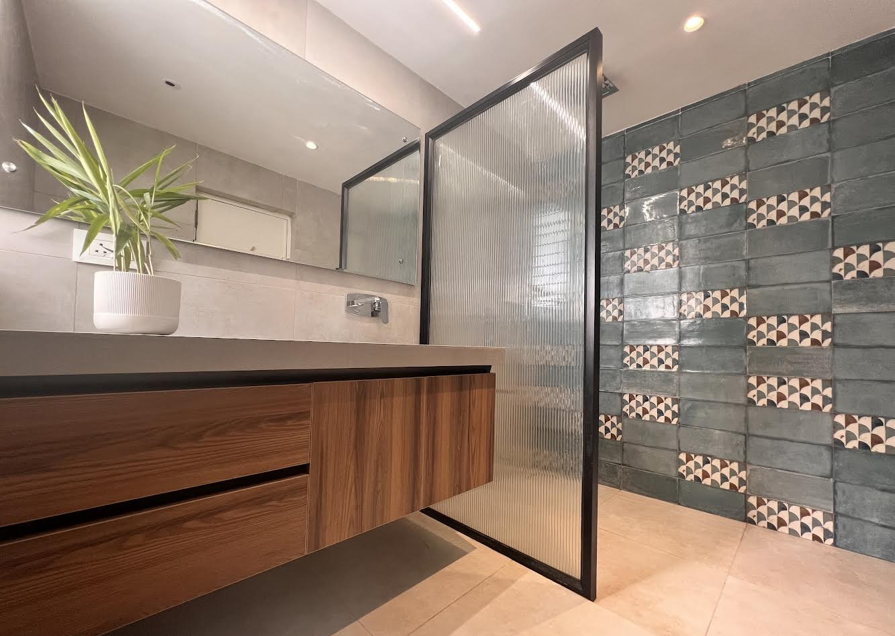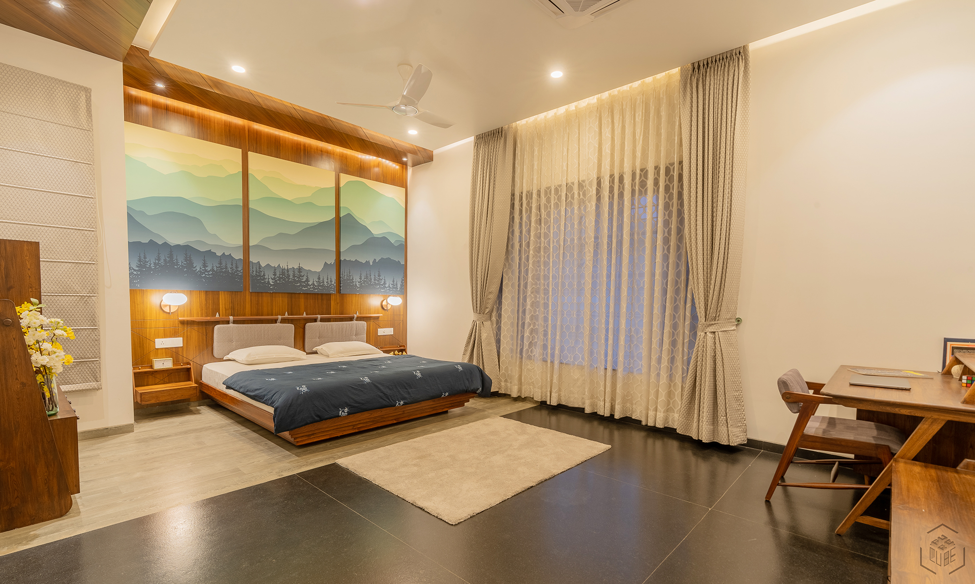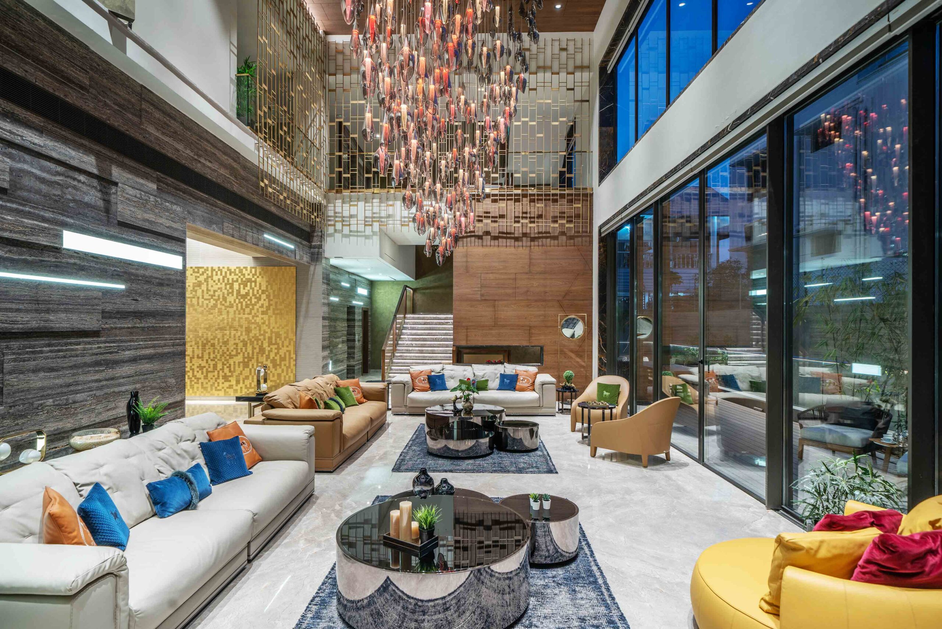Project Fact File
Firm Name: My Home Group
Project Name : My Home Nishida
Project Type : Residencial
Built Area : 3450 sft to 4617 sft
Duration of Project : 5 years
Year Built : 2022
Lighting: Artizan
Flooring: Burberry Grey MRT Quarry
Sanitary Ware: Villeyroy & Bosch
Furniture: Wriver
Paints: Asian, Dulex
Celling Wallpaper: Elementto
Interiors: Rushabh Parekh
Ar. Vishnu Vardhan T is a distinguished architect based in Hyderabad, with years of experience in the field. MHD is in house the design team of My Home, where he has focused on creating luxurious living environments that seamlessly blend functionality with modern aesthetics.
Vishnu’s journey in architecture has been marked by numerous successful projects across India, specializing in apartment interiors and residential architecture. He continues to explore new design avenues, Vishnu remains dedicated to enhancing the built environment through
innovative and sustainable practices. Vishnu’s inspiration to become an architect is deeply rooted in his family background, with several architects in his lineage. This exposure to the world of design from an early age ignited his passion for creating spaces that harmonize functionality with beauty. My Home Nishada is Vishnu’s latest project, featuring ultra-luxury apartments. Vishnu’s commitment to sustainability and modern aesthetics is evident in every aspect of this development, making it a standout example of contemporary living. Vishnu emphasizes that designs are characterized by simplicity and elegance, allowing the beauty of the materials to shine through. By prioritizing the client’s vision and fostering collaboration throughout the design process, Vishnu creates spaces that are not only visually appealing but also deeply functional. One of Vishnu’s unique selling propositions is his ability to seamlessly integrate Indian elements into his designs. Vishnu’s commitment to creating spaces that reflect the client’s personality while honoring traditional craftsmanship sets his work apart in the competitive field of architecture



Living Area
Transitioning into the living area, the design continues to impress with its clever use of space and style. Here, the dining table takes center stage, complemented by an elegant chandelier that adds a touch of sophistication. Despite the limited space, the layout is optimized to ensure comfort and functionality.



Dining Area
The dining area is a harmonious blend of style and practicality, designed to accommodate gatherings of family and friends. The
centerpiece is a striking dining tablethat comfortably seats six, paired with a stunning chandelier that illuminates thespace beautifully.


Kitchen Area
The kitchen area is a chef’s dream, combining functionality with contemporary design. Featuring a spacious island that serves as both a cooking and dining space, it is perfect for casual meals or entertaining guests. The stone countertop adds elegance and practicality, making
it easy to maintain while providing ample workspace


Balcony Area
The balcony area extends the living space outdoors, offering a serene escape from the hustle and bustle of daily
life. With wooden tile flooring and comfortable outdoor furniture, it serves as an ideal spot for relaxation and
entertaining.


“Design is not just what it looks like and feels like. Design is how it works.”


Bedroom Area
The bedroom is a sanctuary of comfort and style, designed to promote relaxation and tranquility. A striking hanging light fixture
adds an elegant touch, while veneer paneling creates a warm and inviting atmosphere. The bed, wrapped in luxurious fabric, serves as the focal point of the room, offering both comfort and sophistication. Thoughtfully chosen decor elements enhance the overall aesthetic, ensuring that the space feels cohesive and welldesigned. This bedroom is not just a place to sleep but a personal retreat where one can unwind and recharge, embodying the perfect blend of style and function.


Bedroom Area
In the continuation of the bedroom design, the focus shifts to the dressing area and walk-in closet, which are seamlessly integrated into the
overall layout. This space is characterized by its thoughtful organization and stylish finishes, ensuring that functionality doesnot compromise
aesthetics.


“Walking wardrobes transform spatial design, combining aesthetic grace with dynamic functionality”






