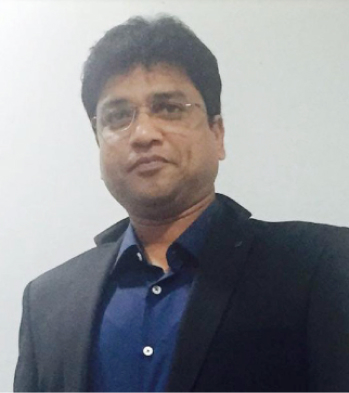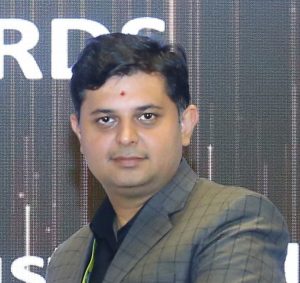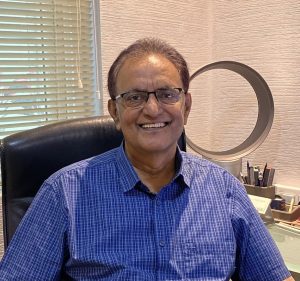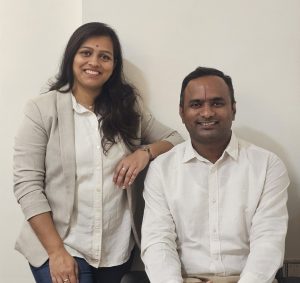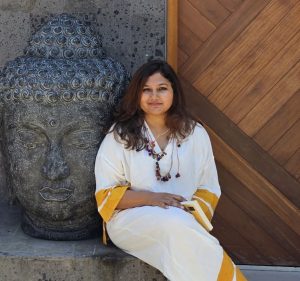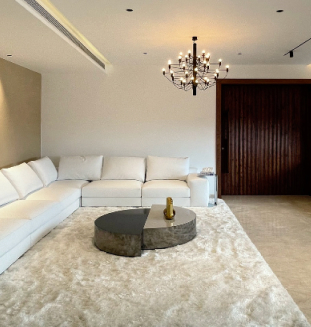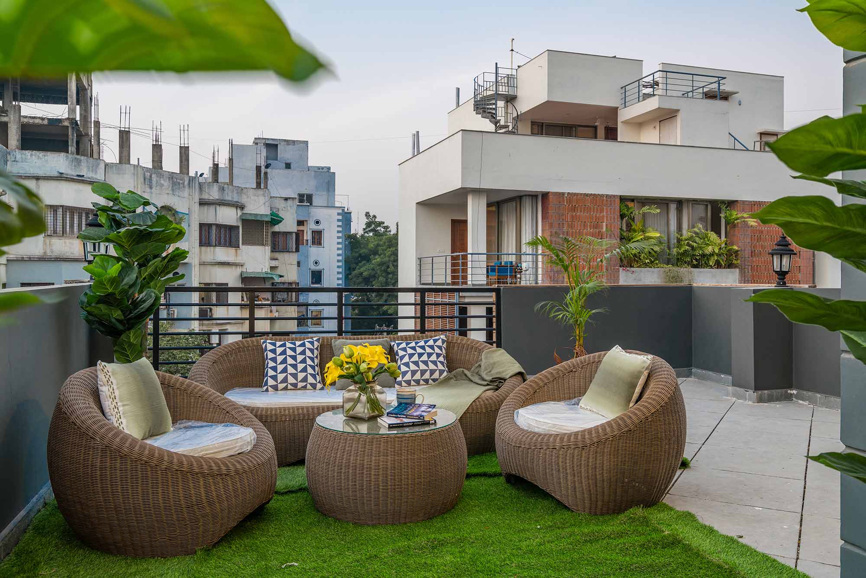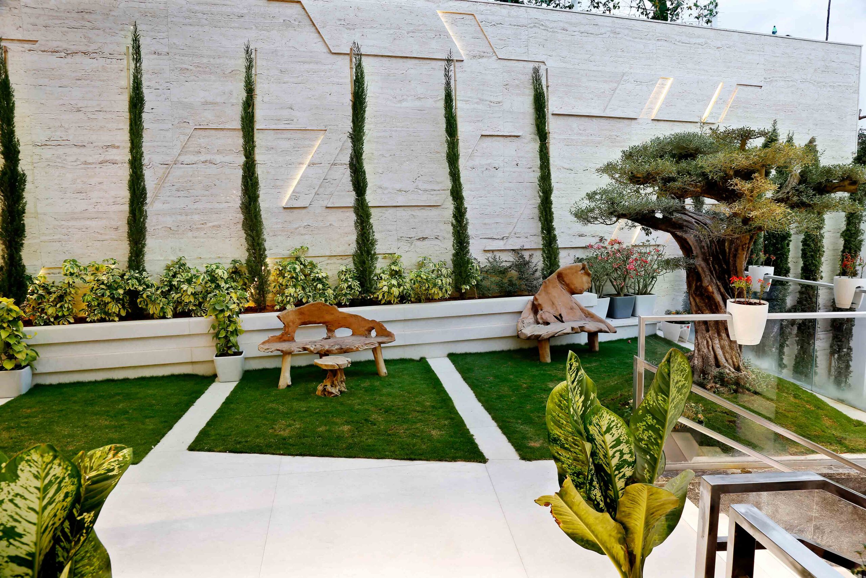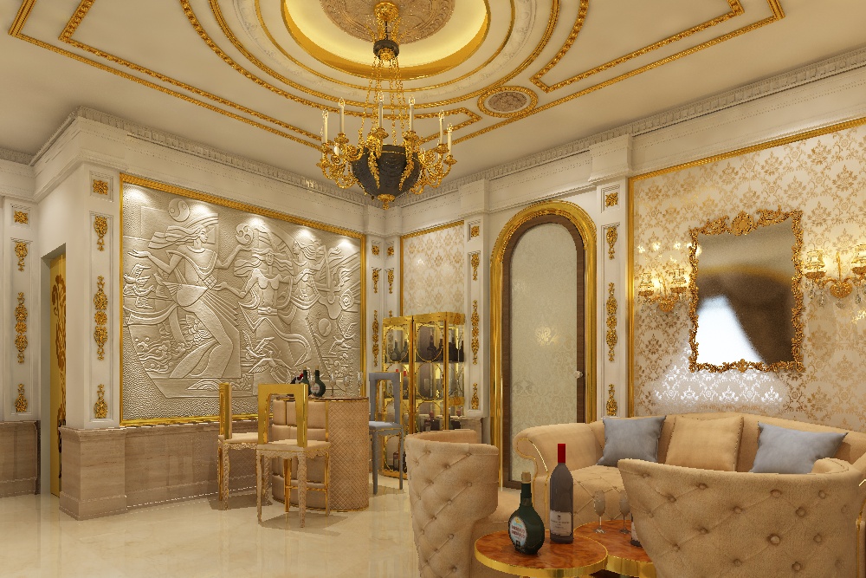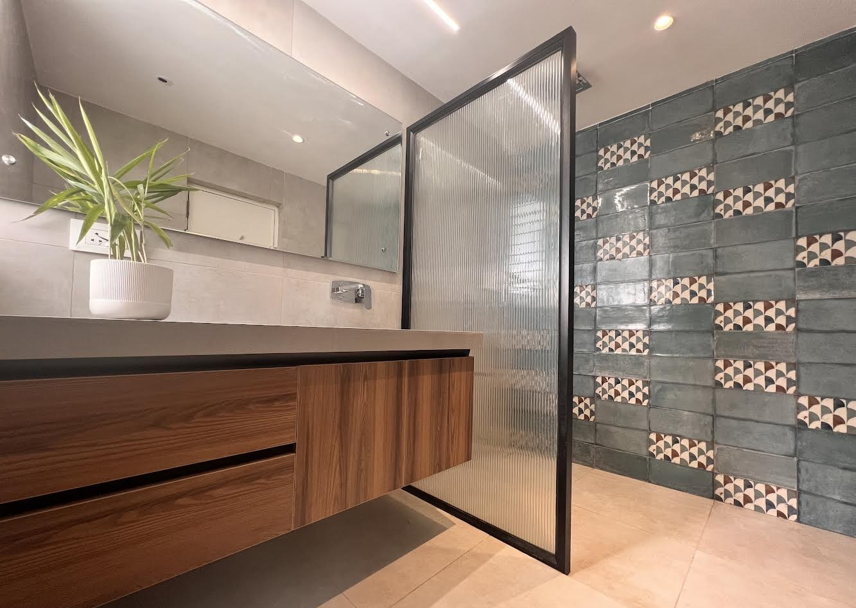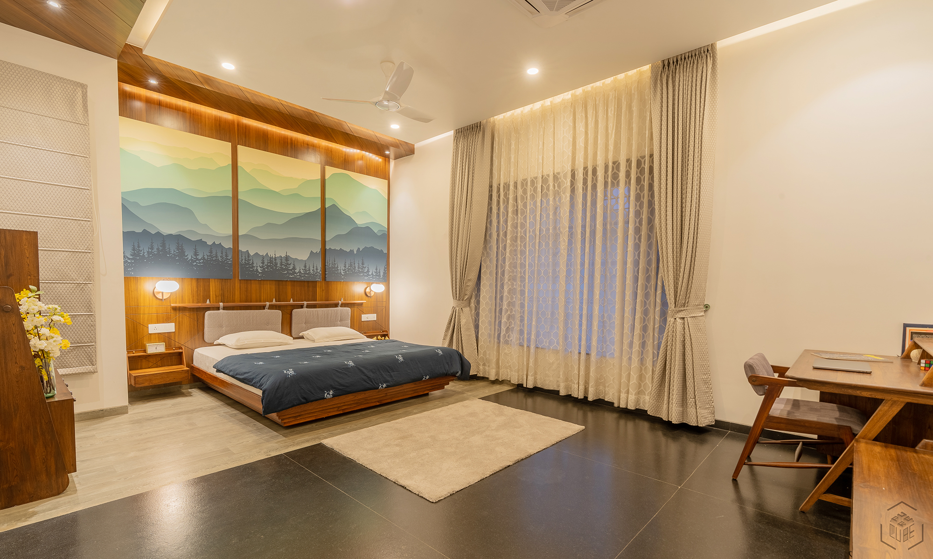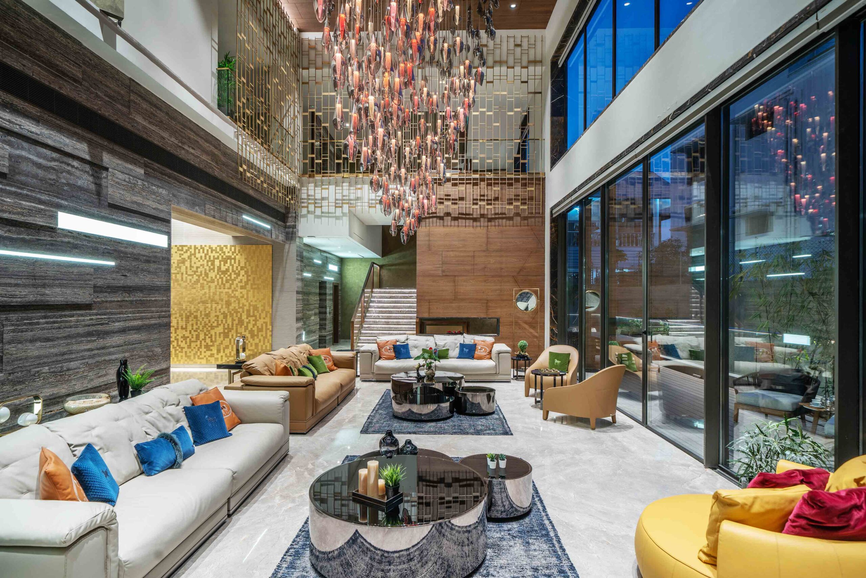Parshuram Reddy’s architectural journey commenced in 1996 when he joined Sudheer Associates in Hyderabad as a junior draftsman. In 2002, he founded PR Associates with a steadfast commitment to creating meaningful spaces. Specializing in a diverse range of projects, including institutional, commercial, residential, public, and recreational centers, PR Associates distinguishes itself through a focus on exceptional quality and a strong conceptual foundation tailored to clients’ needs.
His venture into individual house projects began in 2002, expanding to apartments in 2005. The turning point occurred in 2008 during the real estate boom in Hyderabad, propelling his career to new heights. From that juncture, he navigated his path with unwavering determination, achieving consistent success. His philosophy revolves around prioritizing clients’ requirements and adhering to Vaastu principles.
Undertaking an ambitious task, Parshuram Reddy spearheaded the design of an integrated police campus within a tight four-month timeline. This project involved extensive collaboration with politicians and bureaucrats, who contributed valuable insights. Tackling a government project, PR Associates faced the challenge of dealing with diverse terrain. Despite a competitive landscape, the firm’s designs stood out and were selected, highlighting their prowess. Adapting to evolving technologies became imperative, especially considering the stringent quality standards demanded for government buildings.
Collaboration remains pivotal in PR Associates’ design process. From completing the proposal of the plan, elevation proposal, and column designs to assessing the Soil Bearing Capacity (SBC) of the site and finalizing the structural design, every step reflects effective collaboration. This approach ensures a comprehensive and well-coordinated outcome, underscoring the importance of teamwork in their architectural endeavors.
Parshuram Reddy underscores the importance for aspiring architects to enter the field with a deep and unwavering passion. He highlights that the accessibility of advanced software empowers the new generation, providing them with the tools to excel. When paired with creativity and a genuine interest in the craft, aspiring architects possess the potential to rise to the pinnacle of their field.
TELANGANA STATE POLICE HOUSING CORPORATION LTD
Embarking on a journey to enrich the historical legacy of Telangana’s architectural marvels, Parshuram Reddy envisioned the integrated police campus as a distinguished addition. The design, marked by a commanding dome structure, stands as a symbol of strength and architectural excellence.




The campus comprises essential components such as the SP office, DSP office, AR headquarters, SP building, AddI.SP building, official residences, and a parade ground. Notably, all 15 sites span between 15 to 40 acres, with the buildings showcasing a distinctive architectural style synonymous with Hyderabad’s historical legacy. The central feature of the campus is the iconic dome structure, a symbol of strength, architectural prowess, and a continuation of Telangana’s rich historical legacy. The dome serves both functional and symbolic purposes, acting as a focal point that unifies the various elements of the campus.



Influenced by the Persian architectural style, the columns and beams throughout the campus reflect a timeless aesthetic. This design choice pays homage to the historical significance of Persian architecture, adding a touch of elegance and cultural resonance to the overall structure.

The exterior facade features terracotta cladding, blending traditional elements with contemporary design. This choice not only enhances the visual appeal of the campus but also contributes to environmental sustainability, creating a harmonious connection with the surroundings.
Material Selection
The dome is constructed using durable and weather- resistant materials, ensuring longevity and minimal maintenance.
Lighting Integration
Strategic placement of lights enhances the dome’s visibility at night, creating a captivating and secure ambiance.Incorporating Heritage
The design incorporates elements inspired by Telangana’s rich cultural heritage, seamlessly blending tradition with modern architecture.
Technological Integration
Modern construction techniques and materials are utilized to ensure the dome meets contemporary standards for safety, efficiency, and sustainability.

PORT PUBLIC SCHOOL, CVR, Nellore
PR associates, with every project, puts its heart and soul into crafting the perfect design as per the client’s vision. The motivation and vision behind our work is to explore and use architecture as a medium to strengthen individual confidence. Another big break for the firm was obtained as Port Public School by KPCL group. The public school is a world-class definition for education through sophisticated infrastructure. The spaces are intelligently designed to accommodate 2500- 3000 students. The design follows the perfect student to teacher ratio and the classrooms and associated activity rooms are perfectly planned and projected in a way that is most suited for students on an easy access basis.







The auditorium and the lunchroom form two perfect wings to the building facade and strike a perfect balance to the design. The facade of the building is in a classical style with perfect cornices, and piers complimenting each and every aspect of the design. The central atrium of the building has a circular stairway with stairwells giving the design a classy and rich touch to it. The playground to the building is located to be easily accessed by the students for a game hour or prayer meeting.




