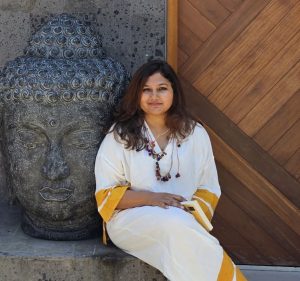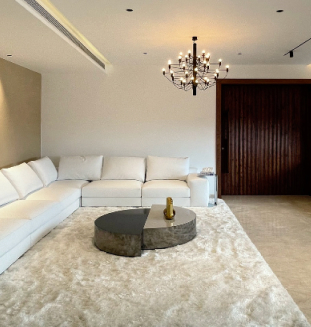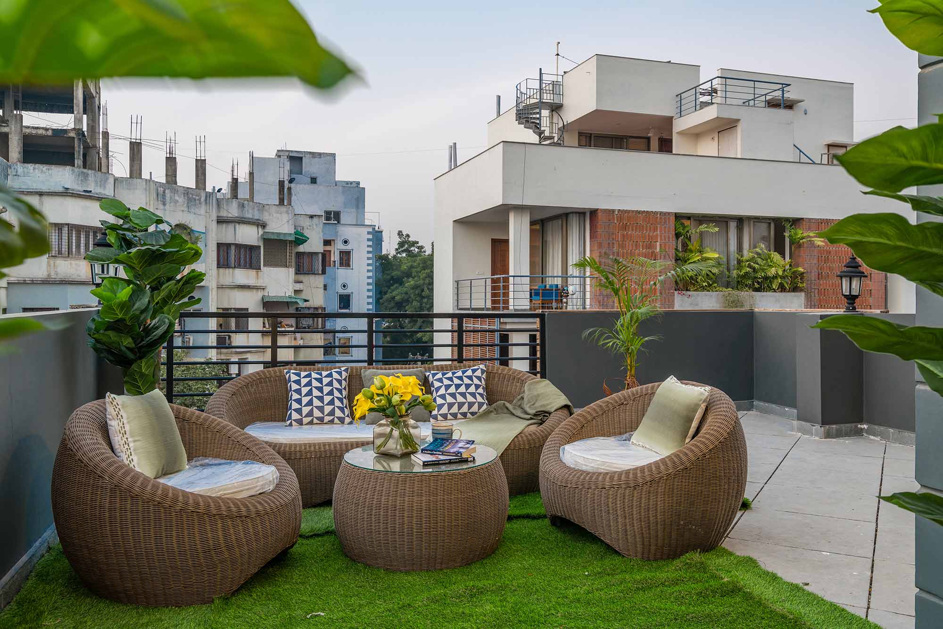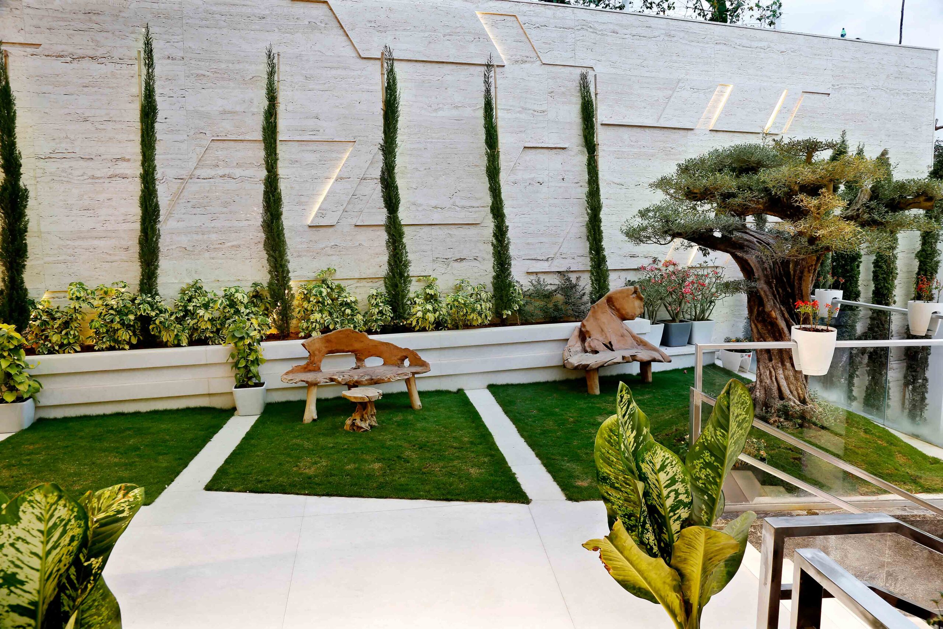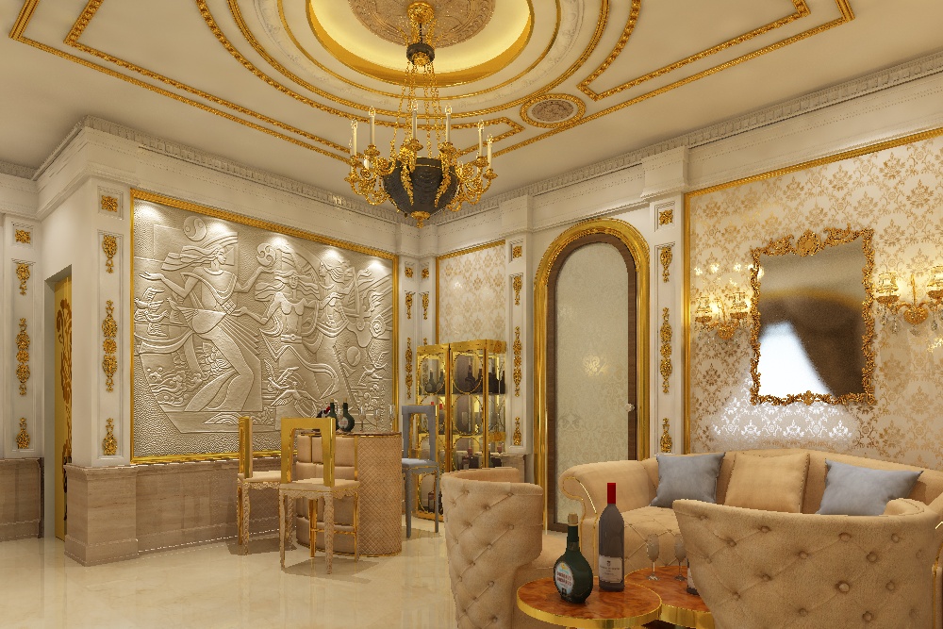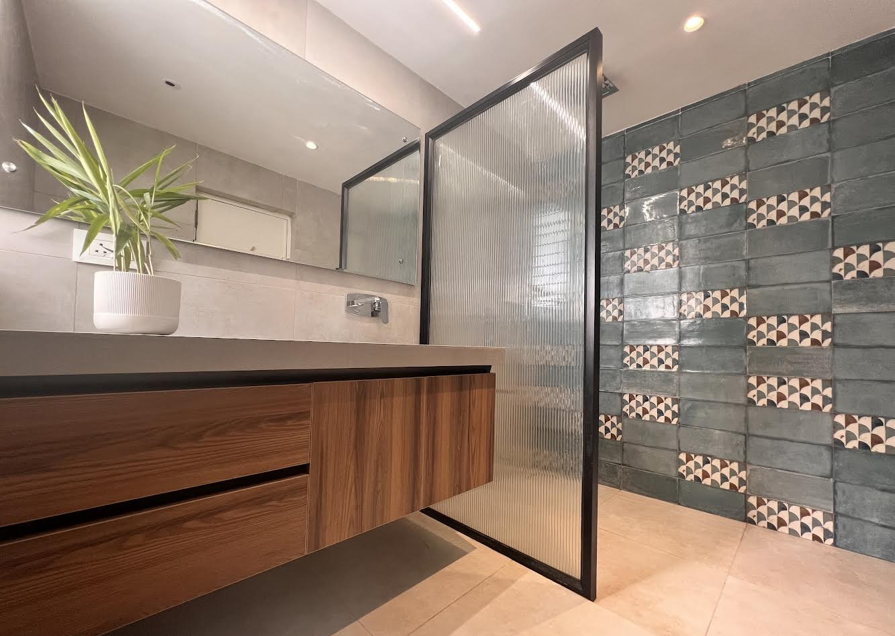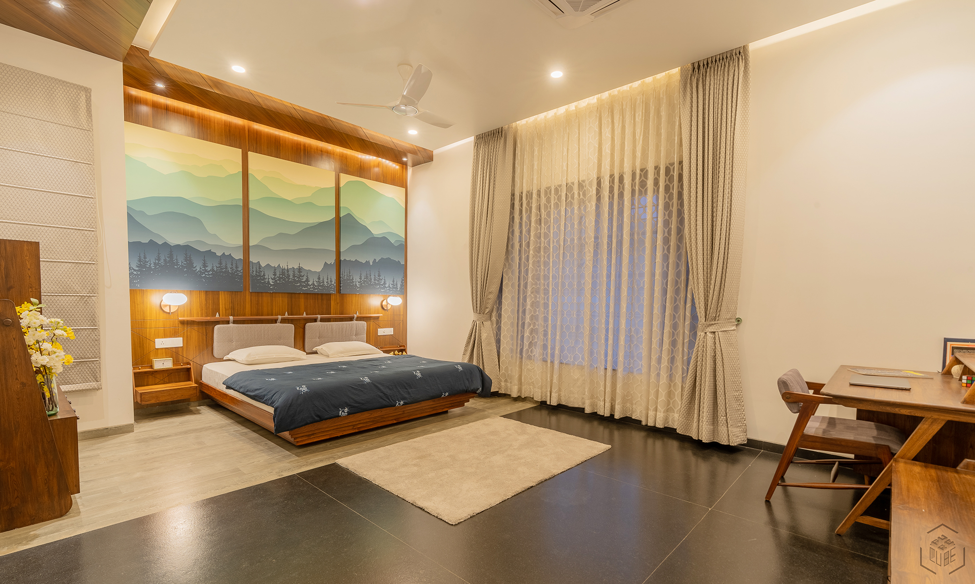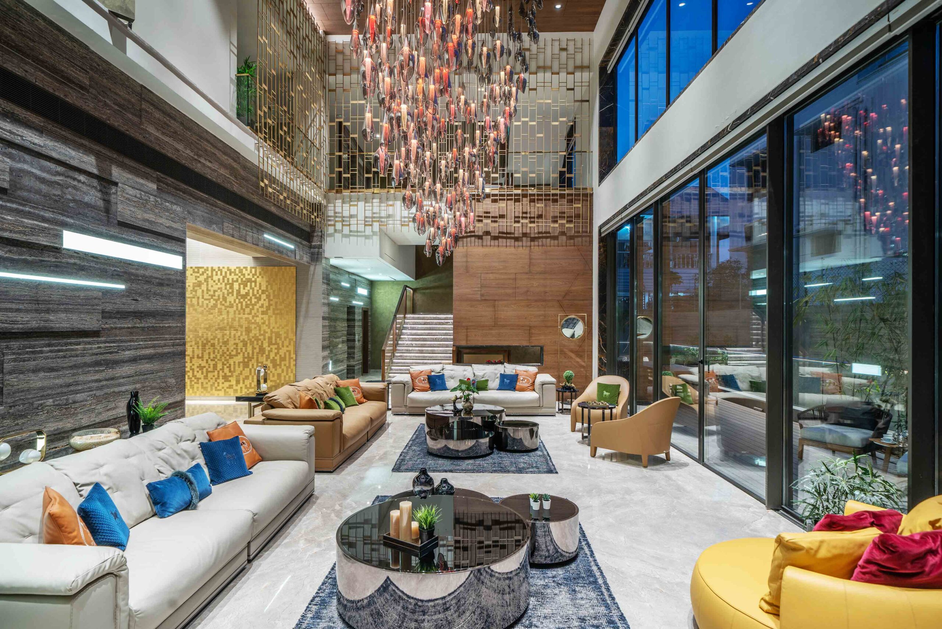Project Fact File
Firm Name: Form & Space Design Consultants
Partners: Ar. Nilesh Nahar, Ar. S Vamshidhar Reddy
Project Name: The Peak
Project Type: Residential
Built Area: 5430 sq ft
Year Built: 2023
Flooring / Cladding: Nfabstone & Diamond Marble,
The Watermark, Floortex
General lights & Stretch ceiling: HSN Luminaire
Veneer: Stellar
Furniture: Empire Home, Studio Orion
Decorative light, Rugs & Artifact: The Colosseum, Quadro
Kitchen & wardrobe: Seating world
Sanitary: Bravat, BeSpoke Concept
The design journey of Jayabheri The Peak is a testament to the vision of its creators, who sought to harmonize luxury with functionality. With a background in architecture and a passion for innovative design, the principal architect from Genesis Planners has crafted a space that resonates with elegance and modernity. The project unfolds through carefully curated interiors that reflect a deep understanding of the residents’ needs and aspirations. This approach stems from years of experience in the industry, where the architect honed their skills and developed a unique design philosophy that prioritizes both aesthetics and practicality.
Inspiration for this project came from the desire to create a living environment that feels personal and intimate while accommodating modern lifestyles. The architect believes that true artistry in interior design lies in the ability to craft spaces that are not only visually appealing but also enhance the quality of life for their inhabitants. The latest project, Jayabheri The Peak, showcases this philosophy beautifully. Featuring spacious 5 BHK apartments, it offers an array of amenities that cater to the lifestyle of contemporary families. From expansive living areas to serene bedrooms, every corner of this residence is designed with meticulous attention to detail.
The architect’s approach to work is characterized by collaboration and innovation. By engaging with clients throughout the design process, they ensure that each project captures the essence of those who will inhabit it.



“ The dining area embodies a fusion of contemporary art and traditional
elements, creating an inviting space for family gatherings ”

“ This living room serves as a sanctuary for relaxation, featuring lounge
seating that invites you to unwind while enjoying views of the balcony ”



Living Room
The living room is designed as an expansive area, perfect for family gatherings or quiet evenings at home. It features a sophisticated home theater equipped with state-of-the-art technology. The ceiling incorporates a stretched design that enhances acoustics, while fluted walls further improve sound quality, ensuring an immersive viewing experience. This thoughtful integration of technology within a stylish framework exemplifies how modern living can be both functional and aesthetically pleasing. Additionally, the striking black circular marble inlaid into white marble flooring makes a bold statement piece, drawing attention upon entry. This contrast not only adds visual interest but also complements the overall elegance of the space. The careful selection of materials throughout enhances comfort while maintaining a sense of luxury.


Kitchen Space
The kitchen area is designed to balance both functionality and style, appearing spacious yet efficient due to its smart layout. The blend of white finishes creates an airy feel, while aesthetic lighting highlights key features without overwhelming the space. Ample storage solutions are seamlessly integrated into the cabinetry, ensuring that everything has its place without cluttering the countertops. This careful balance between beauty and utility makes the kitchen an ideal space for culinary creativity.


Bar Area
The bar counter is a stunning focal point that combines elegance with functionality. Crafted from a medley of marble and semi-precious stones, the back-lit bar counter not only showcases an impressive collection of spirits but also serves as a stylish centerpiece for social gatherings.

Living Room
The living room serves as a versatile space that adapts to the varying needs of its inhabitants. With ample natural light pouring in through large windows, the room feels open and inviting, creating a seamless connection with the outdoors. Thoughtfully placed furnishings encourage conversation and interaction, making it an ideal setting for both lively family gatherings and intimate get-togethers with friends. The decor is accentuated by carefully curated artwork and decorative elements that reflect the family’s personality, adding layers of warmth and character to the space. This harmonious blend of comfort, style, and functionality ensures that the living room is not just a place to relax, but a vibrant hub of family life where cherished memories are created.


Kids Room & Hobby Room
The kids’ room is tailored to reflect personal preferences, featuring a vibrant magenta headboard and coordinated furniture. It includes a study table designed to inspire creativity and provide a comfortable workspace for learning. The study table is thoughtfully positioned to encourage focus, with ample storage for books and art supplies. Playful accents and colorful decor adorn the room, creating an inviting atmosphere that promotes both relaxation and productivity. Large windows allow natural light to flood in, enhancing the cheerful ambiance and providing a connection to the outdoors. This room is not just a place for sleep, but a dynamic environment where imagination flourishes.


Master Bedroom
The master bedroom exudes sophistication, with a dark granite-clad wall that adds depth and character to the space. A walk-in wardrobe adjacent to the washroom ensures convenience without compromising style. Designed as a luxurious retreat, the master bedroom offers relaxation and tranquility. Thoughtfully placed bedside tables with integrated lighting provide the perfect setup for late-night reading without disturbing the peaceful ambiance. Large windows frame picturesque views, connecting the interior with the nature outside, making this master suite the perfect sanctuary for unwinding after a long day.


Guest Bedroom
The guest bedroom is defined by warmth, with earthy tones from gypsum board and textured wallpaper creating a welcoming atmosphere for visitors. Designed to make guests feel at home, it exudes warmth and hospitality. Thoughtful touches, such as bedside lamps with adjustable brightness, offer convenience and comfort during nighttime hours. A small seating area invites guests to relax with a book or enjoy morning coffee while soaking in the tranquil surroundings. The overall design reflects an inviting charm, making it a space where guests can unwind and feel truly at ease during their visit.


Home Theatre
This living room features a home theater designed with luxury in mind. It includes a sky roof, complemented by a stretched ceiling that enhances acoustics while providing an open feel. Fluted-design walls further improve sound quality, making it perfect for movie nights or entertaining guests. Jayabheri The Peak stands as a remarkable example of how thoughtful design can transform living spaces into personal sanctuaries. Each area reflects not just aesthetic choices but also a deep understanding of how families interact within their homes, making it more than just a residence—it’s a lifestyle statement.






