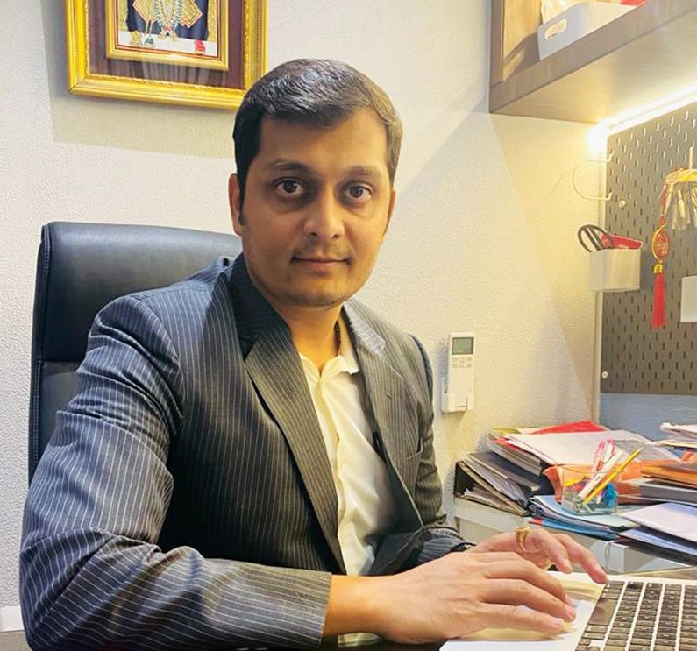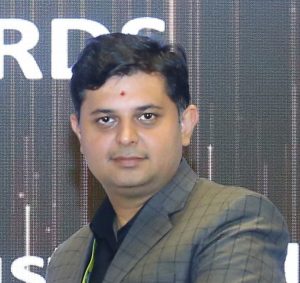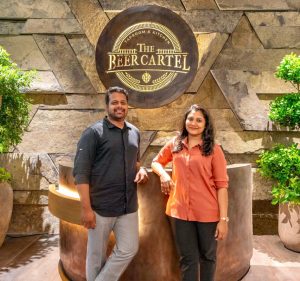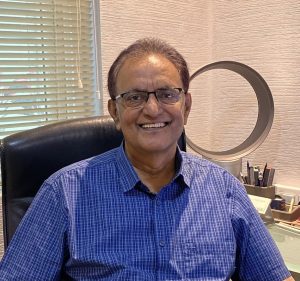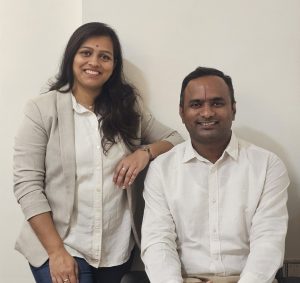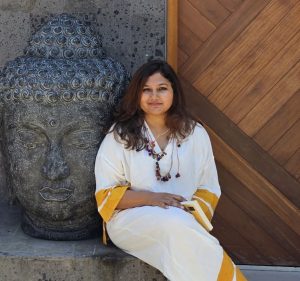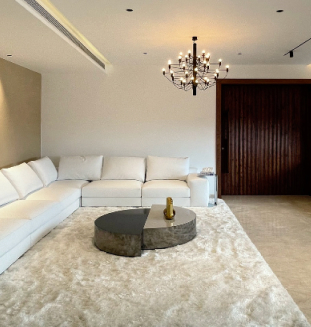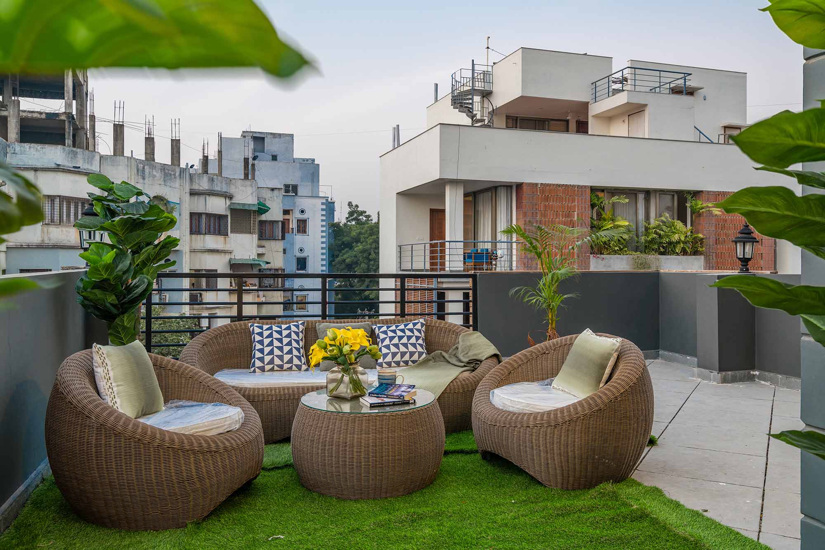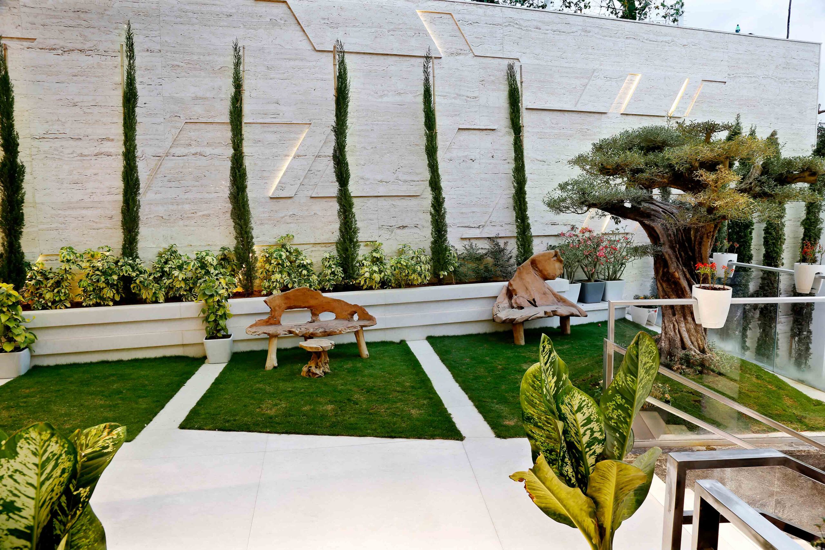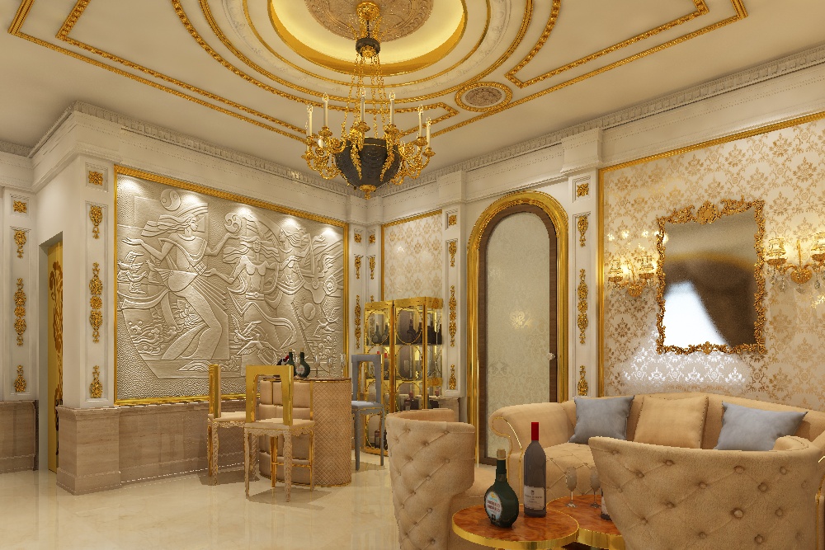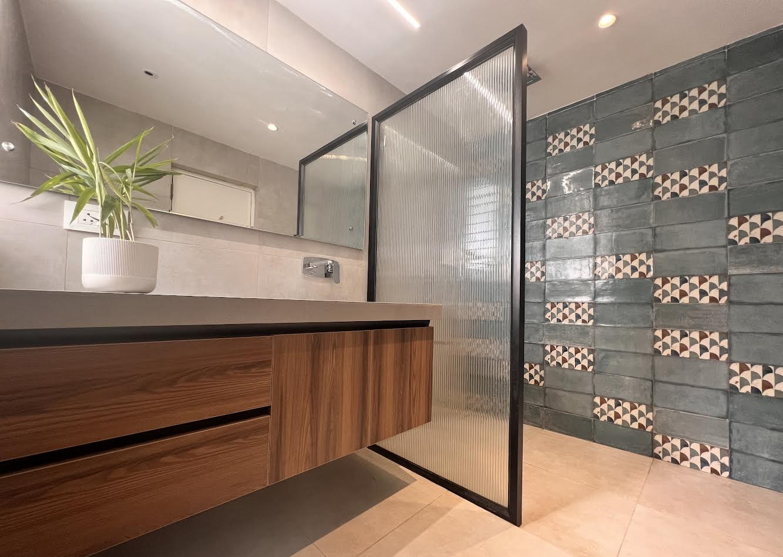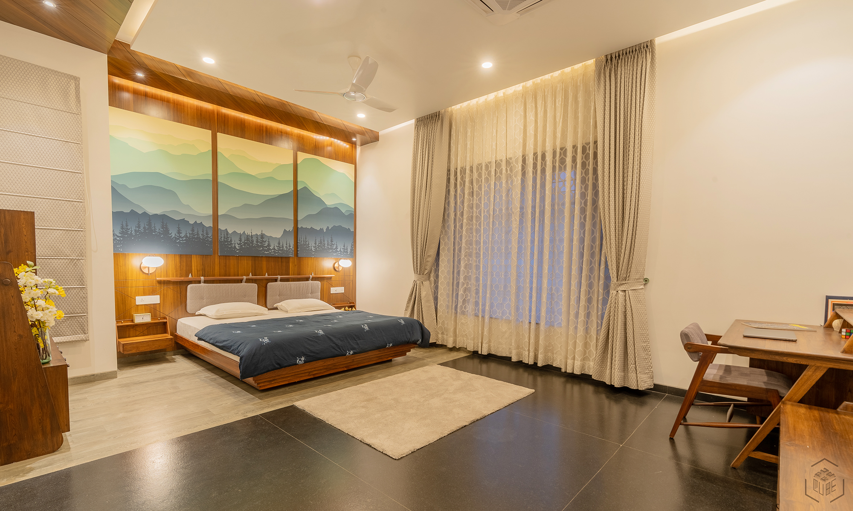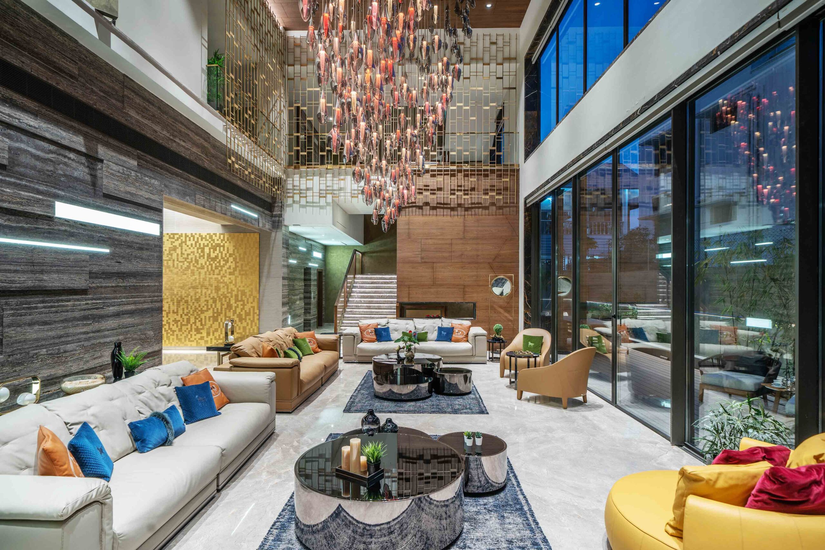Avinav is a talented architect based in Hyderabad, known for his innovative designs and commitment to creating functional yet aesthetically pleasing spaces. Throughout his career, Avinav has successfully completed numerous projects, showcasing his versatility and expertise in various design styles. Avinav’s journey reflects a dedication to enhancing the built environment, and he continues to explore new avenues in design, including science museums and residential spaces. Avinav’s inspiration to become an architect stems from a deep-rooted passion for design and a family background rich in architectural influence. Growing up in a family of architects, he was exposed to the world of design from an early age, which sparked his interest in creating spaces that blend functionality with beauty. The Dandamudi Enclave project in Secunderabad is one of Avinav’s latest endeavors. This residential space features a modern design aesthetic, incorporating locally sourced
materials and customized elements. The project highlights his commitment to sustainability and showcases his ability to create inviting living environments. Avinav emphasizes usability and comfort, ensuring that the design serves the client’s needs while maintaining aesthetic integrity. His designs are characterized by simplicity and elegance, allowing the beauty of the materials to shine Through
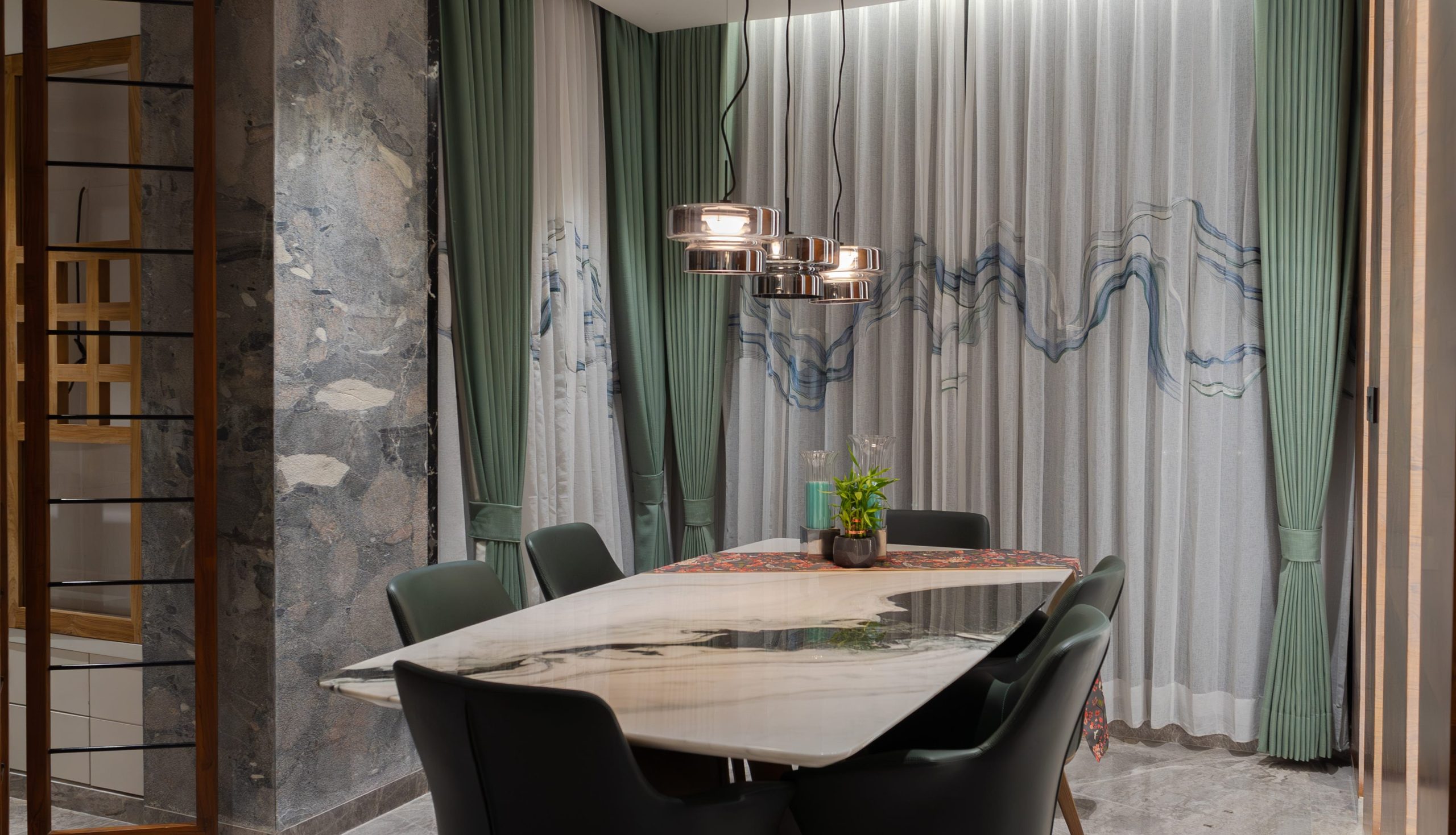

“The dining area is not just a space for meals; it’s where memories are made and
stories are shared, bringing loved ones together in a celebration of life.”
Living Area The living area is a testament to modern design, boasting a luxurious double-height ceiling that creates a sense
of openness and grandeur. The space is highlighted by serene blue and white tones, complemented by a striking stone-clad wall that serves as a focal point. Thoughtfully arranged furniture encourages relaxation and social interaction, making it an ideal setting for
family gatherings. Avinav’s use of natural light enhances the overall ambiance, creating a bright and airyenvironment. The integration of comfortable seating and elegant decor elements ensures that the living area is not only visually appealing but also a welcoming space for both residentts and guests.
Master Bedroom
The master bedroom is designed as a tranquil retreat, featuring a soothing color palette of grey and cream. The
wardrobe, crafted with cream finishes and wooden handles, adds a touch of sophistication to the space. Avinav’s
use of fluted design elements reflects current trends while maintaining a timeless elegance


Drawing Room
The drawing room is a harmonious blend of elegance and comfort, designed to create a welcoming environment
for guests. Featuring luxurious fluted marble walls and stylish furnishings, this space invites relaxation and
conversation. Avinav’s careful selection of decor elements adds sophistication, while the thoughtful arrangement
of seating promotes social interaction. The use of warm lighting enhances the overall ambiance, creating a cozy
atmosphere for gatherings. This drawing room is not just a functional space; it embodies the essence of modern
living, where aesthetics and comfort coexist beautifully




“Every drawing room should be a reflection of warmth and hospitality, inviting
connections and conversations.”
Bedroom Area
The second bedroom in the Dandamudi Enclave is designed with comfort and style in mind. Featuring a harmonious
color palette that promotes relaxation, this space is a perfect sanctuary for guests. Thoughtfully selected furnishings,
including a plush bed and elegant decor, create an inviting atmosphere. Avinav’s attention to detail is evident in
the choice of materials and textures, ensuring that the room feels both luxurious and welcoming



