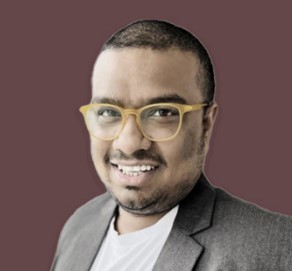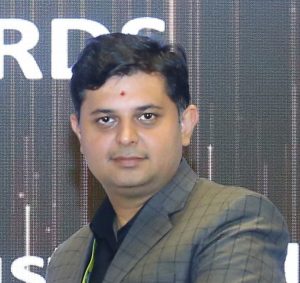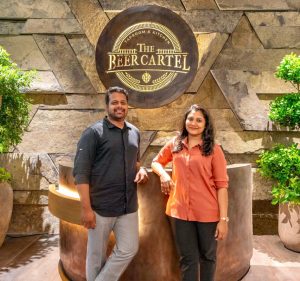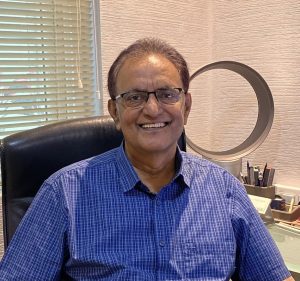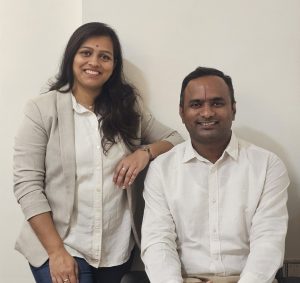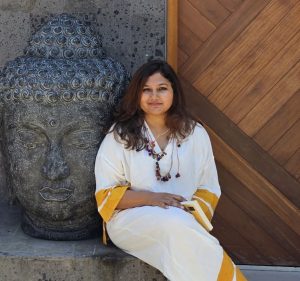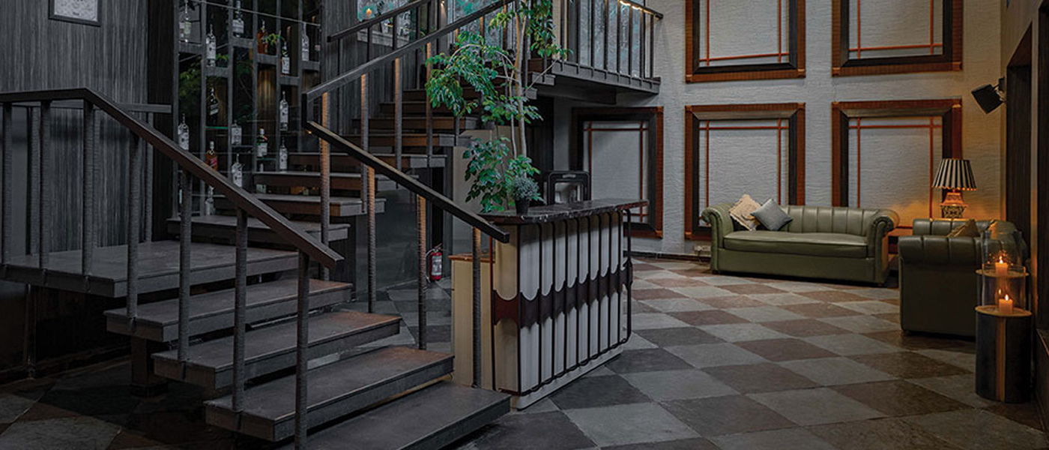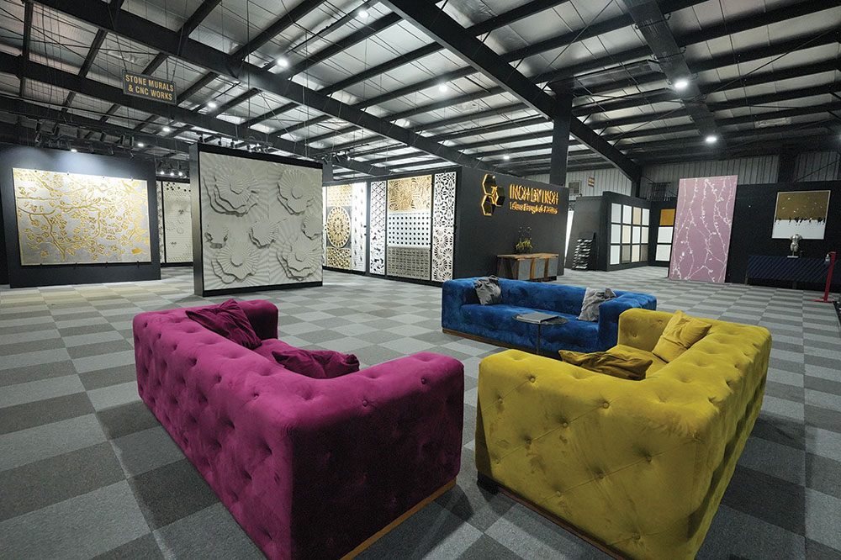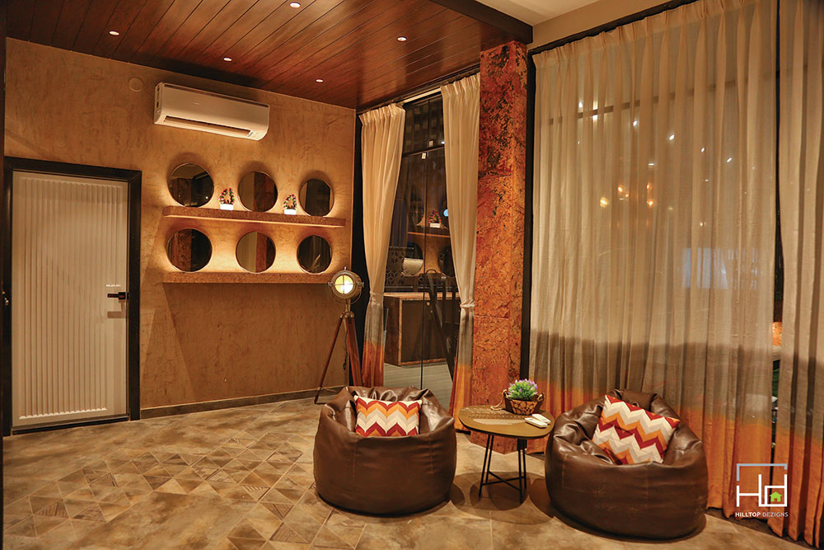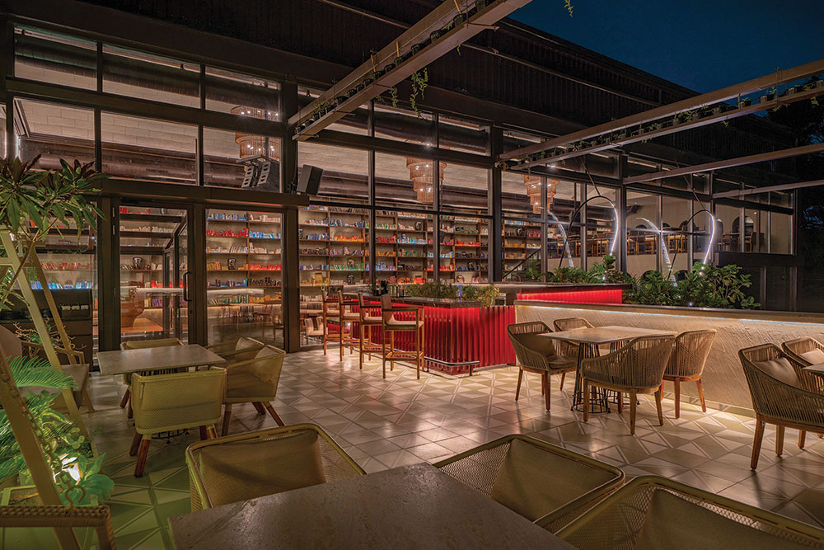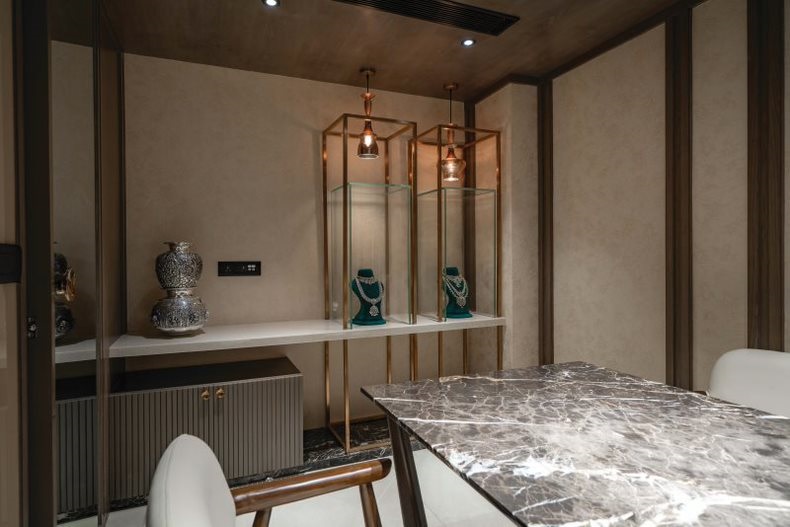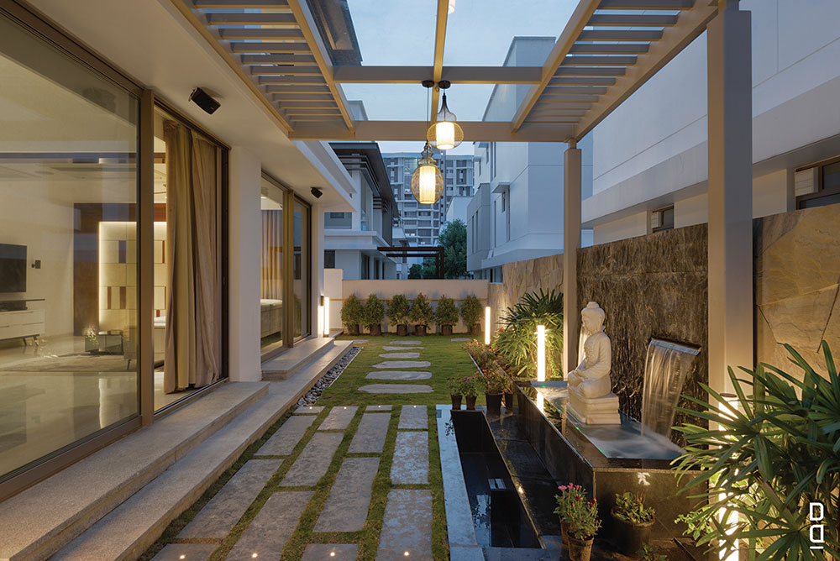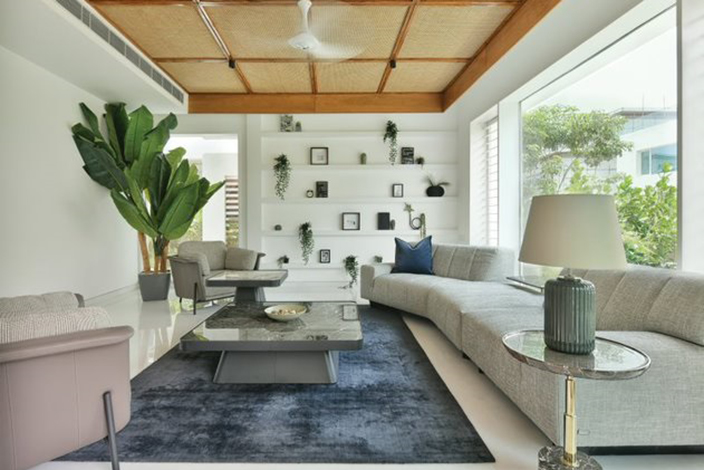Project Fact File
Firm Name: AKBAC® ARCHITECTURE
Project Name : Social At Allura
Project Type: Public Space / Community Center
Built Area: 14,000 sq ft
Duration of Project: 1 year
Year Built: 2024
Lighting: Prakash Lights
Flooring:Icon
Rugs : Obeetee Carpets
Furniture : Furniture World
Paints : Beyond color
Artefacts : Drop Shadow
Principal Architect : Ar. Suyash Bose
Ar. Suyash Bose is a visionary Architect known for his innovative approach to design and architecture. With a background in architecture that emphasizes sustainability and contemporary styles, Suyash has dedicated his career to creating spaces that foster community and connection. His firm specializes in public spaces and community centers, focusing on designs that reflect the needs and desires of the community. Suyash’s journey in architecture has been marked by a commitment to mid-century modern design, which he expertly blends with contemporary aesthetics. His experience includes collaborating with various teams and consultants to bring projects to life, ensuring that each design is not only functional but also resonates with its users. The Social Convergence Center, located in Kokapet, Hyderabad is Suyash’s latest project. The design reflects a commitment to mid-century modern architecture while embracing contemporary styles. Suyash’s approach to architecture is rooted in the philosophy of creating coherent designs that prioritize user experience. What sets Suyash apart is his ability to create spaces that are not only aesthetically pleasing but also deeply functional. His designs often feature a harmonious
blend of textures and materials that evoke comfort and familiarity





Schematic Section
The façade of the Social Convergence Center showcases a harmonious blend of exposed brick, wood, and concrete, creating a visually striking
yet functional exterior. The careful selection of materials not only enhances the aesthetic appeal but also ensures durability and sustainability. Large openings allow for natural light to flood the interior, promoting a sense of openness and connection with the surrounding environment.

GROUND FLOOR LOUNGE
The living area is designed to encourage social interaction, featuring an open layout that fosters connectivity
among users. The use of organic textures and a calming color palette creates a warm and inviting atmosphere.
Thoughtful furniture arrangement and ample natural light enhance the space, making it an ideal setting for
gatherings and community events. Suya sh’s commitment to sustainable materials and local craftsmanship is evident throughout the living area of the project, making it a significant contribution to the built environment in Hyderabad.

Table Tennis and Swimming Area
The dedicated table tennis and swimming area reflects the center’s focus on promoting physical well-being and recreation. This multifunctional space is designed with vibrant colors and ample natural light, creating an energetic environment for users to engage
in physical activities.



RECEPTION FOYER
The drawing area serves as a versatile space for artistic expression and creativity. Designed with flexibility in mind, this area features movable furniture and adaptable layouts that can accommodate various activities, from workshops to exhibitions. The use of natural materials and calming tones fosters an inspiring environment for creativity to flourish



Party Hall
The party hall is designed to be a vibrant and flexible space that caters to various social gatherings and events. With its spacious layout and
modern decor, this area can accommodate large groups, making it perfect for parties, weddings, and community events. The use of elegant furnishings and ambient lighting creates an inviting atmosphere, encouraging guests to mingle and enjoy themselves.


Snooker Area
The snooker area is designed to provide a relaxed and engaging environment for socializing and leisure. With its elegant furnishings and ambient lighting, this space encourages friendly competition and camaraderie among users. The thoughtful design ensures that the snooker area seamlessly integrates with the overall aesthetic of the center


“Every game played here is a step towards building camaraderie and lasting friendships.”
GUEST ROOM
The bedroom area within the center serves as a tranquil retreat for visitors. Designed with comfort in mind, this space features soft textures and a soothing color palette that promotes relaxation. The incorporation of natural elements and thoughtful lighting enhances the overall
ambiance, making it a perfect sanctuary for rest.


“A bedroom should be a sanctuary, a place where comfort meets tranquility.”
Gym Area
The gym is a state-of-the-art facility designed to promote health and fitness within the community. Equipped with modern exercise equipment and ample natural light, this space encourages users to engage in physical activities. The design prioritizes functionality while creating an inviting atmosphere that motivates individuals to pursue their fitness goals



