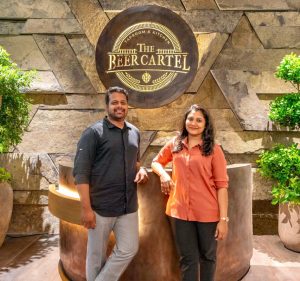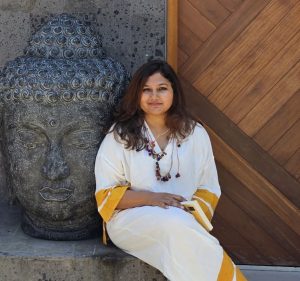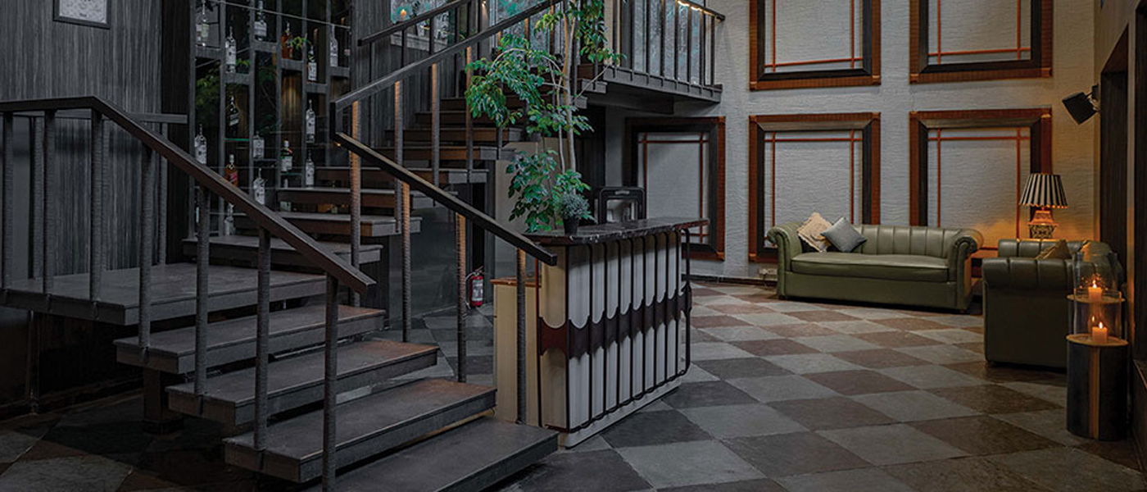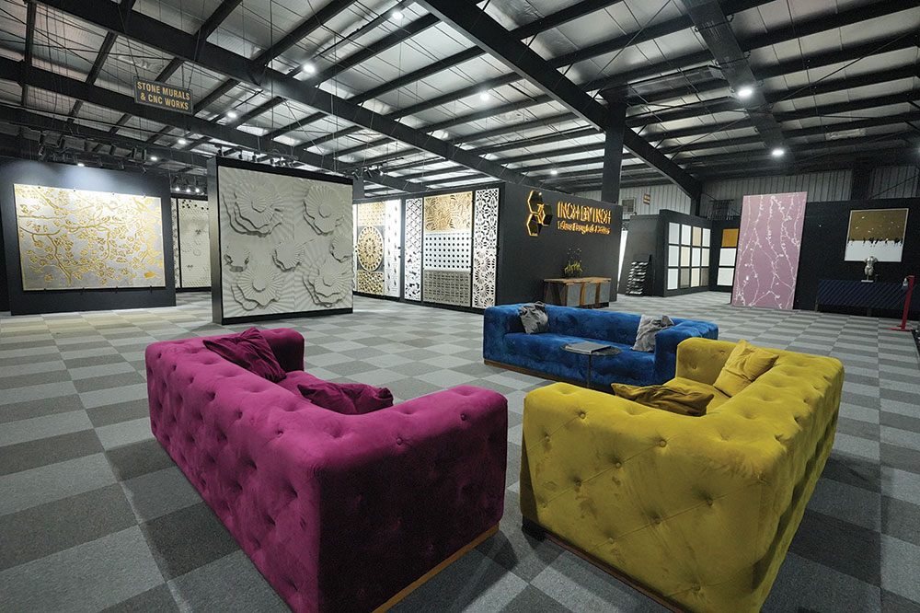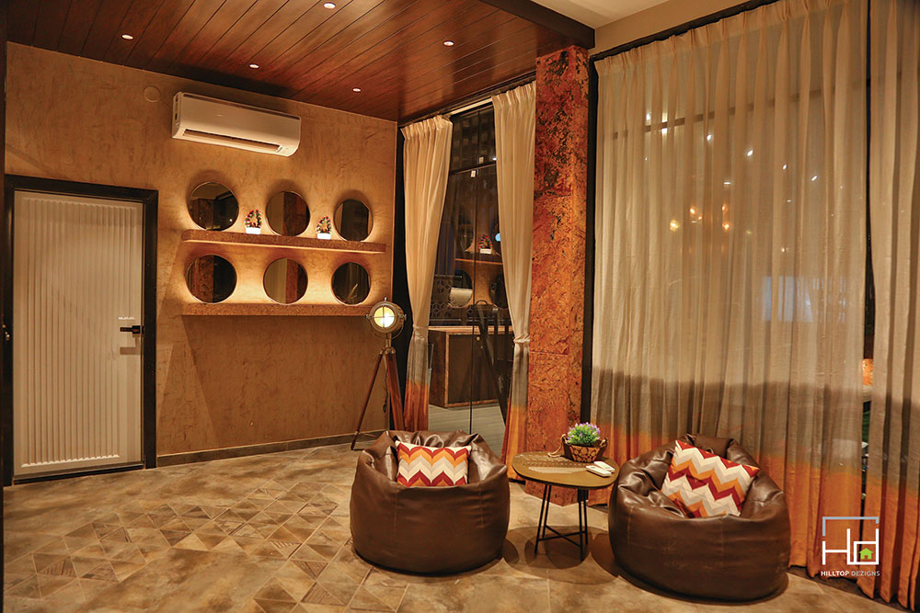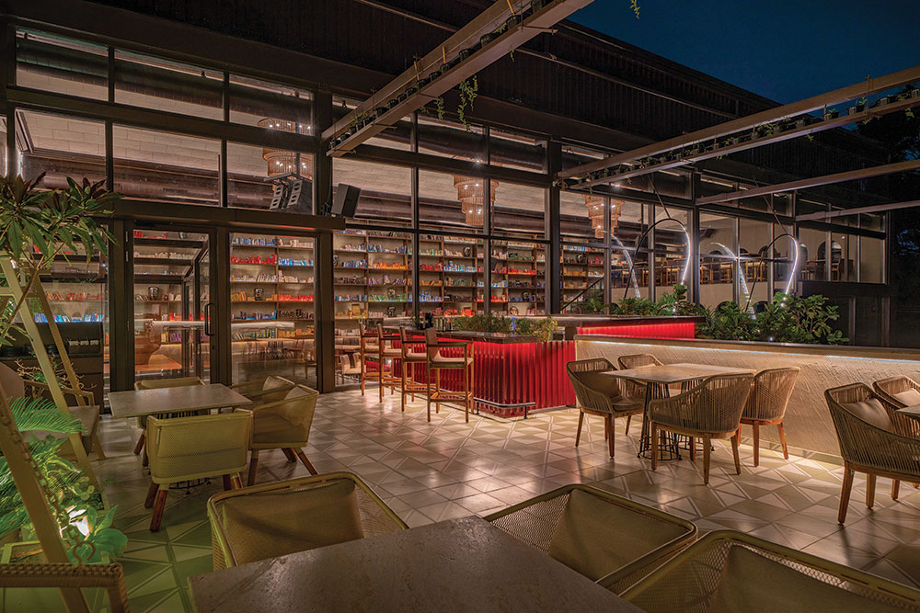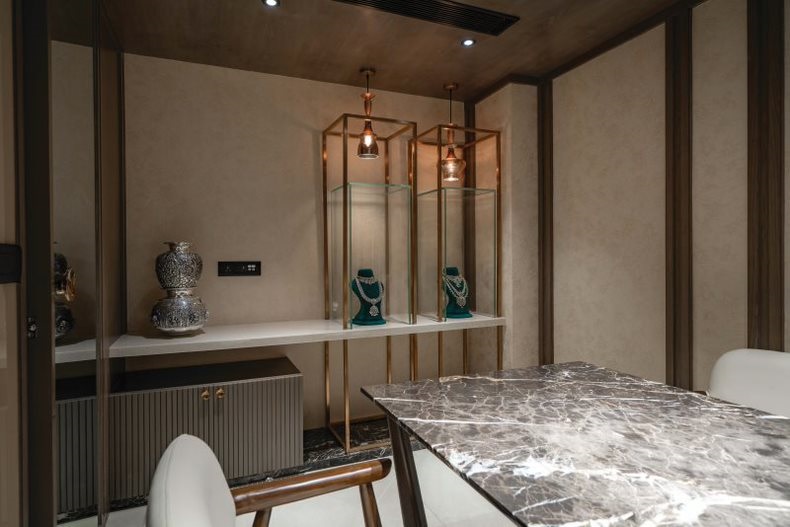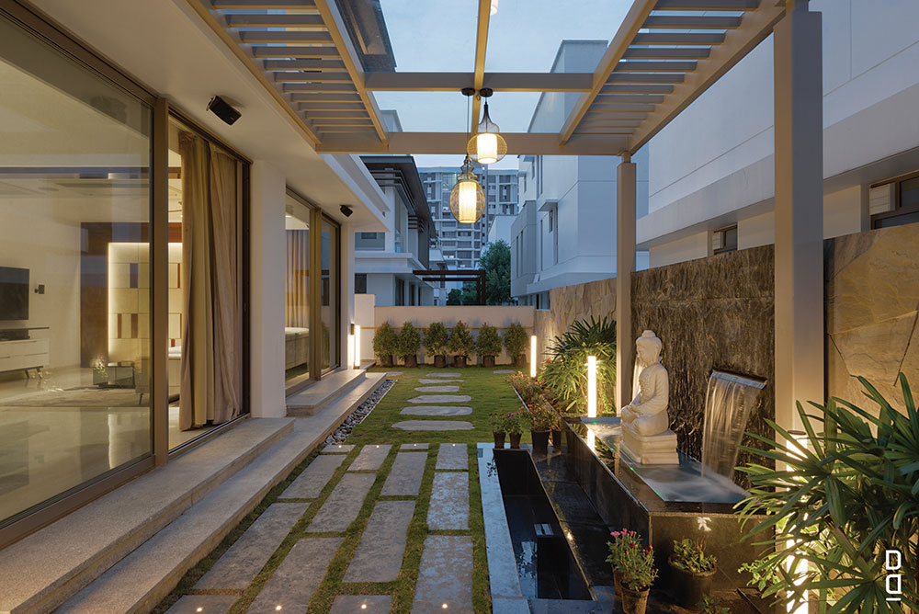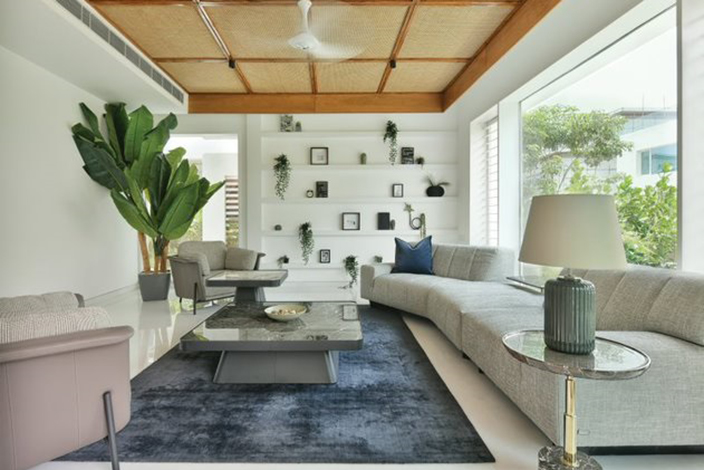Project Fact: File
Firm Name: Iki Designs Studio
Project Name: Anantya
Project Type: Villa Project
Built Area: 4230 sqft.
Duration of Project: 1 year
Year Built: 2020
Lighting: Hybec, Oorja Lights
Wallcovering / Cladding: Stone Life, Oxide Finishes
Furniture: Customized
Windows: Schuko
Wallpaper: Design walls
Decor: Metros decor
Principal Architect: Monica Koneti
Mounica is an emerging architect at Iki Designs Studio, known for her innovative approach to residential design. With a strong educational
background in architecture, she has developed a passion for creating spaces that blend modern aesthetics with traditional
elements. Mounica’s journey in architecture began early in her career, where she quickly gained recognition for her unique design philosophy. Mounica’s journey has been characterized by a commitment to understanding client needs and translating them into functional designs. Her experience includes working on various villa projects, where she has successfully integrated
contemporary styles with traditional aesthetics. This blend allows her to create homes that resonate with the occupants’ cultural backgrounds while maintaining modern conveniences.
Mounica draws inspiration from her surroundings and the rich cultural heritage of India. She believes that architecture should evoke emotions and create lasting experiences. Her desire to design spaces that foster connection and community drives her to explore innovative ideas and materials in her work. Mounica’s latest project involves designing a modern villa
in Narasingi, Hyderabad. The client sought a home that reflects traditional Indian aesthetics while incorporating contemporary design elements. Monica embraced this challenge, creating a space that honors the client’s cultural roots while providing a modern living experience.
“ Living room that beautifully blends rich Indian traditions with modern
elegance, showcasing intricate craftsmanship, vibrant textiles, and timeless
decor for a truly enchanting and inviting space.”


Courtyard
An internal courtyard with built-in seating and traditional Athangudi tiles, this space exudes timeless elegance.
Surrounded by a serene water body, it evokes a sense of nostalgia while seamlessly blending classic charm with a
tranquil ambiance

Dining and Kitchen Area
In the dining area, a traditional table base receives a modern update with bright-colored legs, while the top boasts
intricate brass inlay. This fusion of classic design and contemporary flair creates a visually striking centerpiece that
enhances the dining experience.




“ Drawing rooms are the canvas of our lives, where stories are
shared and connections are made.”
Drawing Area
The drawing area is also a space where there is beauty created through the display of various traditional antique pieces. Various brass elements are the center of focus with the swing being again blend of modern and traditional. The walls have kota stone cladding with brass inlays throughout. There is also the use of terracotta cladding to bring in
the warmth.



Living Area
Living area is inspired by the traditional arches of India, where rich oxides of blue and green create a harmonious tribute to
heritage. The space elegantly combines intricate architectural details with vibrant colors, symbolizing unity and cultural richness.

Bedroom Area
The bedroom area is designed to be a serene retreat, featuring a soothing color palette and luxurious materials. With an emphasis on comfort, this space promotes relaxation and rejuvenation, ensuring a peaceful night’s sleep for its occupants.




Kids Room
The kids’ room is thoughtfully designed to reflect the child’s personality, incorporating playful elements and vibrant colors. This space encourages creativity and exploration, providing a nurturing environment for growth and development. The design prioritizes
functionality while maintaining a harmonious aesthetic that seamlessly integrates with the overall design of the home.
“Children’s rooms should inspire
creativity and comfort.”



Bedroom Area
The additional bedroom is designed with versatility in mind, accommodating guests or family members with
ease. Featuring modern furnishings and ample storage, this space ensures comfort while maintaining a cohesive
design aesthetic throughout the home. The use of natural materials and a calming color palette creates a serene
atmosphere, promoting relaxation and rejuvenation for its occupants.





