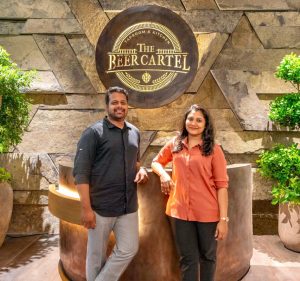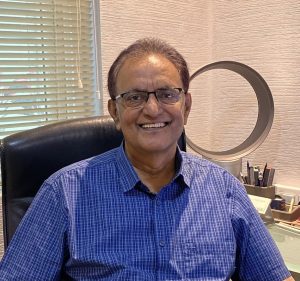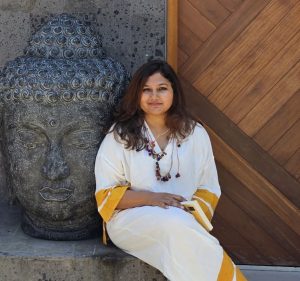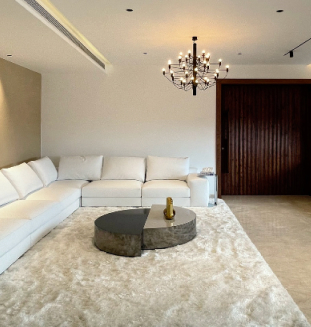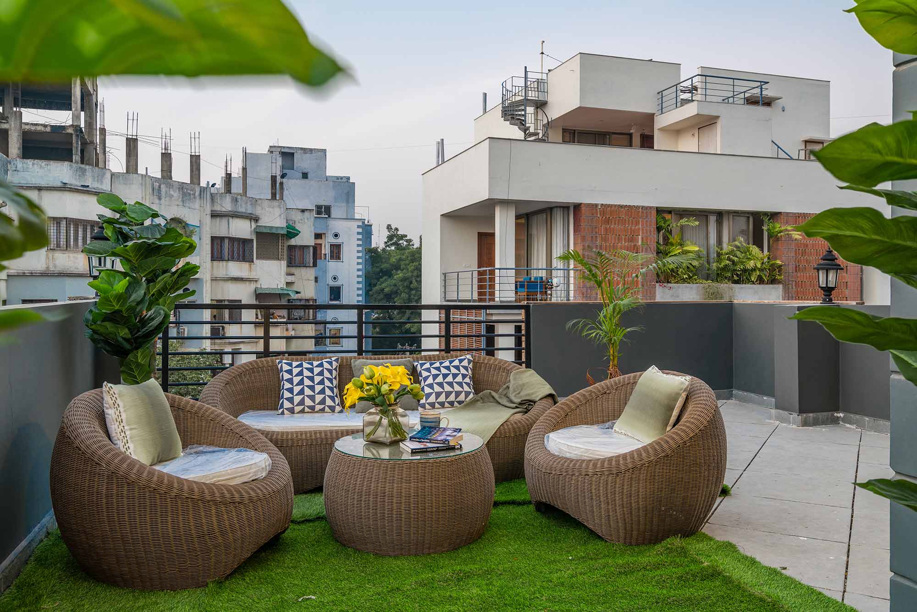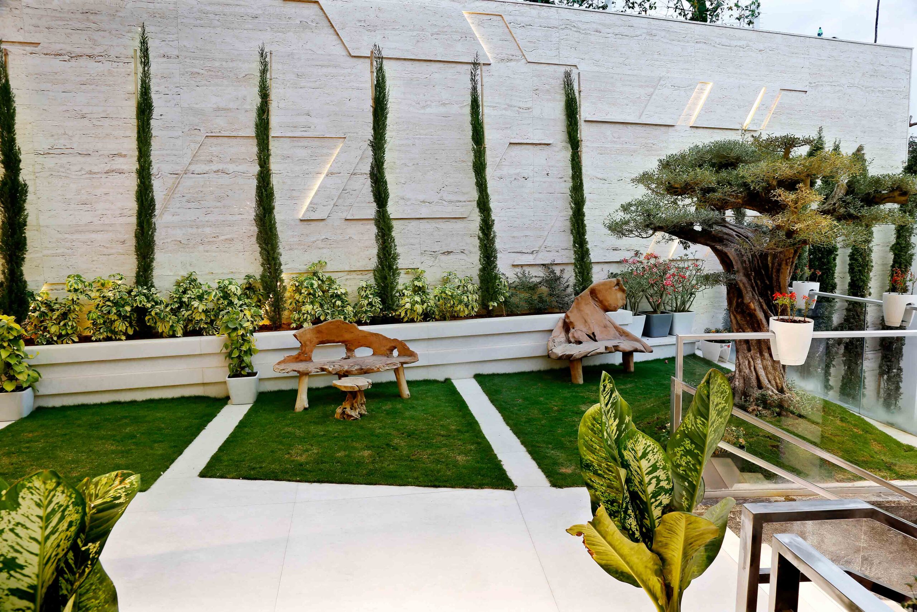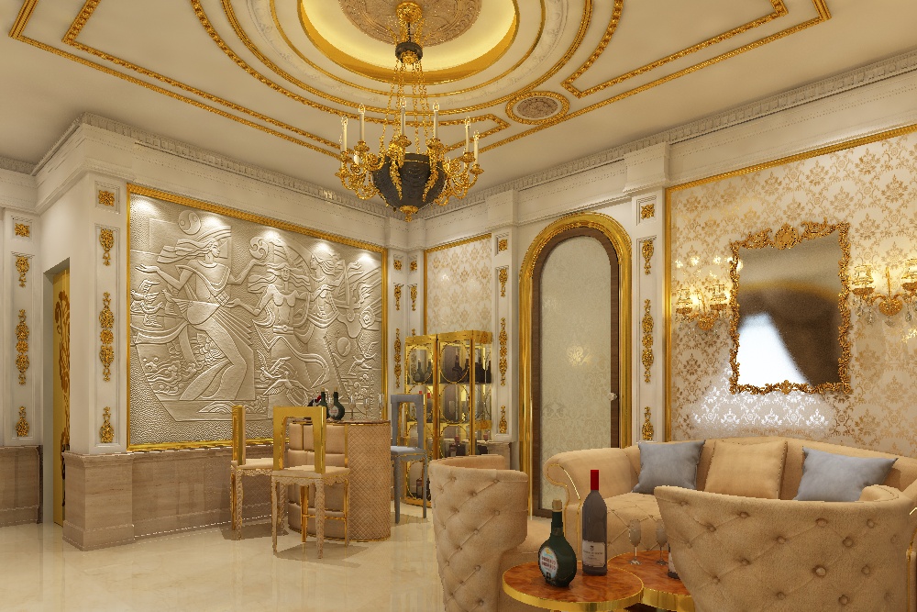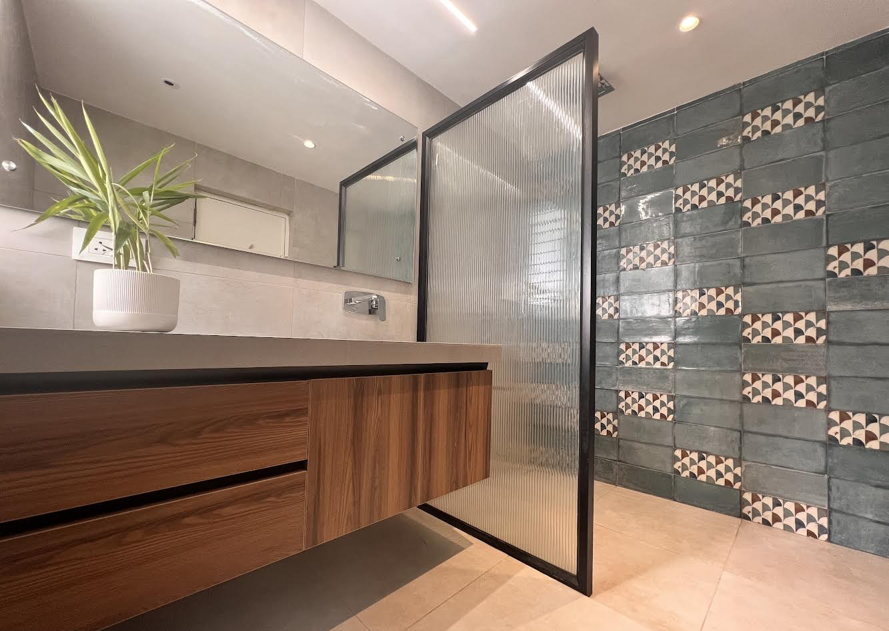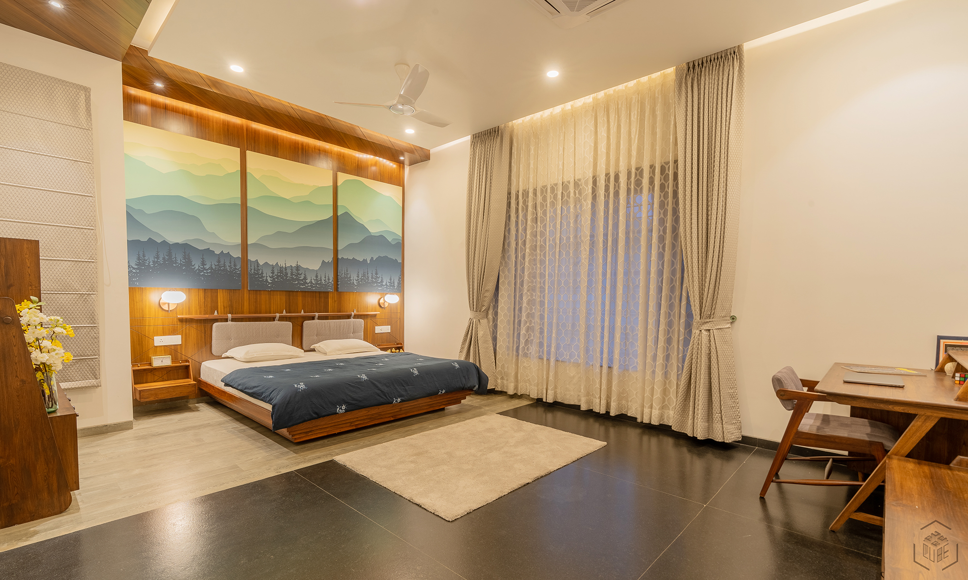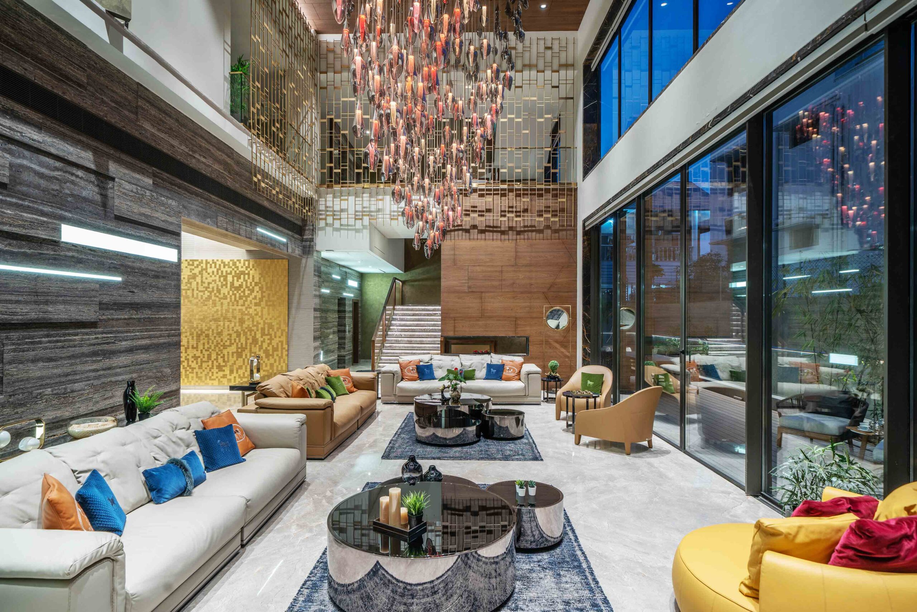Project Fact File
Firm Name: Lyve Dezine & Planners LLP
Project Name: MamaLola – Penthouse
Project Type: Restaurant – Bar
Built Area: 14,900 sq ft
Year Built: 2023
Wallcovering / Cladding: Kulture
Marble & Onex: Onestone
Lighting: Qlite
Doors and Partitions: Alloy
Sanitary Ware: Kohler
Artefacts: Modern Artifact
Windows: Schuco
Yash Dayama is an accomplished architect renowned for his focus on modern and sustainable design. With a degree in Architecture and a Masters in Advanced Architectural Design from Strathclyde University, he has been practicing since 2011, and founded his firm in 2016, driven by a passion for creating spaces that harmoniously blend functionality and aesthetic appeal. His upbringing in India, enriched by its diverse artistic and cultural environment, has profoundly influenced his design philosophy. Yash draws inspiration from nature and contemporary art, aiming to evoke emotions through his work. His approach combines traditional Indian aesthetics with modern geometric forms, allowing him to create visually impactful spaces. As he continues to explore adaptive reuse and sustainable practices, Yash remains dedicated to pushing the boundaries of architecture, ensuring that his designs not only meet client needs but also resonate with the environment and community. His latest project, MamaLola, a penthouse lounge bar, exemplifies his approach to integrating indoor and outdoor spaces seamlessly. Yash’s unique selling proposition lies in his ability to create inviting environments that encourage social interaction while maintaining sophistication. He believes that thoughtful design can transform spaces into experiences that resonate with users. This ethos is evident in every project he undertakes, making him a notable figure in contemporary architecture.
Floor Plan


Entrance Area
The entrance area of MamaLola sets the tone for an unforgettable experience, welcoming guests with a striking
design that combines elegance and warmth. Featuring modern architectural elements and lush greenery, this
space creates an inviting atmosphere right from the start.

Dining Area
The dining area of MamaLola is a thoughtfully designed space that seamlessly integrates nature with modern elegance. This area enhances the dining experience through its modern aesthetics and functional layout, creating a harmonious blend of style and practicality.



Yash Dayama focused on creating an inviting atmosphere that encourages social interaction among guests in the dining area. The space features a mix of comfortable seating arrangements, accommodating both intimate dinners and larger gatherings. With warm lighting and natural materials, the ambiance is cozy yet sophisticated, making it perfect for enjoying meals with friends or family. The use of glass roofs enhances the experience by allowing natural light to flood the area while still offering shelter.

“ The outdoor space is where nature meets design, creating an inviting the
atmosphere that encourages connection ”


Concert Area
The DJ section is placed in the outdoor area with a covered canopy. Designed to be both functional and visually appealing, this space features a covered setup that ensures high-quality sound and an immersive experience for guests. Yash Dayama emphasized the importance of zoning in this area, strategically placing it to enhance the overall flow of the penthouse. The design incorporates sleek lines and modern materials, creating a vibrant atmosphere that complements the lively music.


“ The integration of indoor and outdoor elements further enhances the
experience, as guests can enjoy views of the surrounding landscape while
savoring their meals ”


Sky Open Area
The Sky Open Area at MamaLola is an exquisite blend of luxury and nature, offering breathtaking views of the surrounding skyline. Positioned at a height that allows for panoramic vistas, this space is designed to be an oasis for relaxation and socialization.

The careful selection of materials, including rustic gray flooring and wooden accents, enhances the natural ambiance. The Sky Open Area truly encapsulates the spirit of MamaLola, making it is a perfect destination for memorable experiences under the sky.

Outdoor Seating
The outdoor seating at MamaLola is thoughtfully arranged to create cozy nooks for guests to relax and socialize.
Designed with comfort in mind, these areas feature stylish furniture that complements the overall aesthetic
while providing a welcoming environment.





