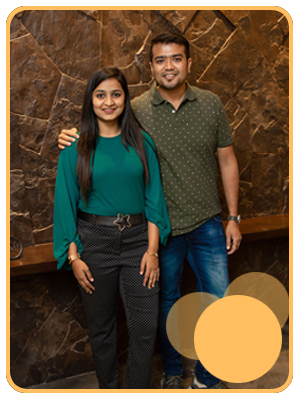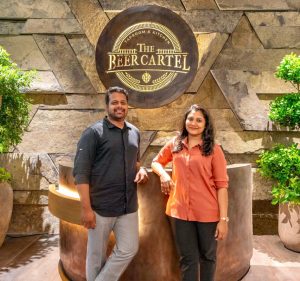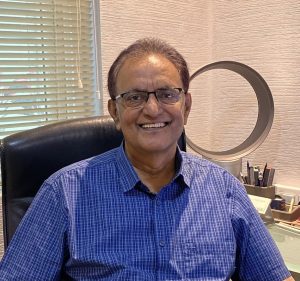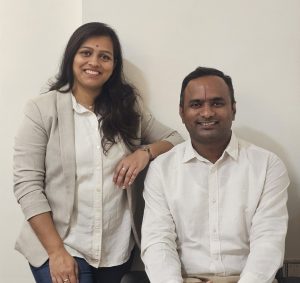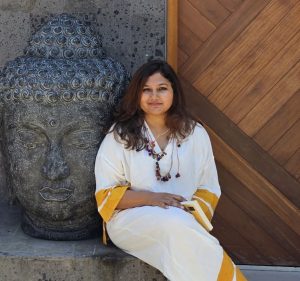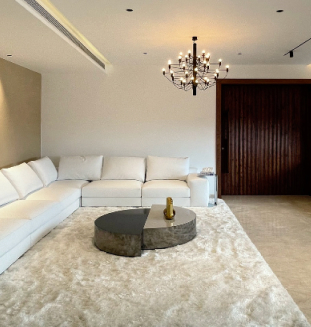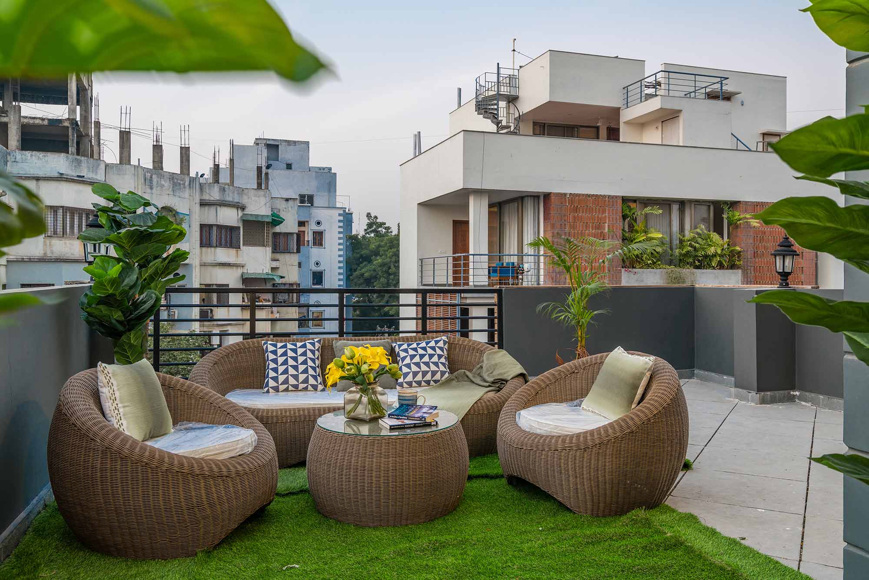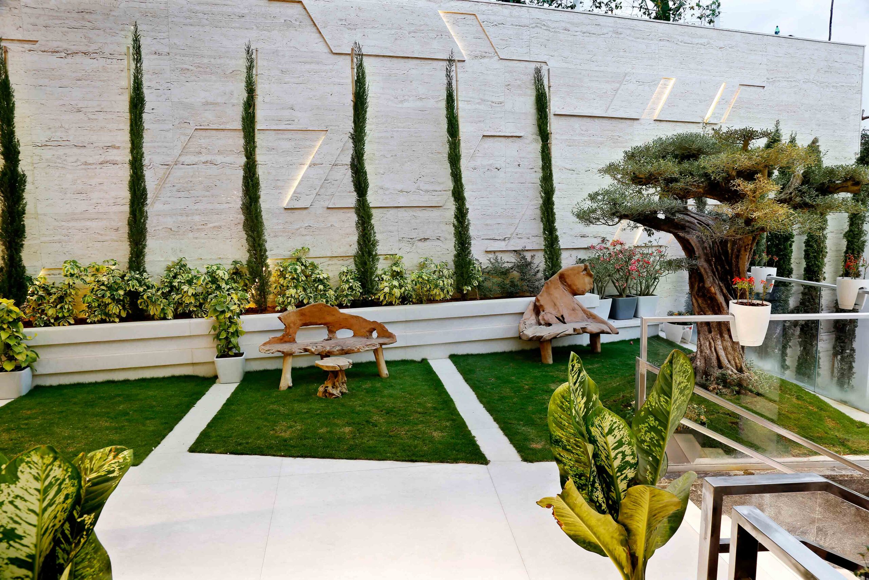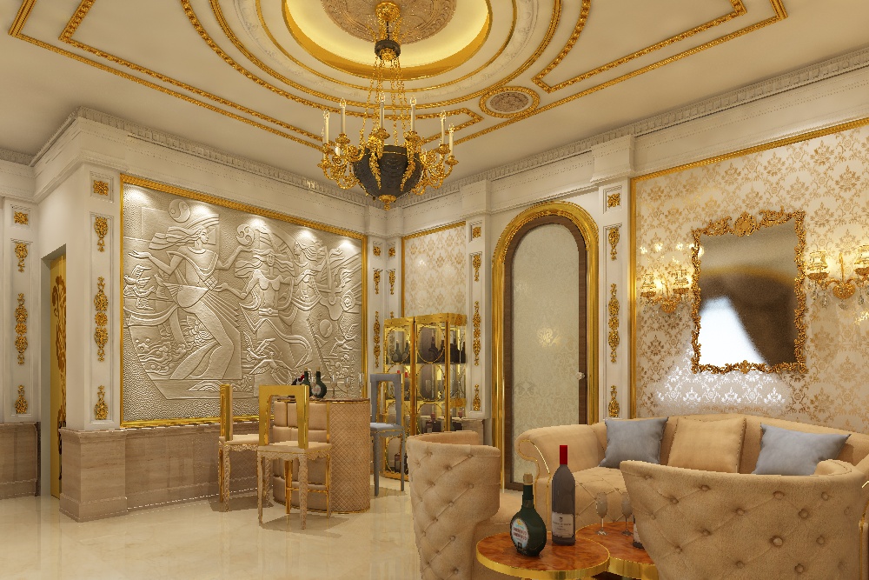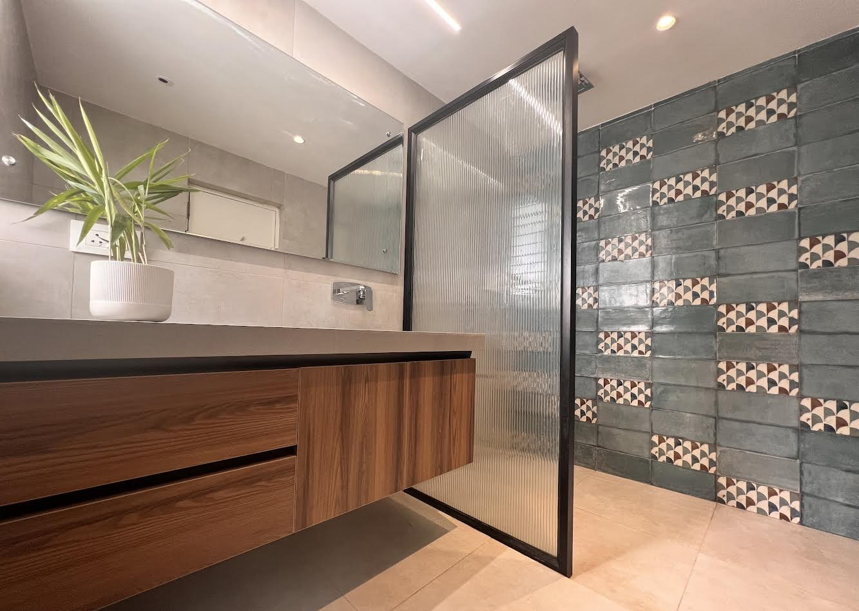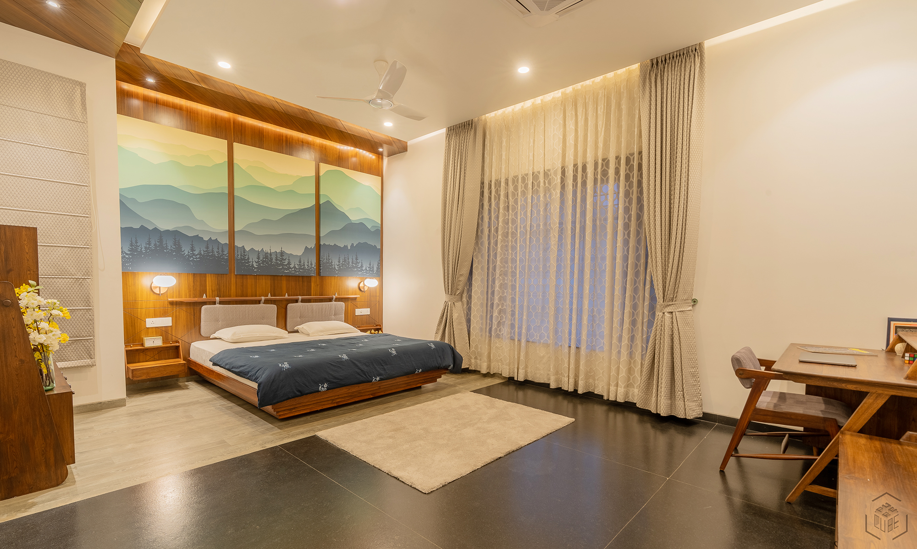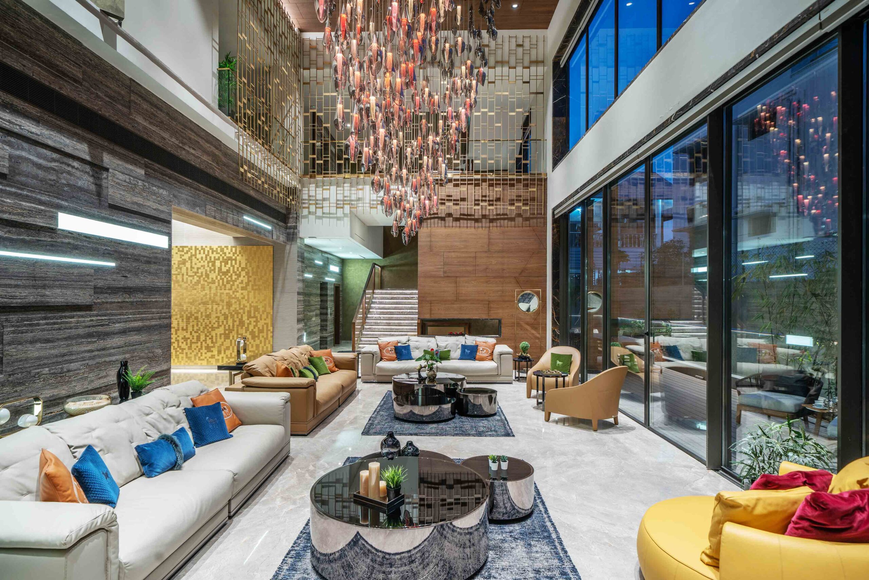From good friends to life partners to business partners. It’s been a great adventure!
Hilltop Designs is an interior design studio by young and dynamic couple Devender Luhadiya & Annusha Luhadiya. Based in Hyderabad, it is a fully serviced interior design firm that deals with Residential, Commercial, Expo stall design & Penthouse designing spaces. We began our journey in the year 2014.
Since then, we have worked on a variety of projects to provide end-to-end home interior solutions.
We understand clients’ requirements and lifestyles which helps to shape our client’s dreams into reality. Our mission is to become the best at our work and be among the best leading interior designing firms recognized globally by overcoming all the challenges with our designing solutions and gaining the utmost trust and respect of our clients.
Also, to work relentlessly at the work end and oversee on-site and off-site things and ensure the client a hassle-free experience and a smooth sailing journey to their dream house.
A party-perfect penthouse designed by Annusha and Devender Luhadiya

The mesmerizing pathway leads to a lush green open space perfect for entertaining and partying. The place is dotted with various seating options like a modern black garden and outdoor bench, a wooden sit-out, and a bright red swing chair to add
a contrasting pop of colour to the greenery.

The seating was planned with changing weather in mind. The sofa is made of stone and is covered in cream cushions while the chairs and table are in contrasting white colour. The lush green projector wall adds vibrance to this wooden deck. Speakers have been added around the wooden deck for a perfect movie-viewing experience. Colourful cushions and the golden hanging lights brighten up the space.

The lounge area is done in shades of earthy and warm colours. The lighting has been kept warm to add to the ambiance. Wall shelves with round mirrors, Ombre curtains, and bean bag seating make this space a perfect setting for evening tea/coffee.

The eclectic retro partition divides the lounge and the living area. It is designed in MS and has colourful circles in the party theme to add a
chill vibe to the space.

Transforming a terrace into a dreamy penthouse was a creative challenge that the designers took
up. The terrace was divided into green and wooden deck areas.
The MS pergola, natural wood deck, weatherproof furniture, and beautiful metal grill in a triangle
shape make the wooden deck the perfect area to lounge.

The kitchen has been kept compact yet functional with ample storage space. The teal blue furniture is complemented with a white tile backsplash and a granite countertop. The eight-seater stone-topped dining table with upholstered chairs in shades of blue matches the kitchen colours. The wall behind the dining table is given stone cladding to add a rustic charm to the space.

The colorful U-shaped sofa is a sofa cum bed which can be used to entertain as well as accommodate extra guests during sleepovers. The walls and décor have been done in earthy tones to add a vintage feel to the space.

