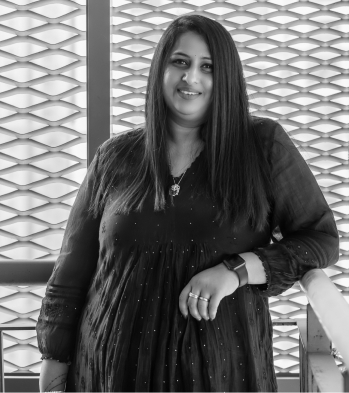
Harshitha Reddy
Blumetry
Madhapur, Hyderbad
![]() : projects@blumetry.com
: projects@blumetry.com![]() : www.bluemetry.com
: www.bluemetry.com![]() : studio.blumetry
: studio.blumetry
Harshitha Reddy embarked on her design journey following her graduation from the School of Planning and Architecture (SPA) in Delhi. In 2015, she co-founded an architectural firm alongside Architect Ravi Kiran. After gaining valuable experience in the field of architecture, She took a significant leap forward in 2021 by establishing her own interior design studio, “Studio Blumetry." This strategic transition underscores her profound passion and unwavering commitment to the realm of interiors, providing her with a platform to apply her design skills and expertise to craft beautiful and functional interior spaces.
Studio Blumetry operates as an interior and product design studio, boasting a young, creative, and detail-oriented team comprising of architects, interior designers, and product designers. The studio specializes in running projects primarily focused on commercial and residential spaces, showcasing a comprehensive and multidisciplinary approach to design.
Harshitha Reddy’s design ideology places a strong emphasis on functionality, coupled with a touch of minimalistic style. This reflects her thoughtful and refined approach to design, where each element serves a purpose while contributing to the overall aesthetic.
Her design for the head office of Hyderabad Pharma City reflects a grand vision, incorporating elements that align with the global standards and aspirations of the pharmaceutical sector. The focus on innovation, dynamism, and successful development in the office design mirrors the broader objectives of making Hyderabad Pharma City a hub for pharmaceutical excellence on a global scale.
The office design focuses on delivering impactful client experiences and providing employees with the most productive working environment possible. The floor plan has been strategically opened to create a sense of spaciousness and brightness, with a specific emphasis on fostering a flexible and collaborative workspace.
HYDERABAD PHARMA CITY
Hyderabad Pharmacity head office, boasts of a vibrant and modern interior design. The design style and the atmosphere of the office combines natural light with a world of warm, colourful materials with textures, concrete flooring , glass and modern aluminium partitions.
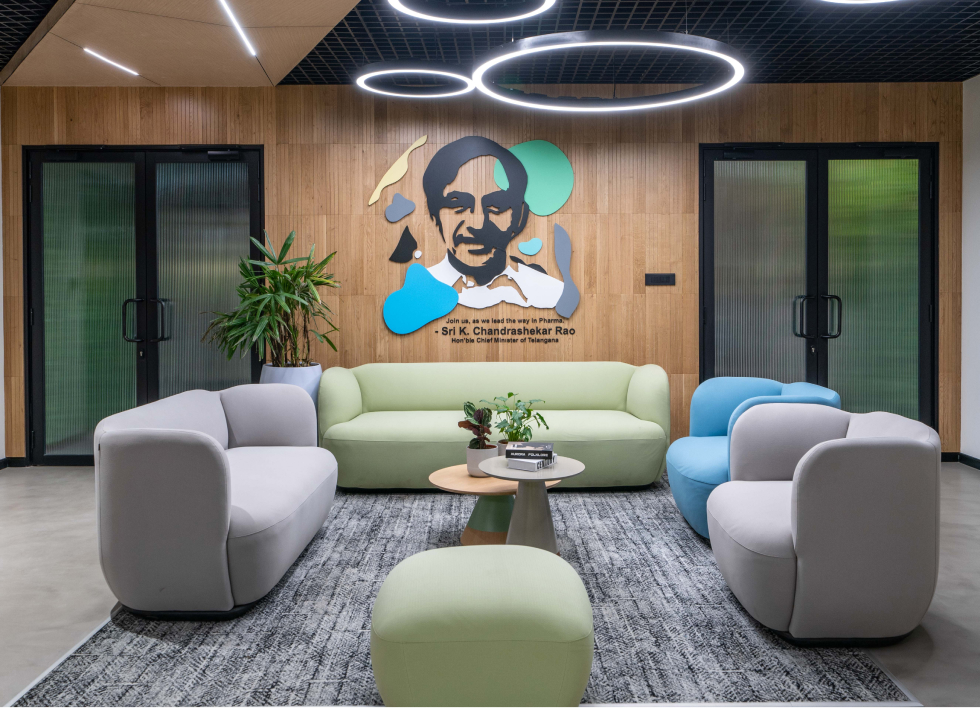
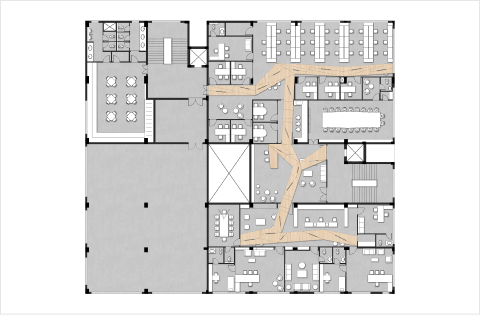
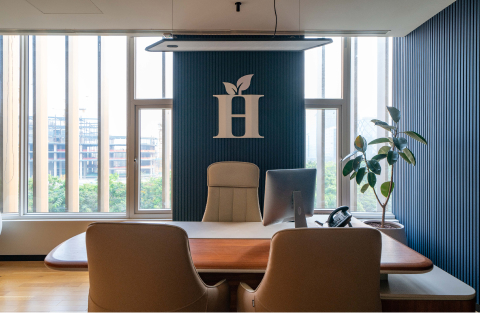
Hyderabad Pharma City (HPC) is the world’s largest integrated cluster for pharmaceutical industries. The design brief for head office of Pharma City was to break free from the traditional government office space, creating spaces which would play the role of transforming work dynamics , reflecting the governments key priorities – innovation, dynamic and successful development.
The office is designed to create an impactful client experiences, provide employees with the most productive working environment possible. The floor plan has been opened to help the original structure feel bigger and brighter with focus on creating a flexible and collaborative workspace that incorporates natural light, biophilic design, and innovative technology.
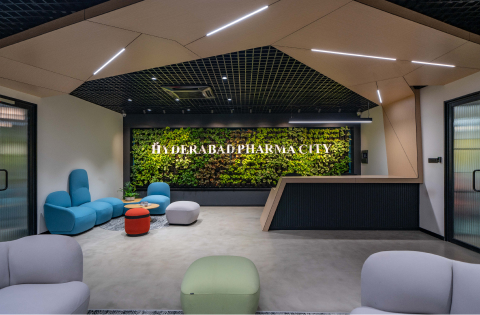
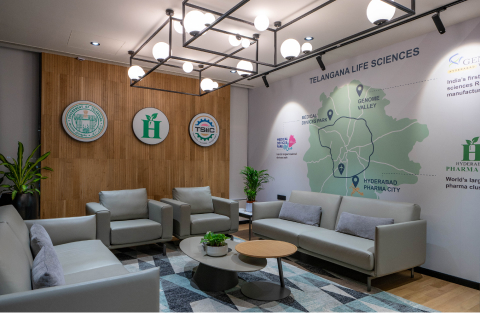
Upon entering the office, visitors are greeted by a large green wall, with the brand’s iconic logo. This lush welcome sets the tone for a space infused with natural textures and colour harmony, amplified by an angular ceiling structure travelling from the entrance hall connecting the executive wing and the projects wing, folding up the wall and becoming the reception desk.
Custom lighting and design continuity further enhance the cohesive look, balancing aesthetics with practicality.
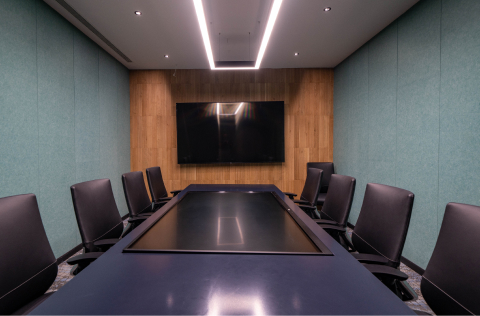
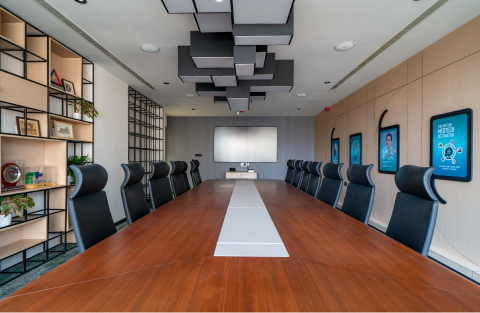
The space is designed for collaboration and invites employees and guests to explore and find moments of surprise and delight .
The executive wing features a less formal waiting zone, a VIP meeting lounge, meeting spaces that allow people to gather, a capacity to host visitors for larger meetings and dynamic discussions. Equipped with 360° multimedia capabilities, it is also ideal for hybrid meetings with a large audience reflecting the government’s digital era. The cabins are designed to exhibit a seamless flow into the space, concealing the ante room and toilet doors .
The project took a different direction to most of the government buildings. This was not only an expression of their growth but also the manifestation of their passion for excellence and going the extra mile to achieve a unique outcome.
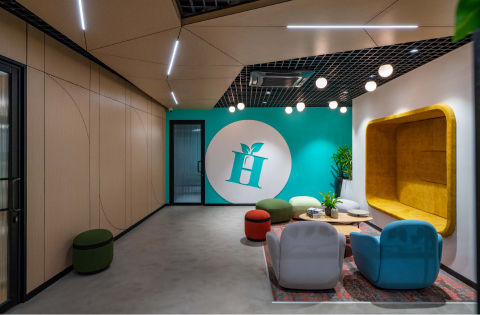
The infusion of contrasting and vibrant colour palettes breathed life and vitality into the space.
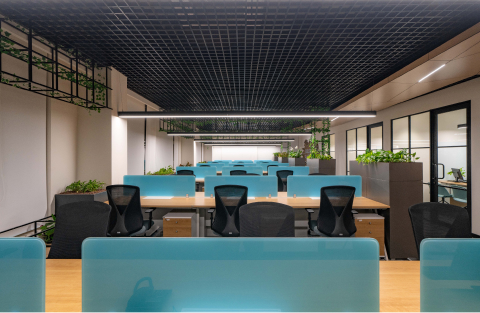
The open office features large windows that give access to fresh air, direct access to natural light, connectivity to others, and encouraging movement and posture changes throughout the day.
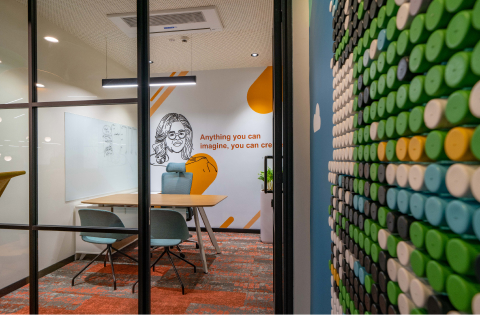
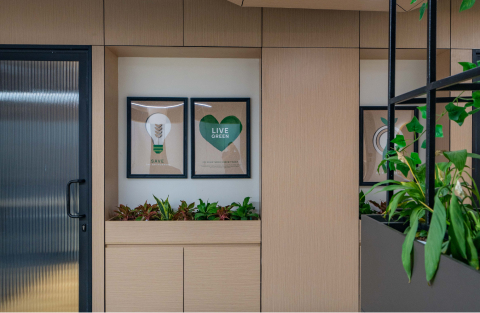
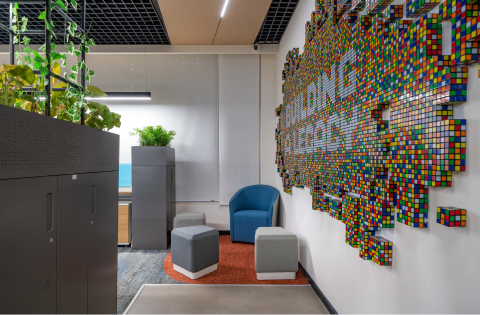
Artworks as an expression of the brand was one of the key pillars of the project’s concept. The artworks use upcycled plastic products, and recycled wood across the office , displaying information about the Hyderabad Pharma City, their progress and the approach of government emphasising on maintaining an ecological balance in our planet’s natural environment, thus conserving natural resources to support the wellbeing of current and future generations.
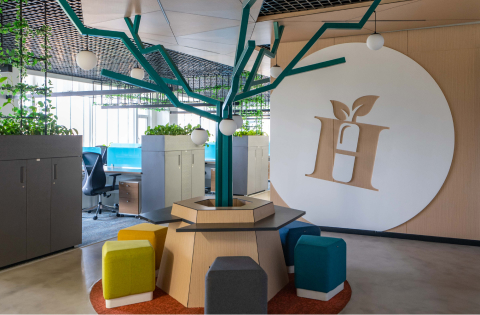
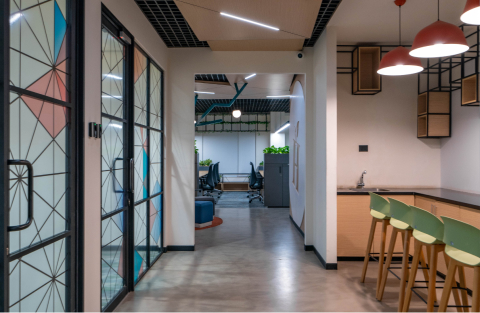
During the layout development process, preserving the privacy of operational areas from the main circulation routes was of paramount consideration, all while ensuring a dynamic and engaging flow. Simultaneously, the use of an angular ceiling facilitated seamless navigation throughout the floor plan, effectively linking various sections of the design.
The outcome is a mesmerizing and fluid design that authentically reflects the vision and unique identity of the office space.
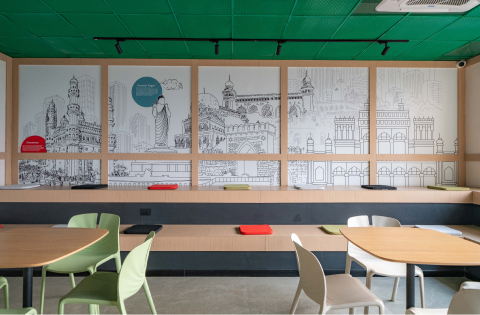

The warmth of wood, the purity of white and the transparency of the glass walls characterize the closed offices and the meeting rooms, creating a unique and evocative image, synonymous with work and professionalism.
The interior spaces are inspired by a modern and essential aesthetic line that finds expression in the combination of these materials.