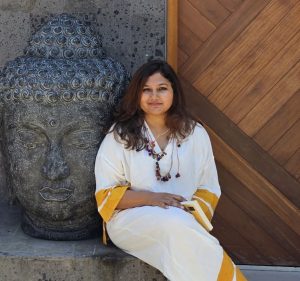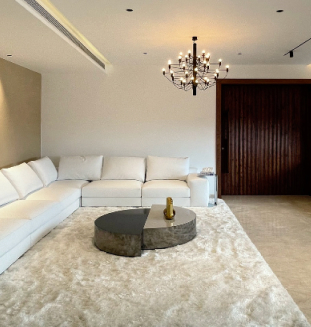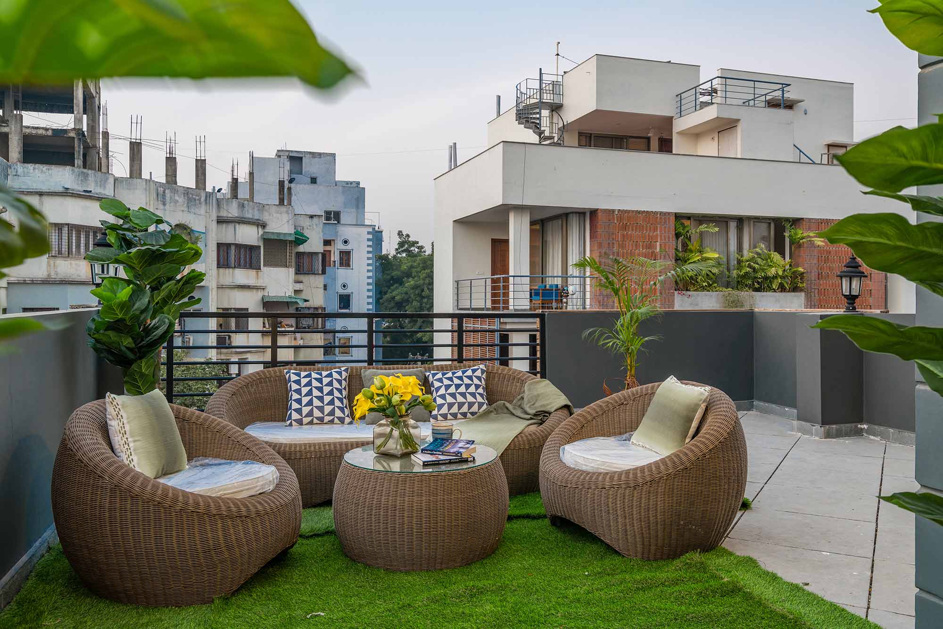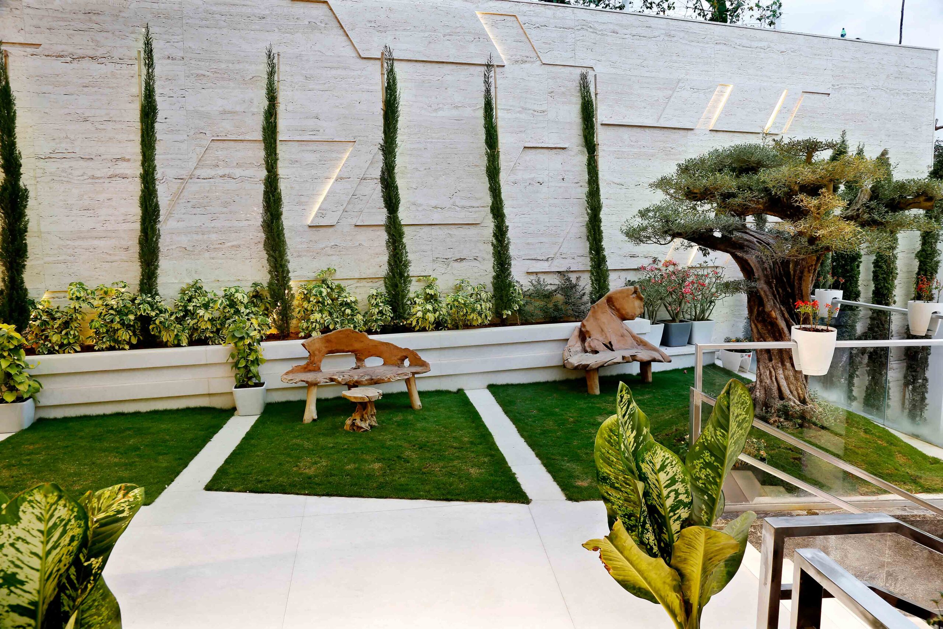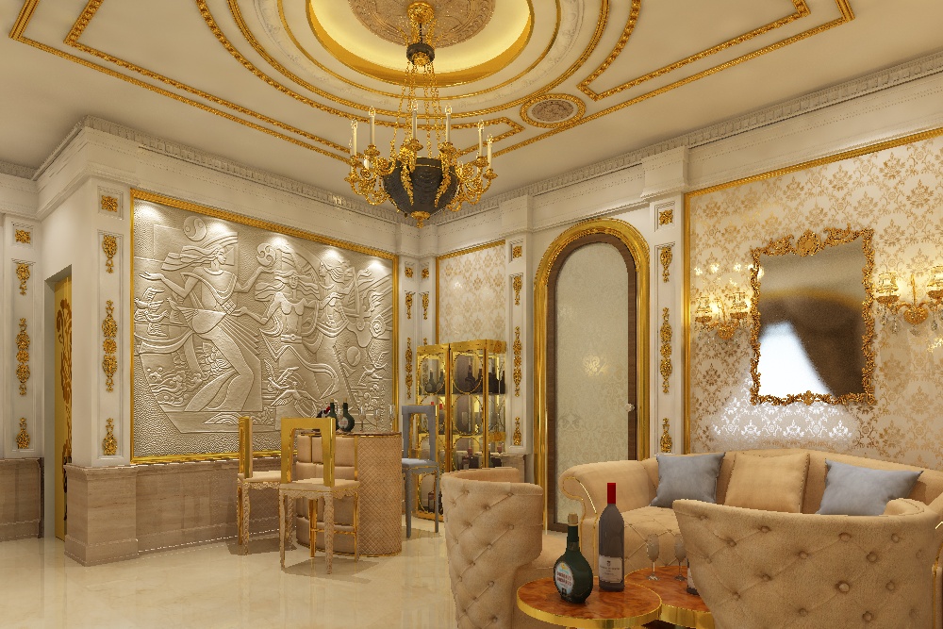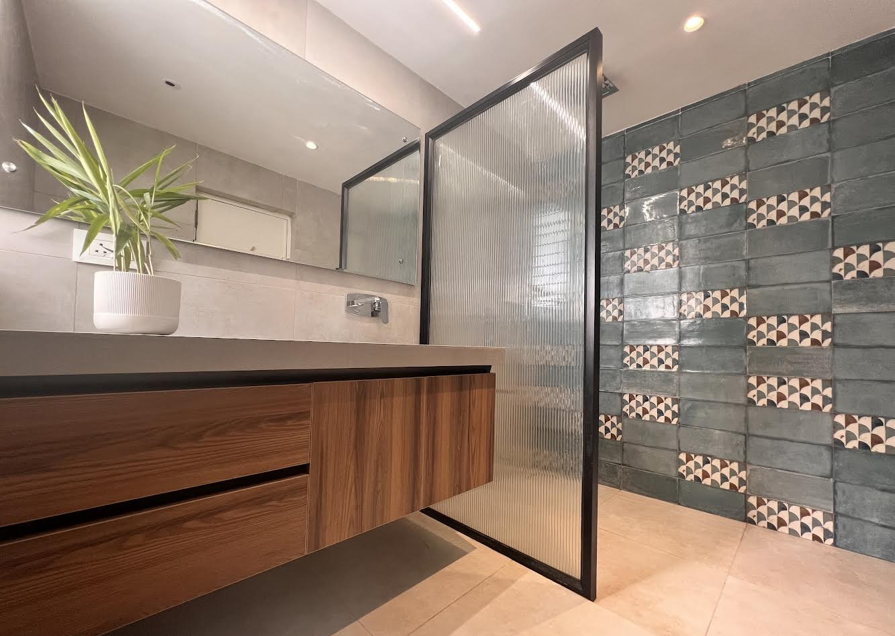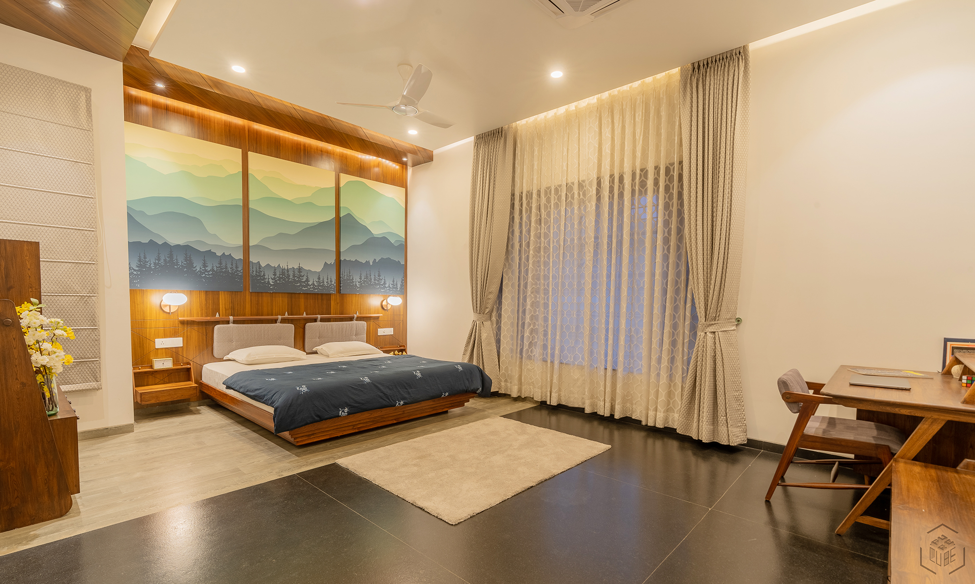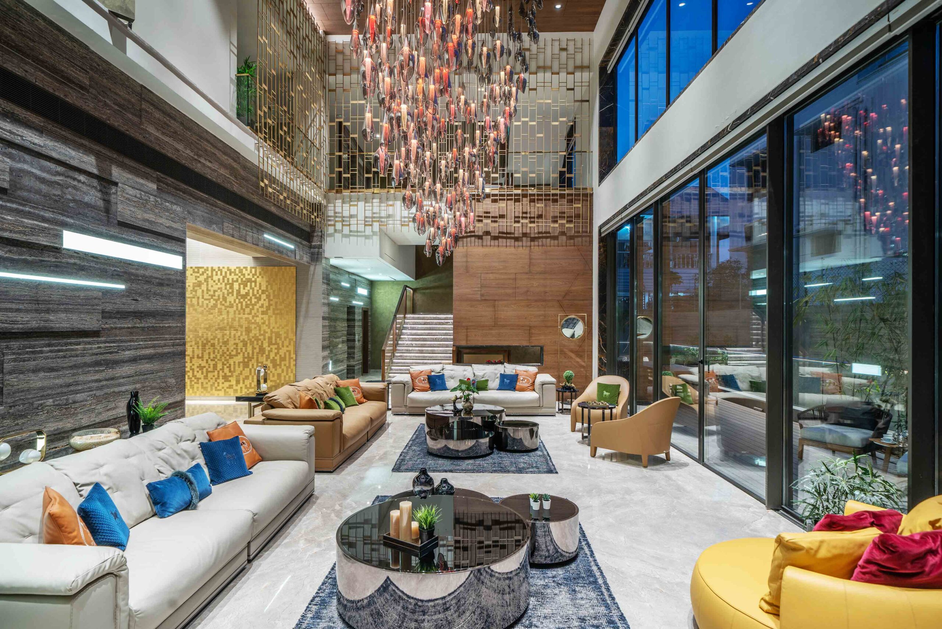Sonia pursued her technological studies with a Bachelor’s degree in IT but soon realized her heart lay in the realm of arts and creativity. Driven by the belief that one should harness one’s abilities to reach their fullest potential, Sonia stepped out of her comfort zone to pursue entrepreneurship. In 2017, she founded her venture, Elevate Interiors, specializing in bespoke interior design services. Sonia forges personal connections with clients, meticulously understanding their lifestyles and preferences to craft tailored design solutions.
Her design philosophy emphasizes the balance between quality and cost, recognizing the ongoing dynamic in the industry. She prioritizes easy maintenance, efficient space utilization, and meeting clients’ specific requirements.
Sonia advises aspiring architects to understand that it is essential to maintain constant engagement with clients and vendors, stay attuned to evolving needs, and embrace challenges while staying ahead with innovative materials and strategies.
Speaking of her latest project, ‘Whispers of Elegance,’ at PBEL City, Hyderabad, Sonia and her team have navigated the complexities of remote client service with finesse. Leveraging the power of virtual collaboration, they seamlessly connected with clients despite physical distances, ensuring a smooth and efficient design process. Their dedication to understanding the client’s preferences and lifestyle intricacies resulted in a design that not only met but exceeded expectations.
Whispers of Elegance
Main Entrance
The main entrance captivates with a harmonious fusion of wooden, black, and copper hues, epitomizing style and sophistication. This blend exudes timeless elegance, setting a distinguished tone for the entire space. Upon entry, a vibrant painting uplifts the mood, while a finely crafted console table with customized baskets and fluted glass accents adds to the allure, inviting guests into this exquisite haven.



Living Area
The living area is a harmonious blend of earthy tones and classy black accents, adorned with trendy fluted glass and stunning artifacts that exude elegance. Acacia wood furniture and a Henna green sofa complement the earthy palette, while a luxurious rug adds warmth with a hint of yellow. Floor-to-ceiling curtains expand the room visually, while French walls and arches enhance its grace. The luxury basin unit combines style and functionality seamlessly, and the TV unit indulges in luxury with louver panels and opulent laminates, creating a space that’s both glamorous and personalized.




Dining & Bar Area
The dining and bar area seamlessly blend luxury and style, featuring a statement bar unit with fluted glass doors and an intimate corner for gatherings. A sophisticated false ceiling elevates the dining ambiance with tasteful restraint. The small balcony transformed into a remarkable bar area boasts stone-clad walls adorned with captivating wall art, complemented by a chic bust of a Venetian masquerade lady, enhancing the overall aesthetic appeal.



Master Bedroom
The master bedroom exudes opulence with designer false ceilings and luxurious laminates, epitomizing sophistication in every detail. A Chesterfield bed headrest invites stylish relaxation, while wooden and earthy tones infuse warmth into the ambiance. The multifunctional wardrobe unit seamlessly integrates storage, a TV unit, and a dressing area, optimizing space with a touch of sophistication. A minimalist wallpaper adds refined character to the walls without overshadowing other design elements, while antique crystal glass droplights imbue timeless charm, enhancing the space’s elegance and character.

Guest Room
The guest bedroom features a blend of natural rattan cane and royal blue tones, creating a harmonious fusion of beauty and comfort. Matte gold handles and a jute drop light add elegance, while peach upholstery and earthy accents offer refined warmth. Minimalistic backrests with stunning peach upholstery exude serene simplicity, complemented by spherical droplights that infuse the space with character and warmth. Customized wooden wall art depicting nature enhances the room’s inviting atmosphere, seamlessly integrating with its overarching theme.


Study cum Pooja Room
The study cum pooja room features a versatile single wardrobe seamlessly transforming into a multifunctional hub with an integrated library unit. A stylish fluted glass door adds sophistication, concealing ample storage and a tranquil mandir unit nestled in the northeast corner. Embracing earthy and warm tones, it creates a visually soothing environment, cultivating a serene workplace within the home.


Kitchen Area
The kitchen boasts easy maintenance, chic fluted glass accents, and smart storage solutions that maximize space efficiency. Seamless quartz surfaces ensure a low-maintenance, joint-free look from countertop to backsplash, representing the future of kitchen design..








