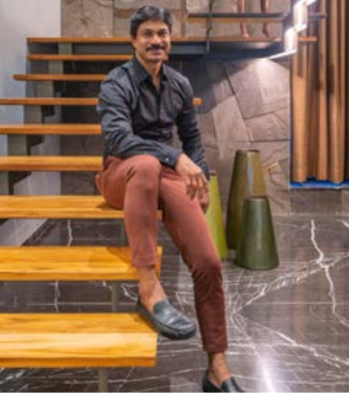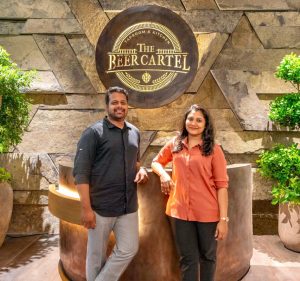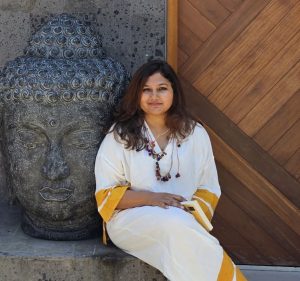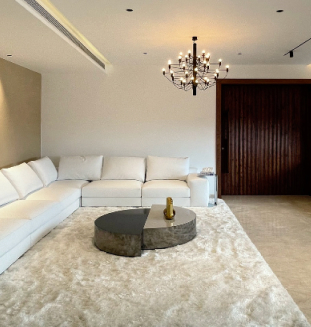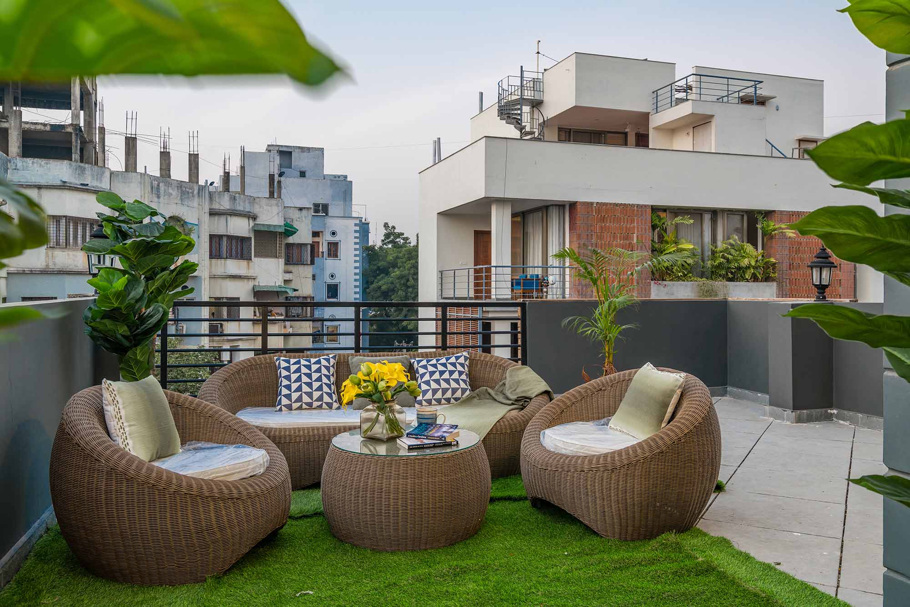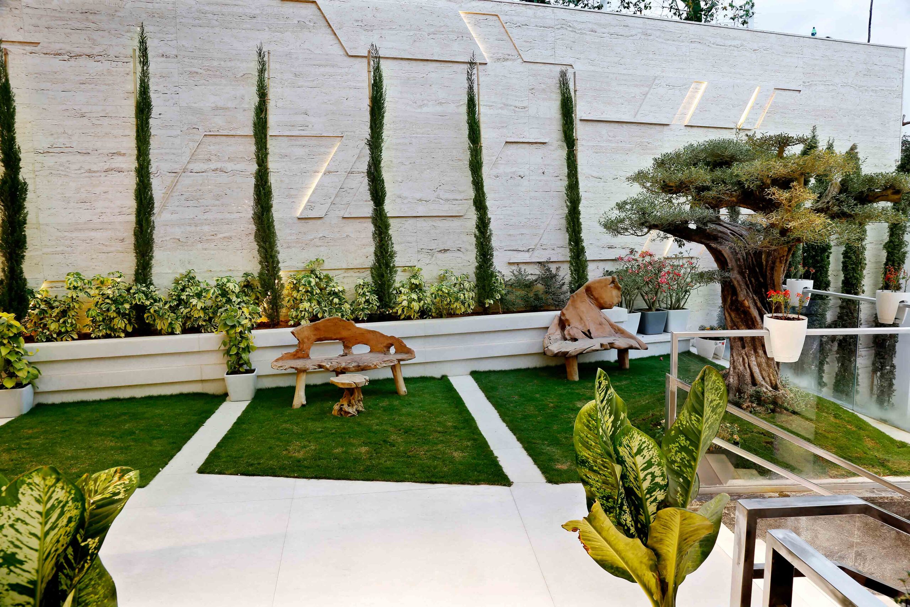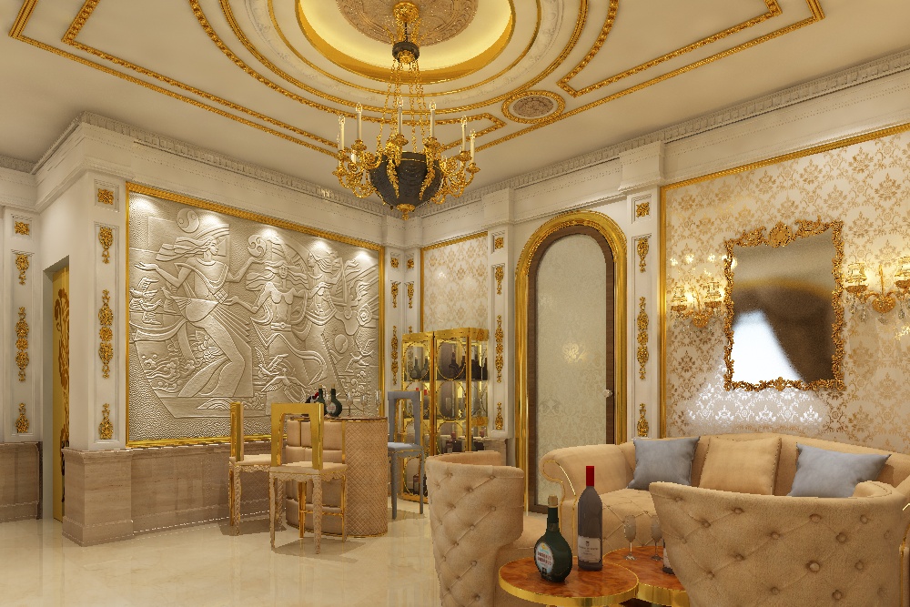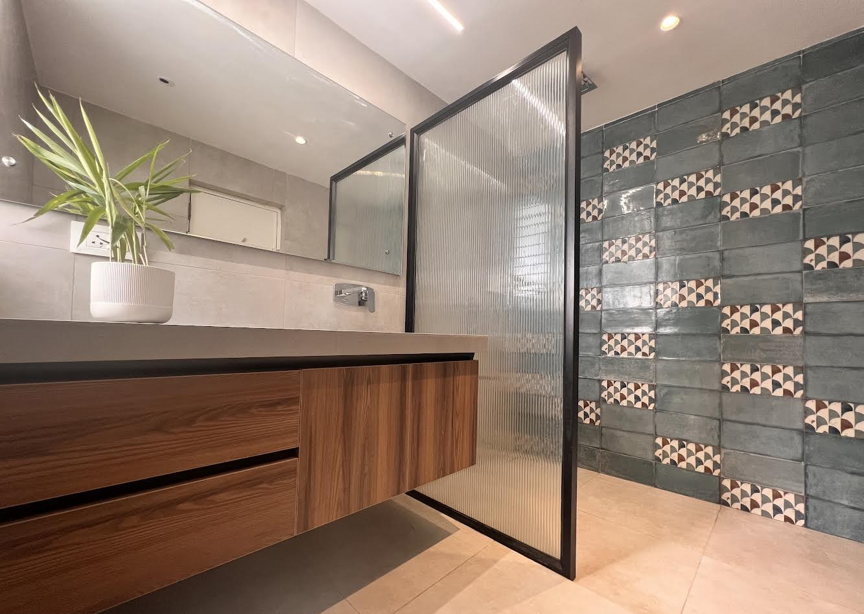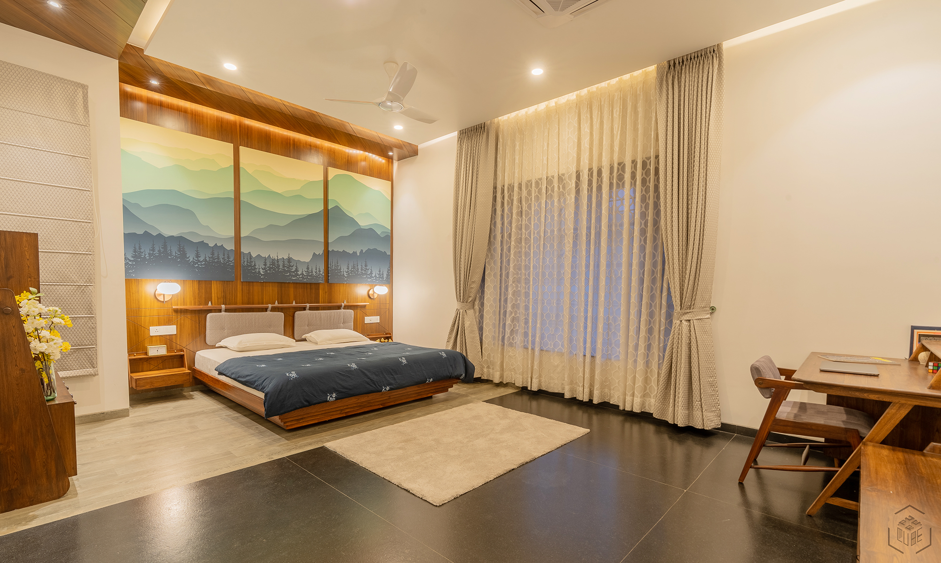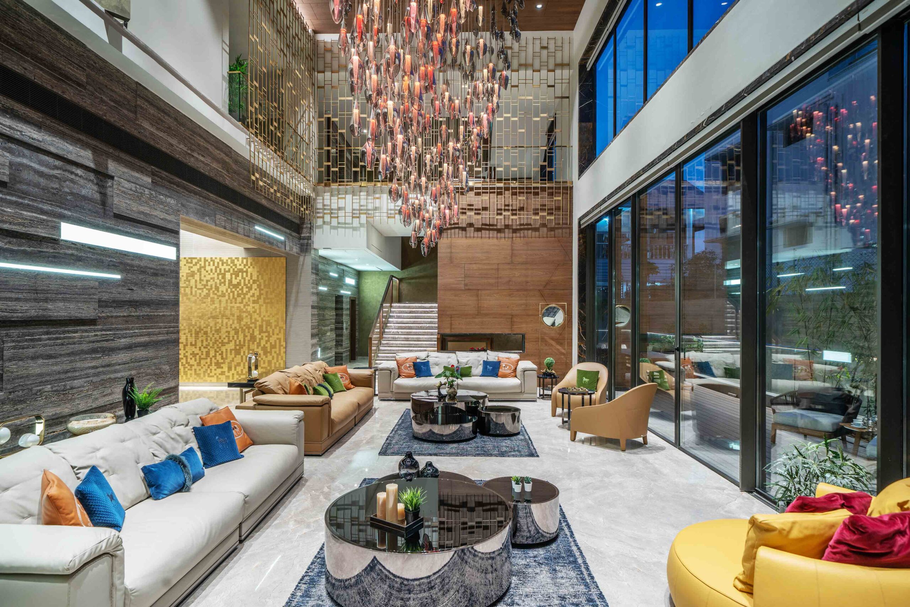Sai Venkat, from indulging in creative activities in childhood to becoming an architect and interior designer, has a remarkable journey to share. Graduating in civil engineering from Andhra University in Visakhapatnam, he further honed his skills with a two-year course in Interior design in Hyderabad. His professional voyage commenced in 2006 with the design of a three-bedroom flat, marking the inception of his venture, Nine Five Designs.In 2022, Nine Five Designs undertook the Luxor Duplex project, guided by a clear vision from the client and openness to suggestions, Sai navigated challenges with finesse. Despite an initial plan for a closed kitchen, adjustments were seamlessly made to accommodate the client’s preference for an open kitchen during the construction phase. The project embraced unconventional choices, such as darker flooring to complement the abundance of natural light desired by the client, steering away from conventional browns and creams. A cohesive aesthetic was achieved through meticulous attention to detail, including the selection of peacock greenish hues for the doors and internal fixtures, underscoring the importance of color harmony in the overall design scheme.
When reflecting on his contributions to society, Sai emphasizes the importance of conscientious space planning in a rapidly growing city. By prioritizing efficient space utilization, he seeks to create environments that integrate functionality with aesthetic appeal, thus enriching the urban landscape. Through his designs, Sai aims to foster harmony between human habitation and the evolving urban environment, contributing to a more sustainable and livable society.
Luxor Duplex
Entrance Area
The entrance area welcomes a refined ambiance, featuring a plush dark blue couch set amidst leafy plants. Illuminated by carefully positioned lighting fixtures, the space exudes warmth and comfort. The grill-style wood aesthetics infuse a rustic charm, adding texture and depth to the surroundings. Glass sliding doors offer a seamless transition between indoor and outdoor spaces, allowing natural light to filter through and inviting guests to explore further. This curated blend of elements creates an inviting atmosphere that sets the tone for the entire residence, marrying elegance with a touch of natural allure.



Seating Area
The seating area boasts serene wall art, tranquil flooring, and a blend of sleek modern furniture including couches and chairs. A TV provides entertainment while plants and cool curtains add a touch of nature and style, creating a comfortable and inviting space for relaxation and leisure


Dining Area
The open layout seamlessly integrates the dining, living, and kitchen areas with the staircase, creating a fluid space conducive to social interactions and everyday living. Positioned adjacent to the dining area, the staircase serves as a striking architectural feature that enhances the overall aesthetic appeal of the space. The dining area is adorned with a spacious table, surrounded by comfortable seating, ideal for gatherings. Ample lighting fixtures accentuate the inviting atmosphere, while the staircase, embellished with a charming artifact, adds a touch of whimsy and personality to the modern elegance of the room, creating a seamless transition between levels.



Master Bedroom
The master bedroom exudes spaciousness and tranquility with ample greenery and a cozy couch. Its design ensures an open, refreshing ambiance, evoking a sense of nature amidst urban living. The room encourages a feeling of rejuvenation, offering a respite from the monotony of city life.




Stair case
The staircase embodies modernity and innovation. Leaving from conventional designs, it offers a refreshing take on functionality and aesthetics. The absence of traditional railings imparts a sense of openness and spaciousness to the area, improving the overall flow of the space. This bold design choice adds a contemporary flair and encourages interaction and socialization.
The seating elements along the steps invite individuals to pause, engage in casual chats, or admire the surroundings. This blending of form and function transforms the staircase into a focal point, catalyzing social interactions and fostering a sense of harmony within the residence. Its clean lines and modern sensibility blend with the interior decor, making a visually pleasing environment.


