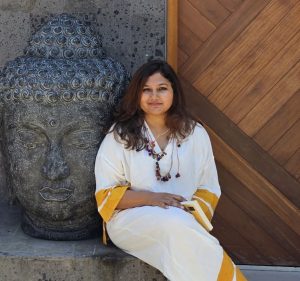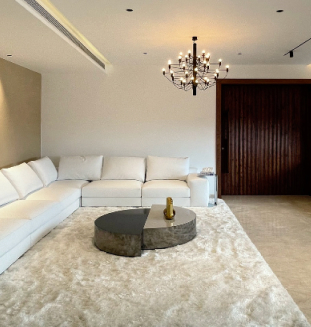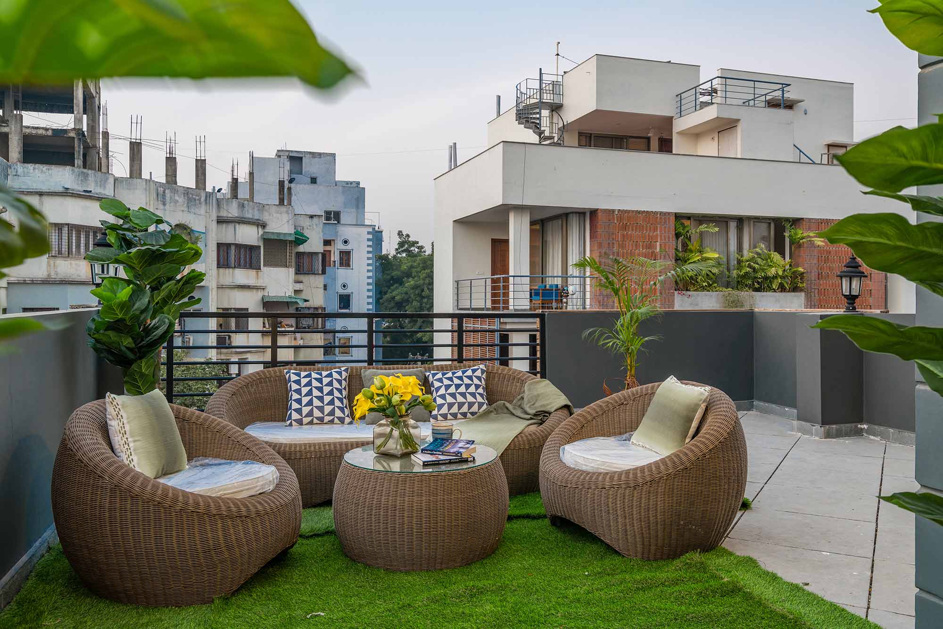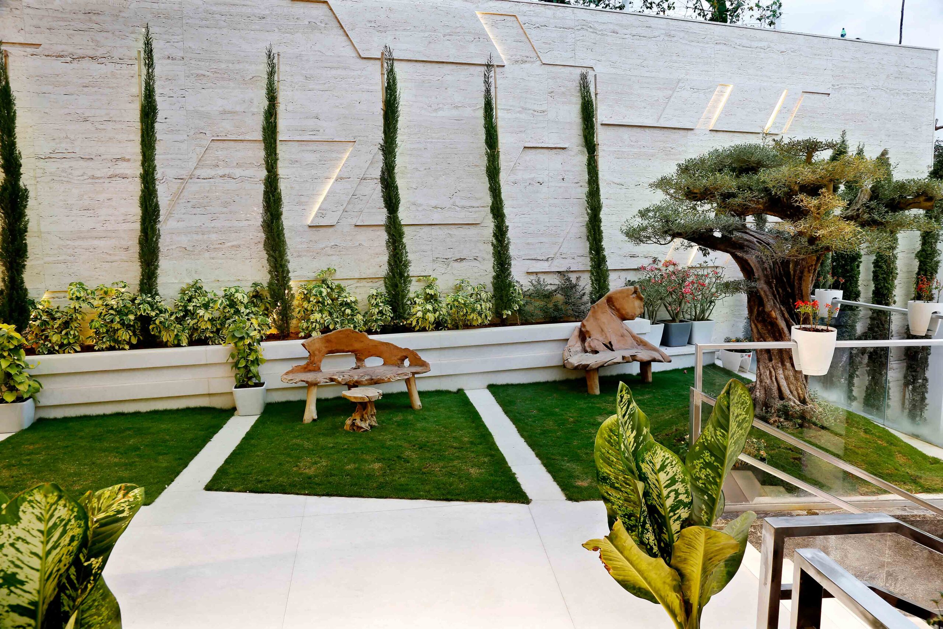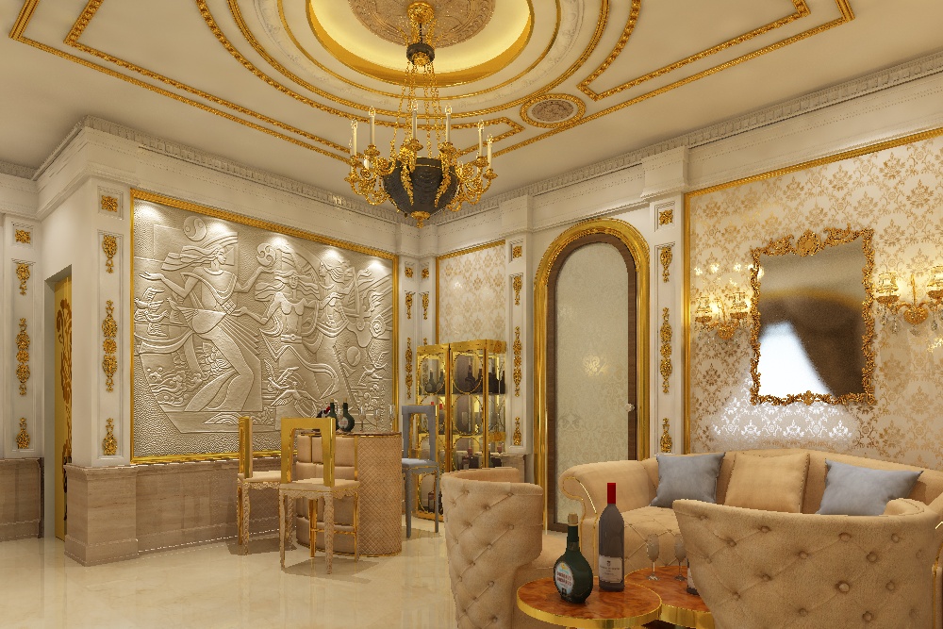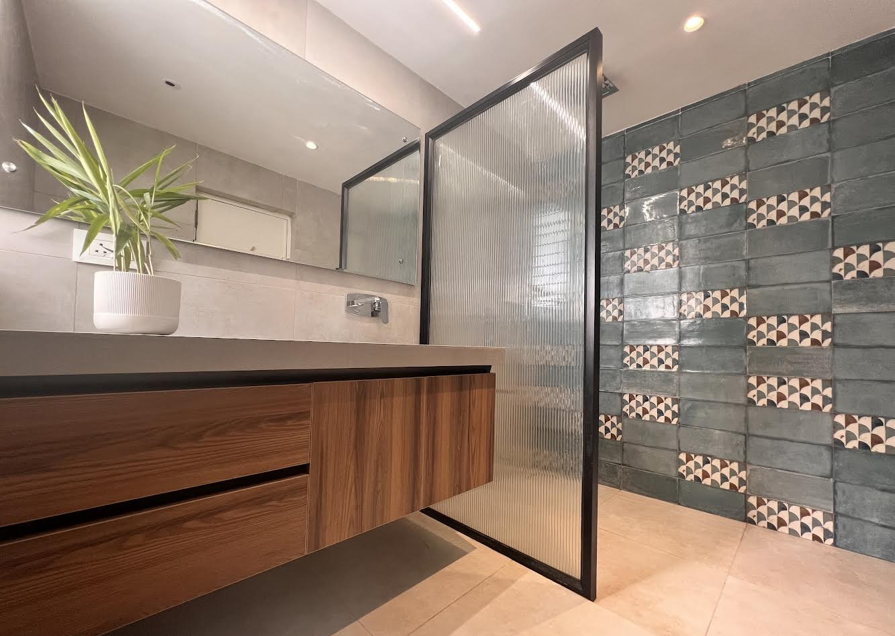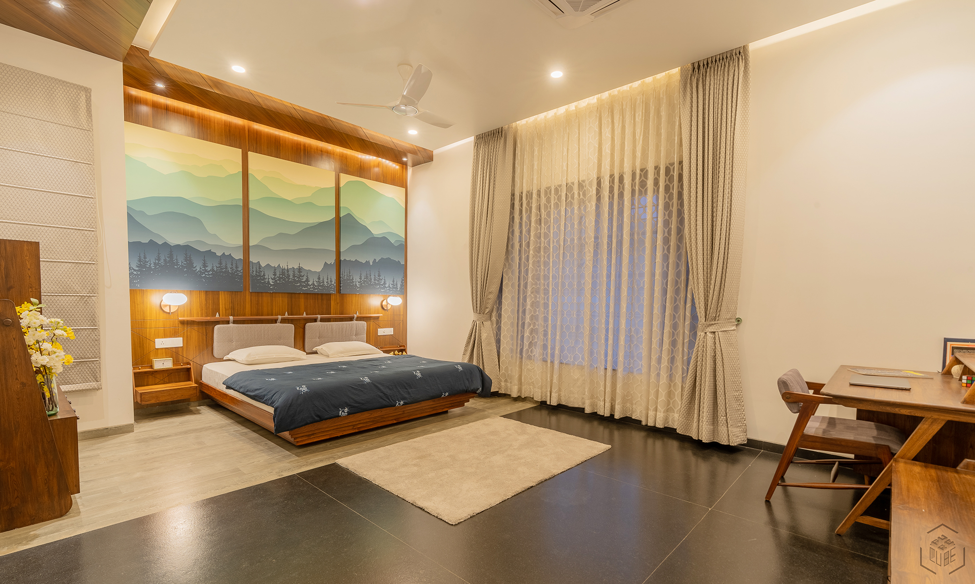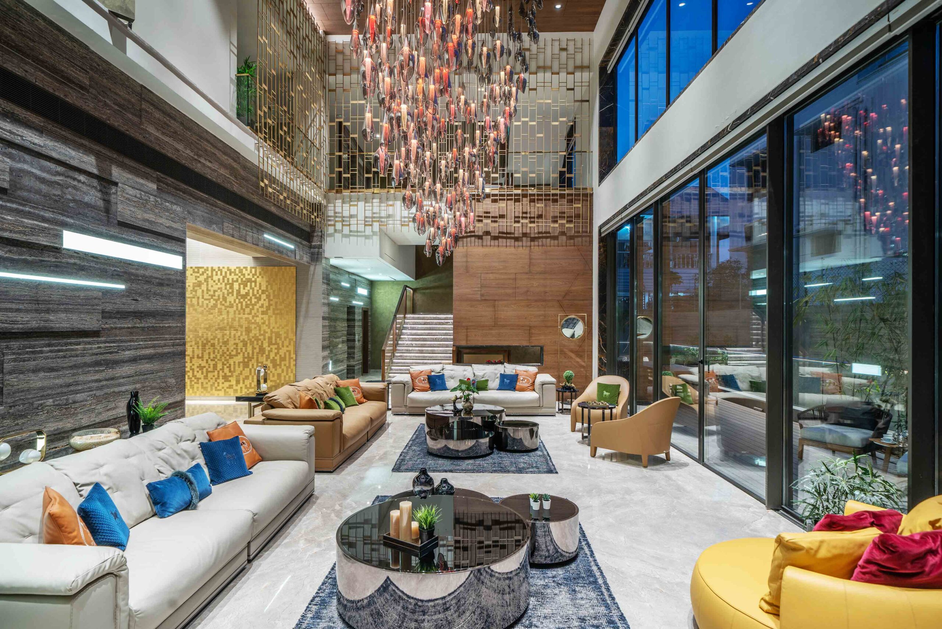Designtales is an Interior Design Studio established in 2016 that believes in creating spaces with stories, whether it is a story of a client in a residential project or a story of a brand in a commercial one, it’s all in the plot, and design is just a tool. Project Spotlight Designed for a young couple who have different tastes and likes, the concept of this project is inspired by the philosophy that nothing in life is black or white. It is, in fact, all in the grey. In trying to apply this philosophy to Interior Design, we constantly challenged the definitions of design styles, often juxtaposing elements from different styles and exploring ways to strike the right visual balance. This helped achieve a sense of duality in the design of this project – sophisticated but fun, neutral but bold and spacious but cosy. It is neither one nor the other. It truly is all in the grey.
How do you overcome challenges?
We tackle challenges by staying organised and documenting all communication throughout the process. Being professional, having protocols and systems in place helps us navigate the complex design and construction process efficiently.
A trend that you observed
Growing by collaborating. Today, clients constantly want unique design elements such as furniture, partitions and light fixtures. So, we are constantly collaborating with artists and product designers to create customised elements as opposed to buying mass-produced, off-the-shelf products.
What does collaboration mean to you?
Collaboration runs on different levels. With a client, it is truly understanding their spatial needs, helping them understand our design choices and to nurture an environment for constructive feedback. With a vendor, it is about translating the client’s expectations into a language the vendors understand, making the best use of their skills and co-creating the right design.
IN THE GREY, DSR THE FIRST
Drawing rooms are often the least used spaces in any home. And we wanted to change that. By creating a relaxed vibe in a usually considered formal area, this space can be used to lounge and read a book apart from merely meeting formal guests and visitors.



What if the mere act of lying down on a bed felt like a stroll in the garden? This guest room is designed for the client’s parents, who have lived in independent villas with large open spaces and gardens. So, the goal for this space was to evoke a sense of being in a garden.


The kids’ room is designed to be playful yet elegant. Soft colours minimise the presence of the mezzanine giving the illusion of space.

The design of a child’s room is an artistic endeavor that extends beyond aesthetics. It shapes their imagination, fosters creativity, and nurtures a sense of identity. By curating a space that harmonizes functionality, comfort, and playfulness, we empower young minds to flourish and embrace their boundless potential within their own enchanted haven.

The repititive pattern adds rhythm to the space while the iridescent finish of the chair adds some quirk.

The bar/game room is treated in dark colours that are balanced off with an antique mirror and champagne-finish metal unit that reflects light from the opposite wall

Designing a gaming corner is more than just selecting furniture; it’s about creating an inviting space where entertainment and elegance coexist. With the right blend of furniture, lighting, and personal touches, your game corner can become a sanctuary where friends and family gather to enjoy games and make cherished memories.



The long walkway that leads to the main hall is made interesting by adding quirky wall elements around every corner



The design of the master bedroom takes advantage of the length of the room and adds rows of panelling to make the space seem higher.

The master vanity is planned for one corner of the bedroom to enable light reflection and to anchor the tall toiletries unit to the corner.

A sumptuous home theater space featuring plush recliner sofas and elegant lighting, harmonizing opulence with functionality for an immersive entertainment experience.






