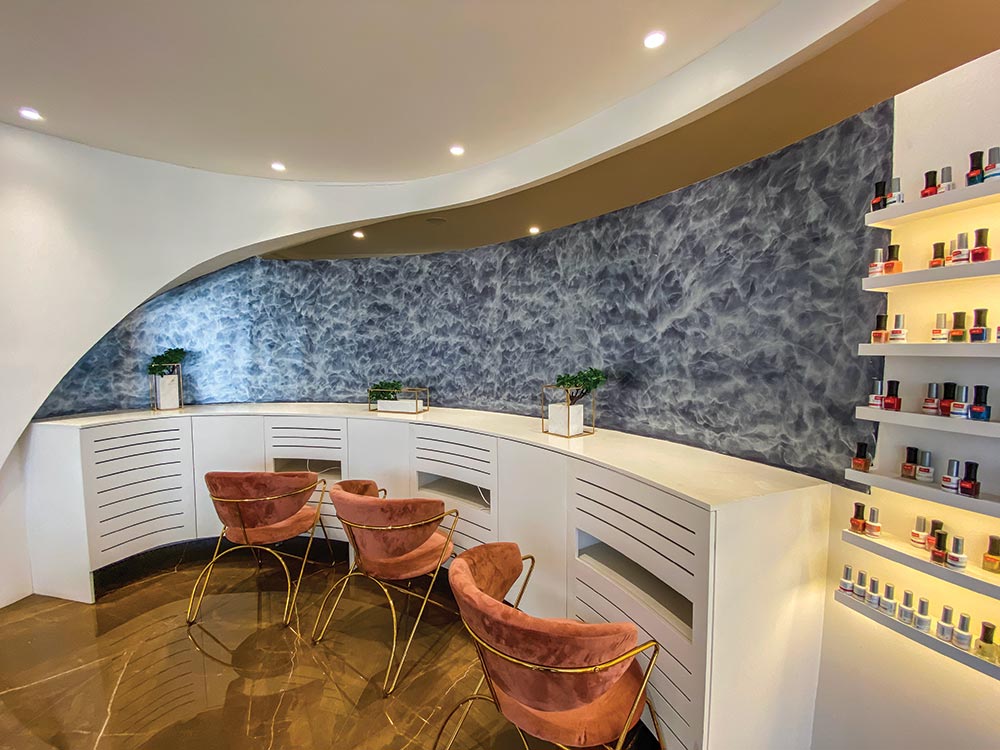
Geetesh Agarwal
Luxurio Boutique Homes | Jubilee Hills, Hyderabad
Email Id: Luxuriohomes@gmail.com
Website: www.Luxurio.in![]() : luxurio_homes
: luxurio_homes
luxury and functionality, Geetesh’s touch transforms high-end residential projects into bespoke experiences.
A grand tale of modern classical masterpiece designed by Geetesh Agarwal

The client aspired to a Royal and Grand elevation, steering clear of contemporary trends. As a result, the architectural blueprint was tailored to encompass a classical look.
A substantial amount of careful consideration was invested in the material selection process, encompassing options like marble and FRP, among others. The chosen materials needed to exude an aura of magnificence for the facade, while still adhering to the client’s financial constraints and necessitating minimal maintenance. However, both marble and sandstone were dismissed as they proved impractical due to their weight and incompatibility with the structural framework.
Proficient craftsmen skilled in the artistry of temple work were enlisted to produce cement moulds directly on the premises to fulfil the prerequisites of visual appeal, cost-effectiveness, and ease of upkeep. These moulds played a pivotal role in achieving the desired visual impact without compromising practicality. To achieve a seamless and unified visual effect, intricate hand carvings are meticulously rendered within cement moulds, which are subsequently treated with paint. The balcony and window grills are crafted from MS Metal and coated in a black finish.












linear design ingeniously concealing the underlying beam. This design not only enhances the room’s aesthetic appeal but also imparts a sense of spaciousness.
