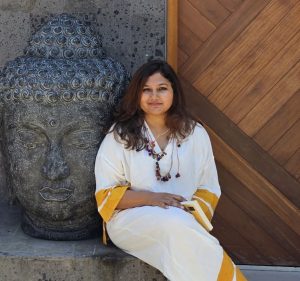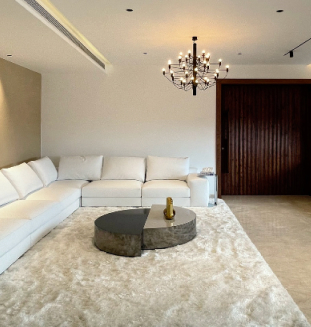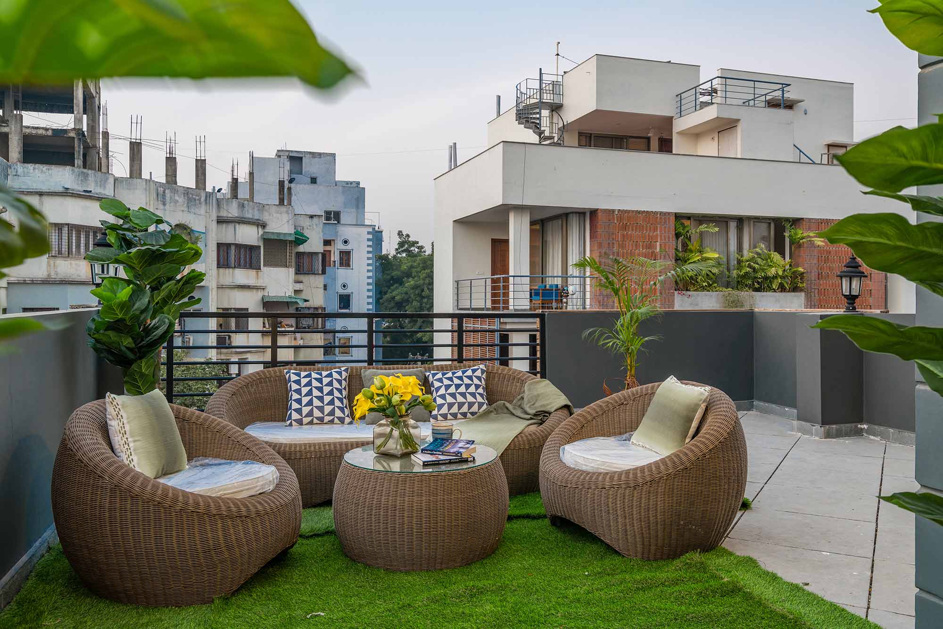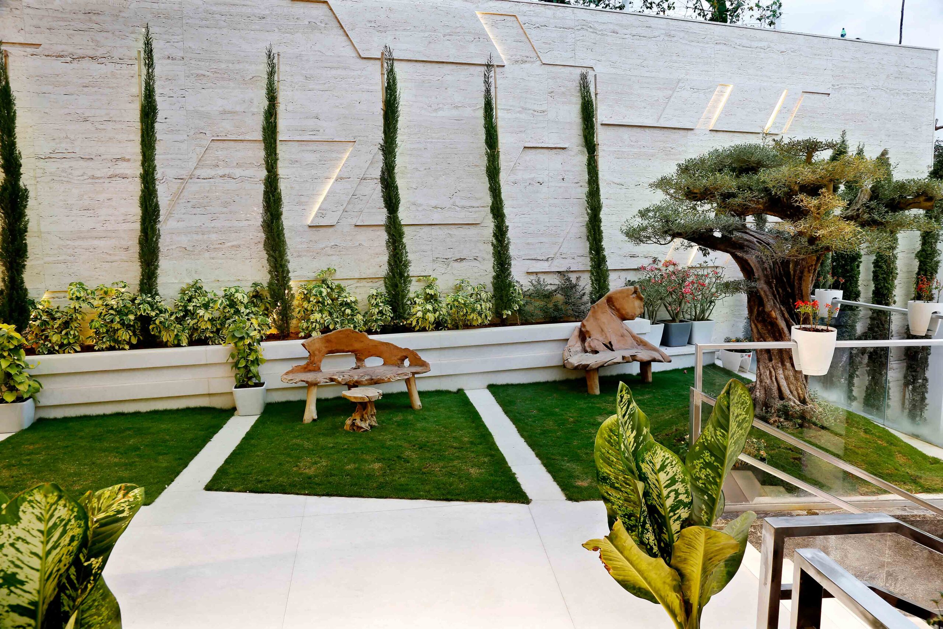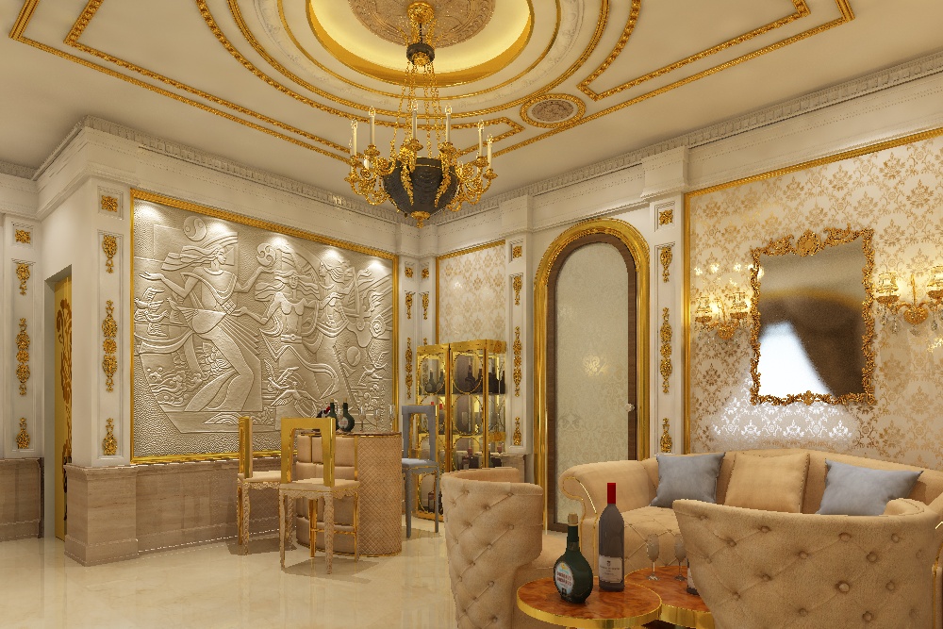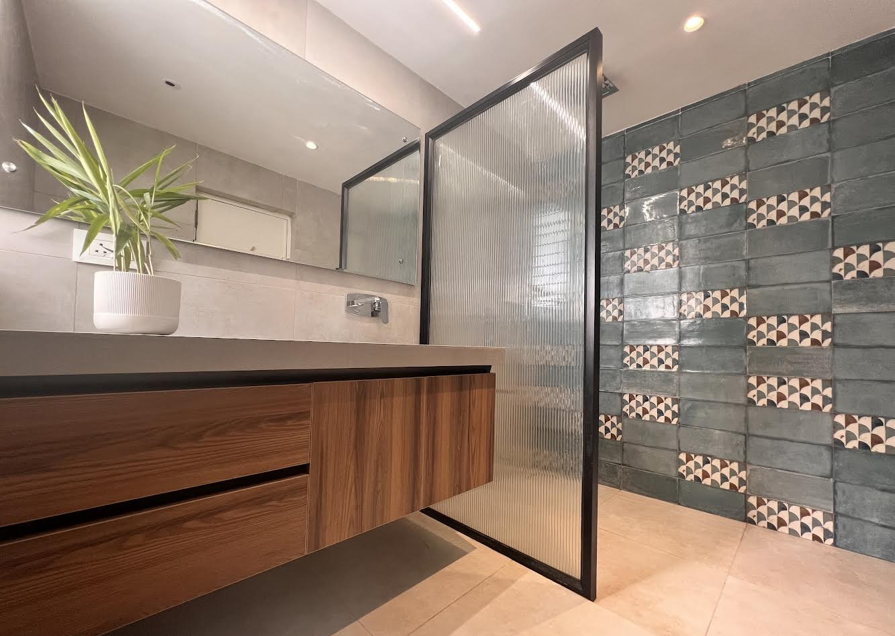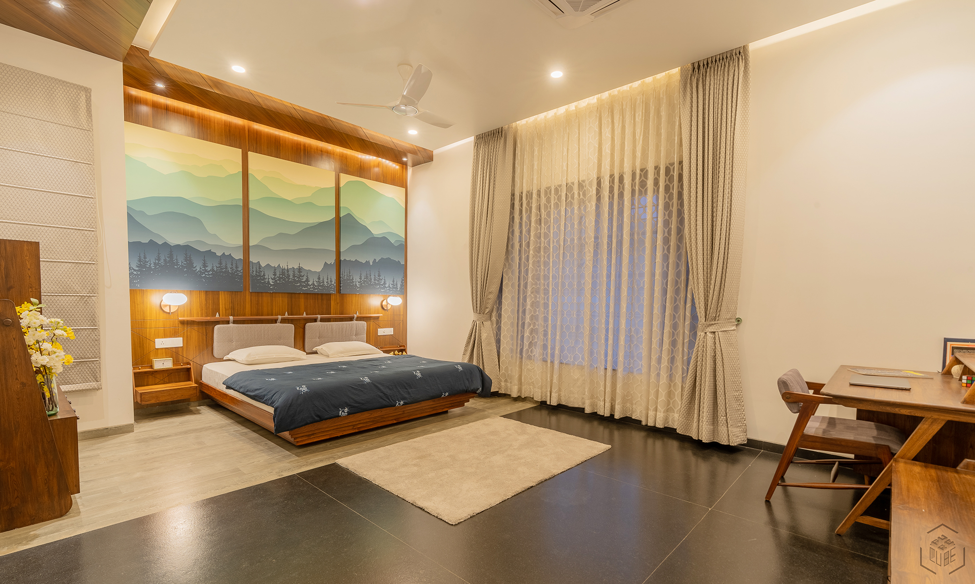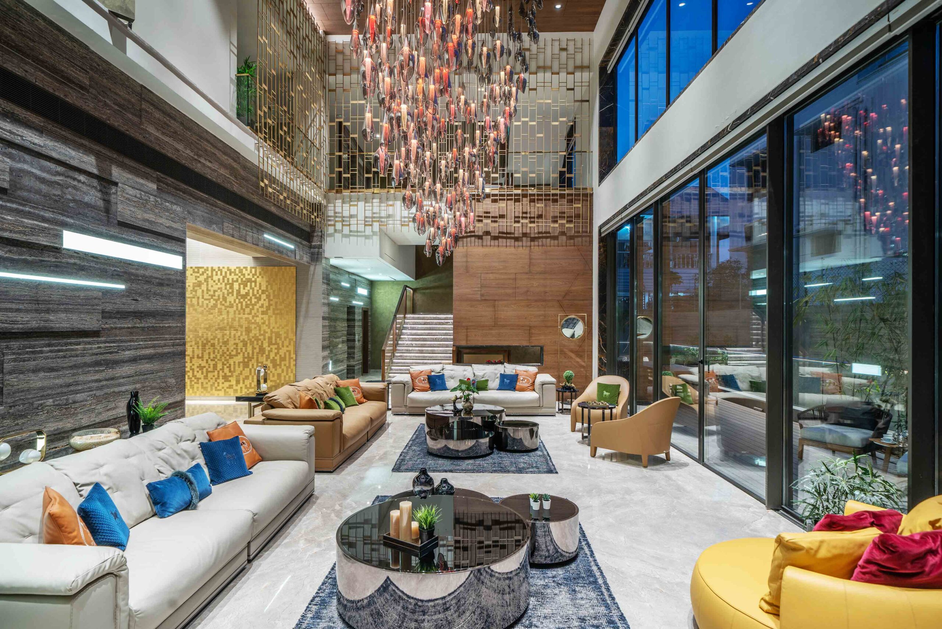Refined Splendour
A symphony of subtle tones and intricate details designed by Shruti Malani

The main door of the villa’s entrance is a masterpiece, skillfully adorned with brass detailing, resembling the gentle embrace of a sunrise. These refined brass accents, not only adhere to Vastu principles but also exude a timeless charm that resonates with luxury and design. The sleek metal door handle carries a touch of sunrise design seamlessly integrating symbolism and aesthetics.
The interplay of lights dancing upon the surface of the facade transforms the ordinary into the extraordinary. The flooring unfolds as marble, a symbol of timeless beauty and durability. The wood ceiling above extends seamlessly, guiding your gaze and embracing you in a sense of continuity.




Step into the elegant Master bedroom, where a soothing cream palette is beautifully complemented by delicate hints of brass, reminiscent of rose gold. The bed’s backdrop showcases leather paneling, accentuated by shining brass-toned lines descending from the ceiling. Curtains cascade from above, creating a feeling of lofty grandeur. The wardrobes seamlessly echo the cream palette, maintaining a harmonious ambience.





The balcony boasts pine wood louvres in the upper section. To create an expansive feel, artificial glass, marble, and mirrors are incorporated, enhancing the sense of space and openness.









The home theatre creates a perfect space for family and friends to enjoy movies together. The floor is adorned with warm wooden flooring, while fabric panels with lights around grace the walls, adding a touch of elegance. Small fibre lights are strategically placed in the ceiling, enhancing the room with a true home theatre ambience.






