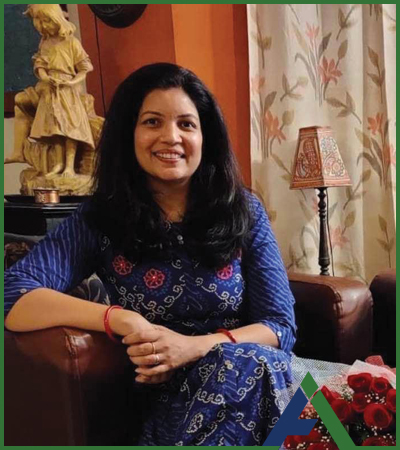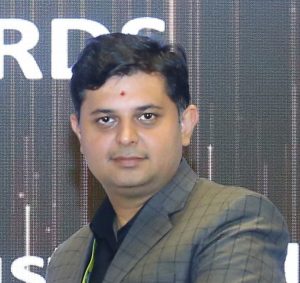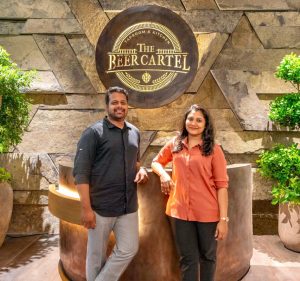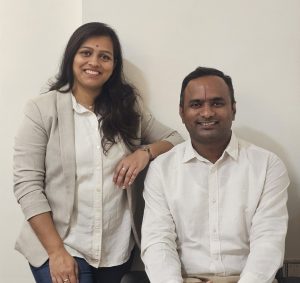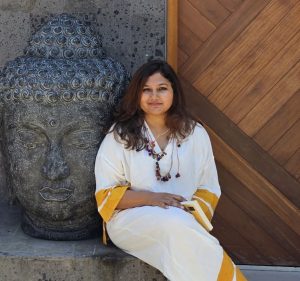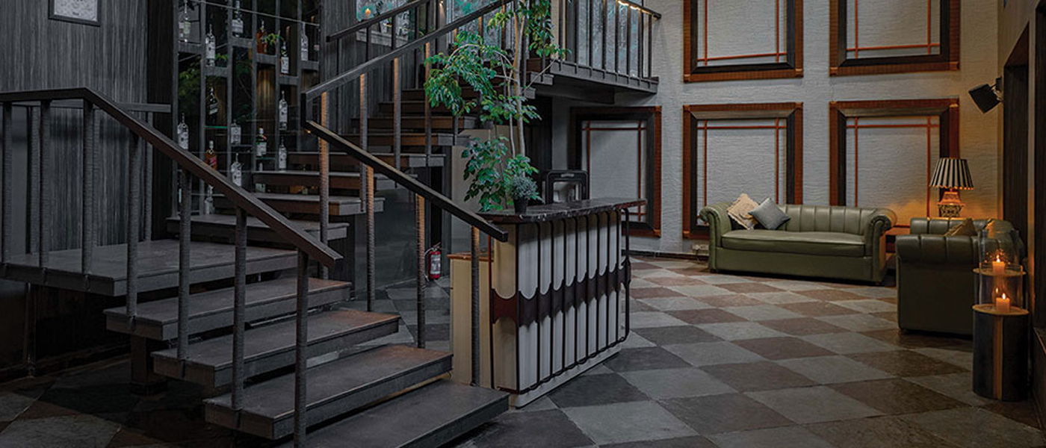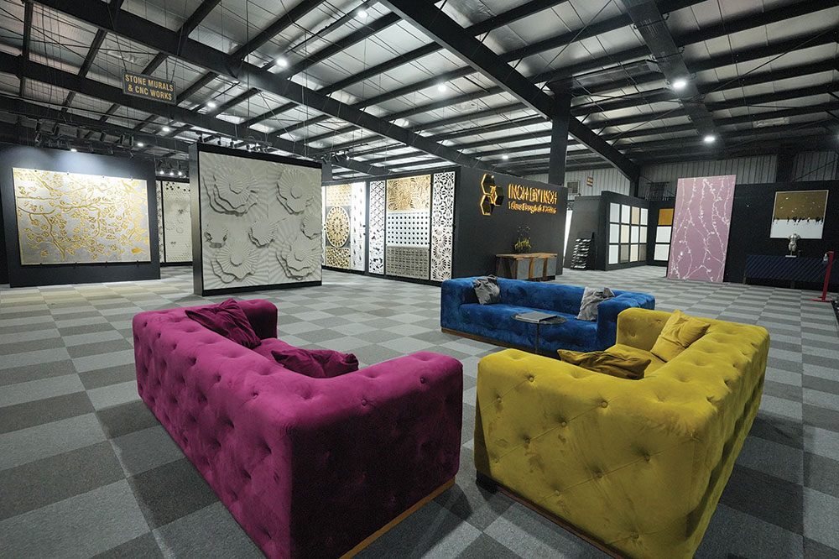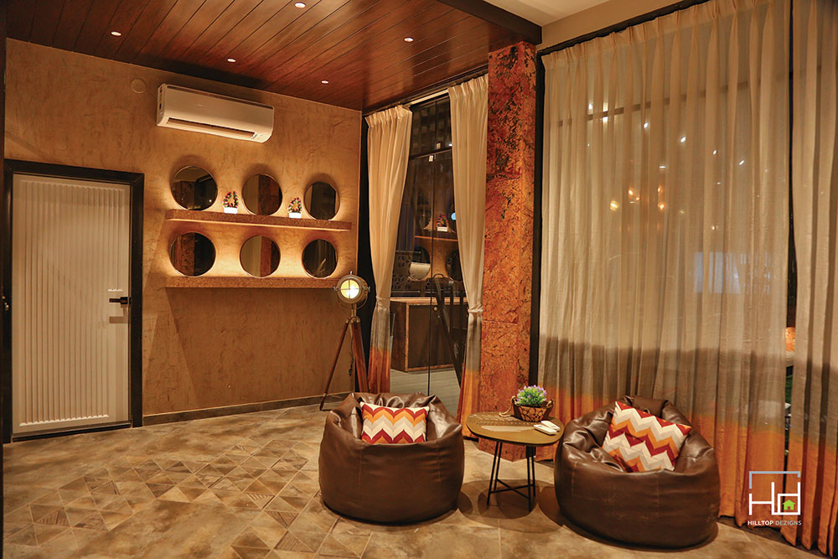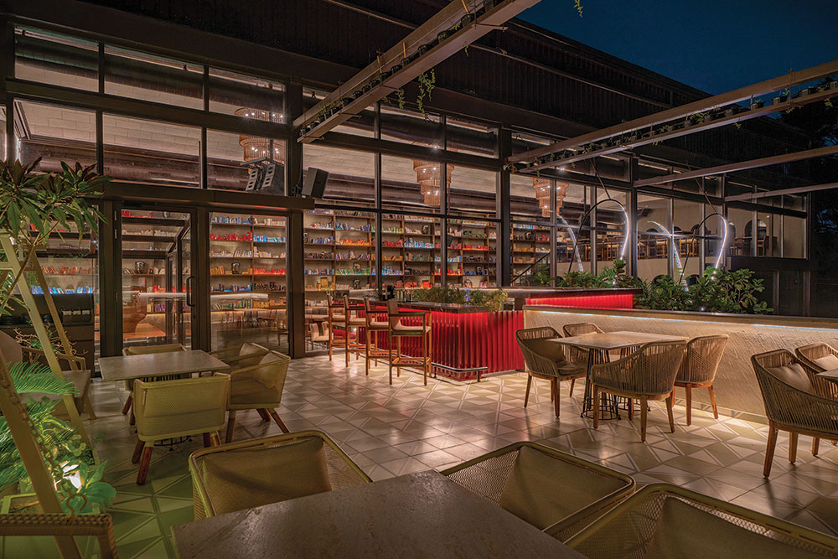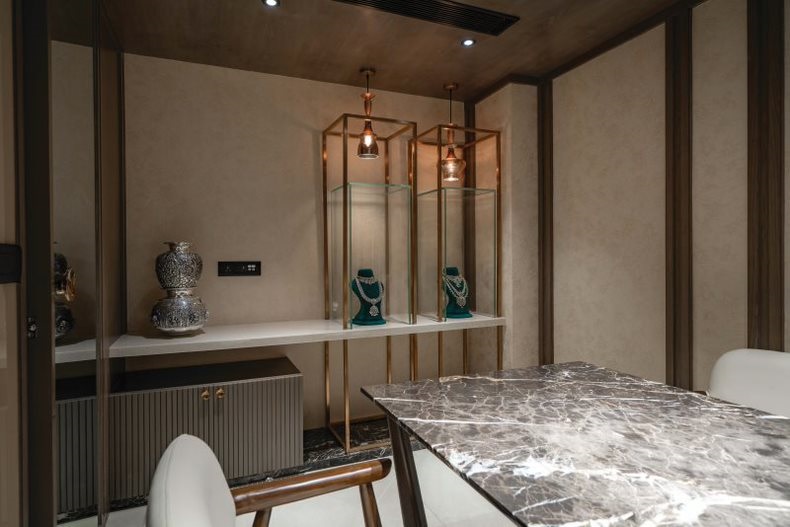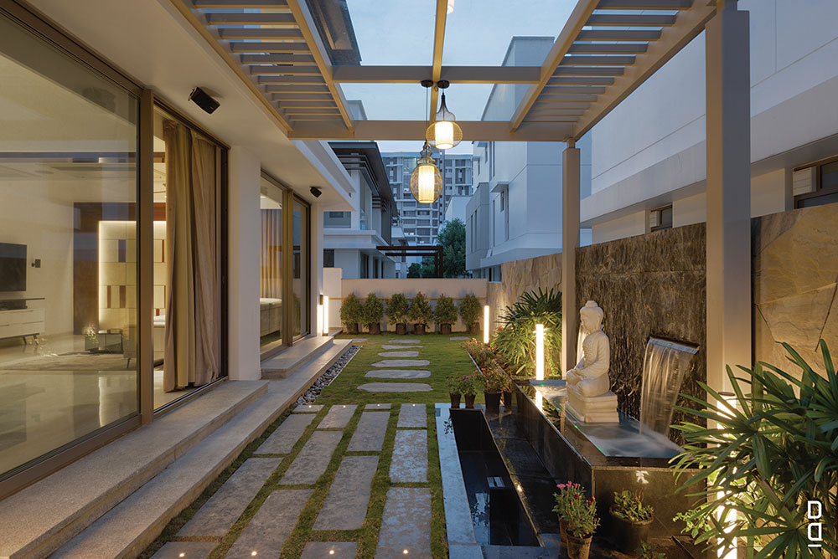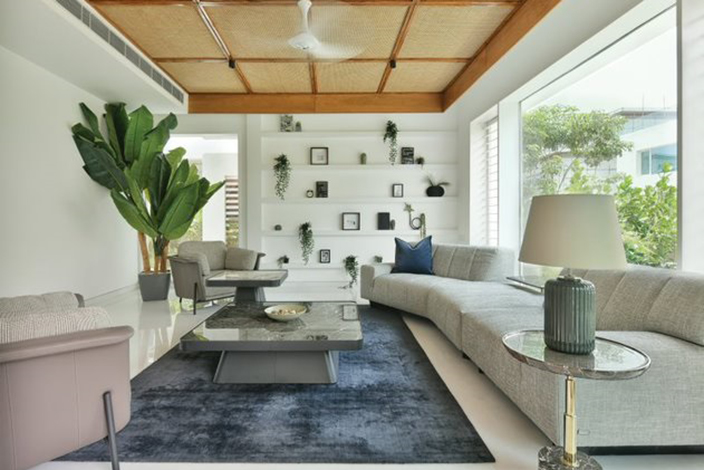Amita Raj is a practising Architect & Interior Designer. She graduated from the School of Planning & Architecture, JNA&FAU, Hyderabad in 1994 and completed her Master’s in Interior Design from CSIIT. She was the recipient of a Gold medal in her Project Dissertation in her Master’s program. She got her initial training
while working in Architectural Associates under Late Ar. Subash Narayan & Ar Anand Sagar.
She is the co-founder and Principal Architect of her firm “ARDES” which started in the year 2004 along with her partner Ar. G. Ram Mohan Reddy. The firm provides design services in Architecture & Interior Design for a wide
variety of public & private buildings and has a substantial amount of experience in Residential, Commercial, Hospitality & Group housing projects. Her firm recently won an award at India Architectural Summit in Hyderabad for outstanding work in Interiors for Residential spaces.
“Creativity comes from the heart” This is what she believes in and practices it in every aspect of her life. She was the Co-Curator of “Best out of Waste workshop” conducted by the IIID chapter in 2019 & 2022 for Students of Architecture from various colleges, who worked along with Mentors, Practicing architects, Artists, Sculptors and Academicians.
She has participated in many Seminars & Workshops and was presented a certificate of achievement for completing the Green Village Bamboo Construction course in Bali in 2017.
She is presently visiting faculty for Master’s Students in SPA, JNA&FAU and has been invited as a jury to various Architectural and Interior Design Colleges. She was also the Guest Speaker at the event “Meet the Teachers”
at JNA&FAU.
She was part of the advisory committee and the Co-judge for Stall Design for the Inside Outside Mega show in 2013 and was the Eminent Jury member for The GRANDSTAND Awards from 2017-20, Hyderabad edition. She has been the Managing Committee member of the Institute of Indian Interior Designers- Hyderabad Regional Chapter and served in various posts from 2014-2021. She was also the Editor of their quarterly magazine “Insider” during the term 2019-21.
She has been the Vice President of Junior Chamber International, Hyderabad chapter from 2013-2014 and participated in several Entrepreneurial Training & Community Service programs as a member.

The reception area is conceptualized using zigzag lines to create excitement and movement. The reception’s entrance door is adorned with beaten metal in a stunning rose gold colour. The lettering on the door is skillfully crafted using Corian white, complementing beautifully with the colour theme of white, rose gold, and grey. Zig-zag-designed reception table, meticulously fashioned from plywood is adorned with a Duco paint finish. CNC-cut MDF alphabets on the wall finished with textured bubble paint gave a good contrast to the smooth walls.



and elegance.
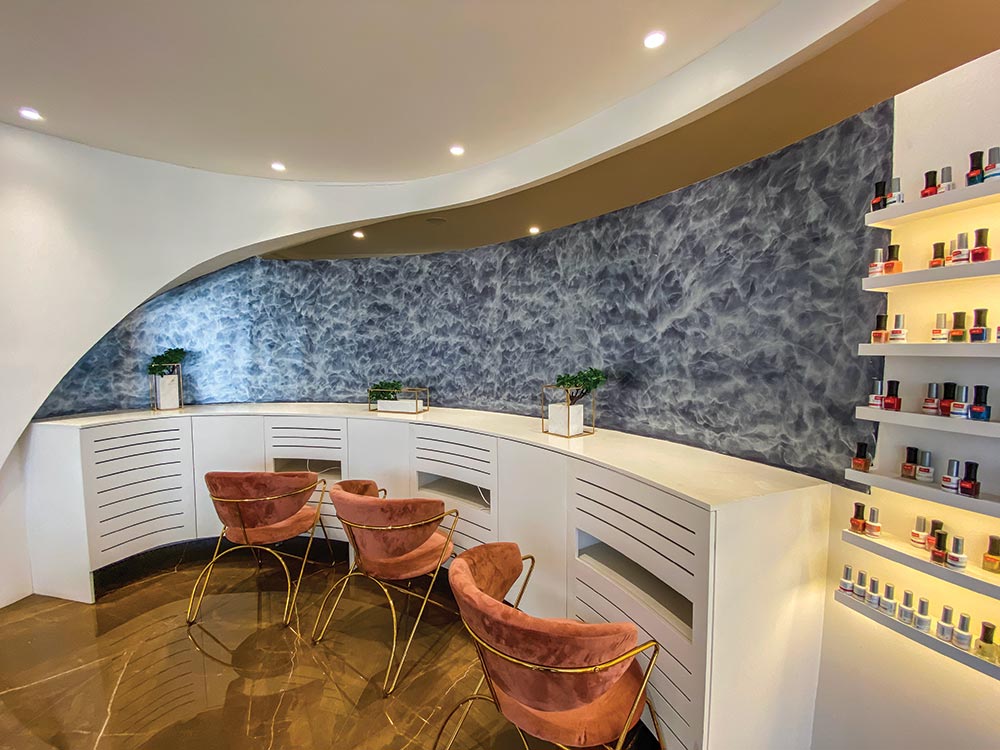






Your eyes are drawn to the captivating wall of the pedicure and the manicure area which adorns the graceful inscription “CO CCO LARE”. The chairs here are very sleek and the Corean top manicure table, with its tall and graceful silhouette, boasts a lustrous rose gold finish on its taps, adding a hint of opulence to every pampering session. The table’s flowy design seamlessly blends with the overall aesthetic. Every detail has been meticulously planned, even down to the sinks, which gracefully conceal the pipes below the surface.
The ceiling lights seamlessly blend with the walls to create a harmonious visual journey. The panels, intentionally positioned with a slight tilt at the back of the chairs, create a captivating interplay of light that begins at the walls and gracefully ascends to the ceiling. Throughout the space, the play of lines and shapes, be they straight, curvilinear, jagged, or smooth, was artfully explored.

