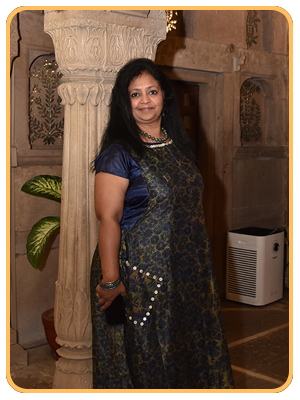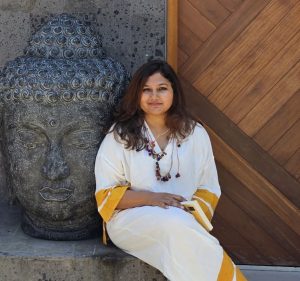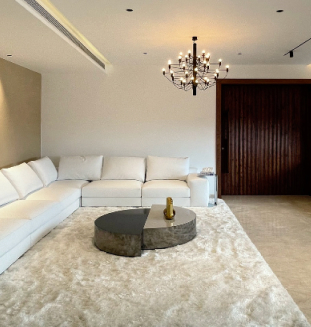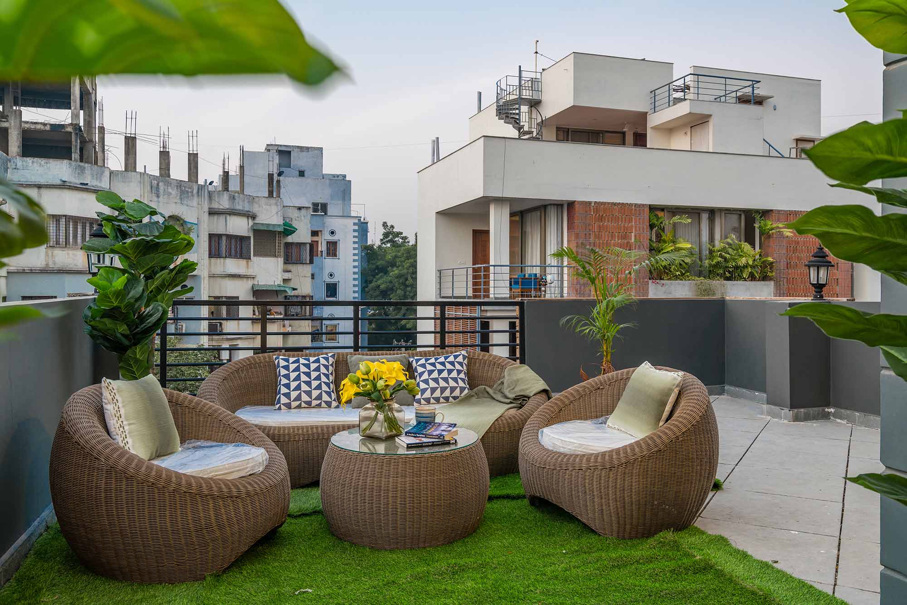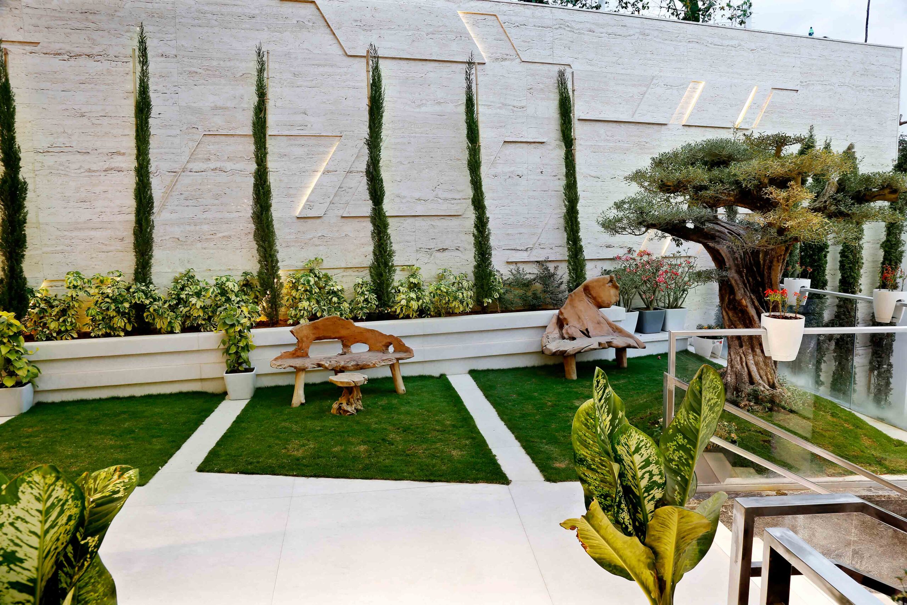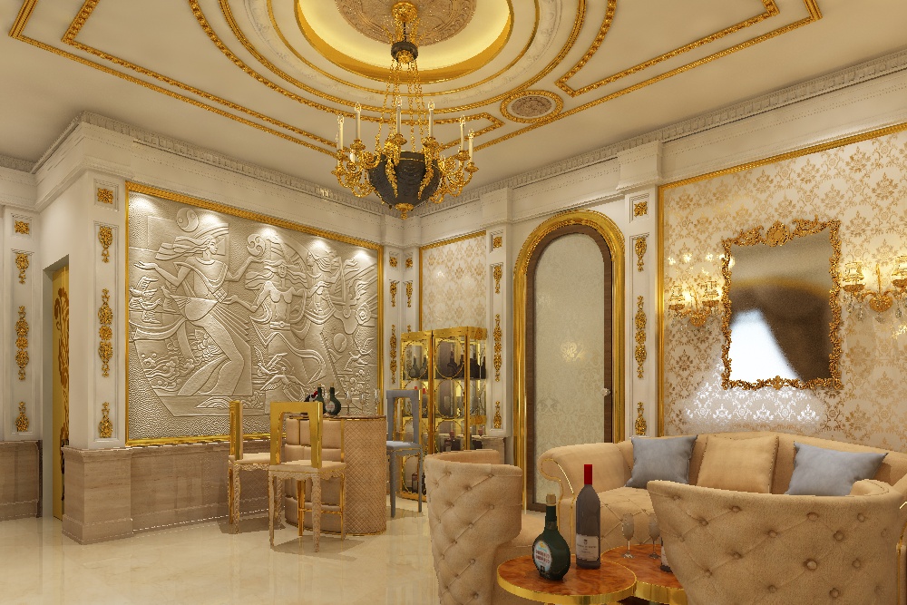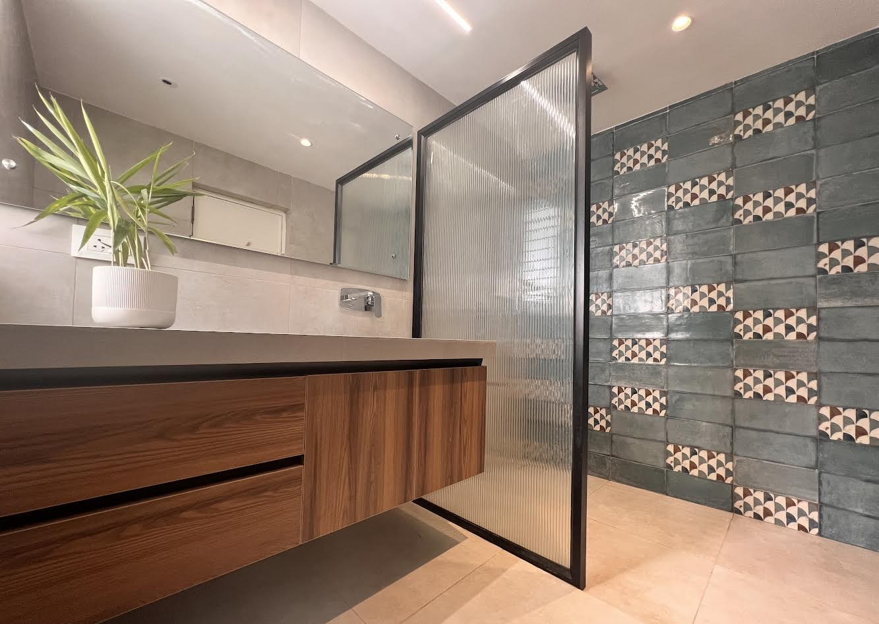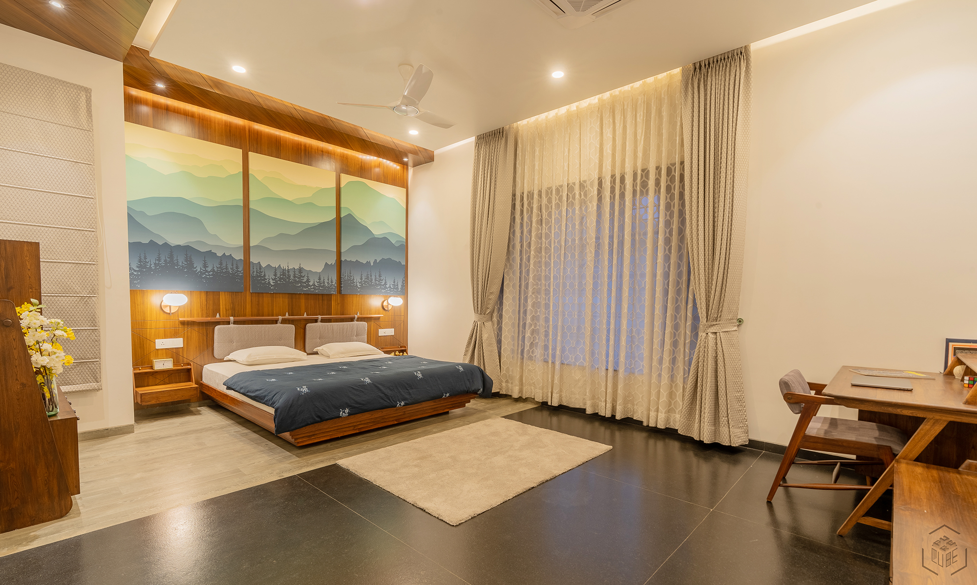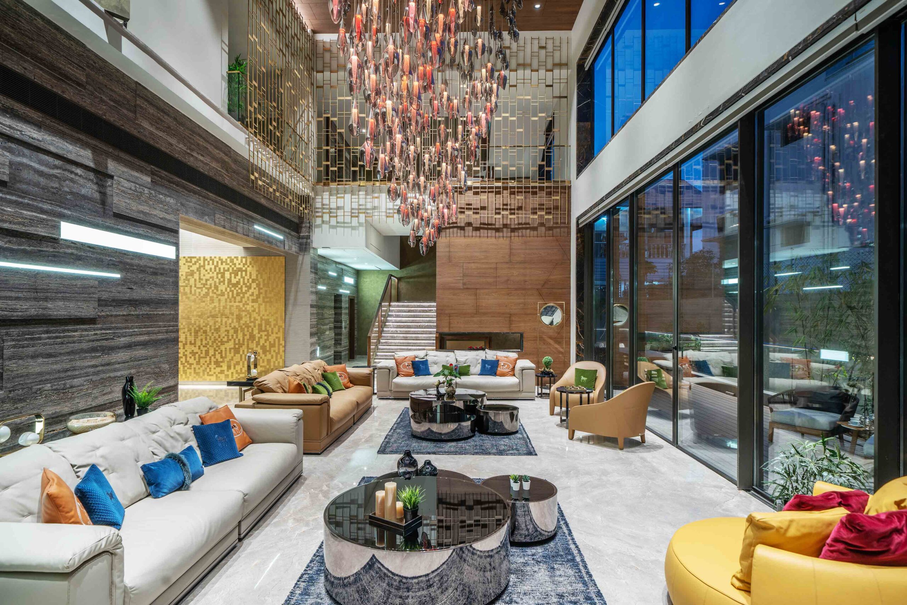NS Associates was established in the year 2010 by Ar. Navita Singhal and Nidhish Singhal, wife & husband duo with an aim to provide functional spaces with an aesthetic appeal in both architectural & interior designs. Navita graduated from Rachna Sansad’s Academy of Architecture, Mumbai in 1995 and has worked with leading architects and interior designers, both in Mumbai and Hyderabad, before starting her independent practice, NS Associates.
We have worked on various projects which include residential, and commercial office spaces, schools, showrooms, fitness centres & industrial units, providing both architectural & interior solutions, with an aim at keeping the clients’ satisfaction as our primary goal.
Our work showcases a play of simple straight lines to create free-flowing spaces. A large spectrum of finishes, textures and colours are used with an interesting play of light and shadow to get the desired result. We believe in finishing our projects within the specified timeline and proposed budgets.
We have successfully executed projects in Hyderabad, Mumbai, Chennai, Delhi, Vijaywada, Kurnool, Raichur and Sonepat.
We have a strong team of Architects, Interior Designers, Engineers & Consultants working together to create the ultimate solutions.
Special Achievements include:
· Amulya Mica’s Best Project Contest – Bedroom Category; Winner in 2020
· Eldrok Architecture Awards – 2021 & 2022
· MAMR Architect & Design Awards 2021
· Great Companies SME Business Award 2022
· Begin Up Architecture and Interior Design Excellence Award 2022
· Global Women Inspiration Award 2022
An eclectic and elegant home by Navita Singhal

A serene Buddha statue at the entrance leads the way into this beautiful home. A treated granite stone-cladding wall behind the Buddha statue makes a perfect backdrop for the entrance. The main door is finished in rough-cut American walnut veneer.
The entrance foyer is partitioned to channel the view and to give a guided view for people entering the house. It’s a complete structured thing created to have a niche for the foyer to give something to look at when you enter and also gave space for a beautiful Krishna statue in the front and a crockery unit behind it.

The six-seater dining table is made completely of marble and is complemented with contrasting chairs. Moroccan mirror from the client’s inventory adorns the perfectly lit dining area. Cove lighting with diamond-shaped patterns done in PoP on the ceiling adds to the classy look of the dining space. The chandelier from Tirumala lights makes the space bright and lively. The pooja room door is done in Corian with a wooden frame around it and custom-made CNC cut lotuses.

Big-sized tiles were used to create a seamless matt finish backsplash for this bright kitchen. The countertop in blue pearl granite adds a splash of colour. The oven was fitted below the hob keeping in mind the young kid using the oven. The opposite side to the hob has two big storage units which double up as mini pantries. A concealed housekeeping pull-out has been created to keep the brooms and mops out of view.

The master bedroom headboard wall has been completely covered in white marble with a wave design in 3D, and this gets reflected in the painted black glass TV panelling giving the room additional depth and making it appear much larger. This contrast of black and white gives a beautiful ambience to the room.

This huge lotus carved in wood is the first thing that greets the visitors as soon as they enter the living room. The client wanted this lotus to be a part of the décor and the designer obliged by making it the star attraction of the living room. The carved wooden lotus wall hanging was re-polished and fixed on a specially designed backdrop finished in grey hammer tone texture paint. Wall washer lights fixed in the ceiling highlight it in the drawing area. The existing inventory of the client’s furniture was utilised effectively and the designer added a few more hand-picked pieces to enhance the space. The colours used in the living area were in tandem with the client’s love for whites, blues, and greys.

The cross element on the wall which runs to the ceiling was designed to match the cross alignment in the living area. Brown, white, and grey are the colours running throughout the home. Veneer, glass and super surfaces Venetian plaster are used to make the TV unit. This wall reflects the whole palette of the house.

This home has two balconies. One outside the master bedroom and the other outside the living room. Both balconies have a cosy setup with outdoor furniture from D’interio.

The guest bedroom has been kept simple and minimal. The bed and headboard were made on site. Cove light and spotlights over the bed and
the Botochino Italian marble flooring with mirror finish polish add brightness to the space.

Keeping in mind the client’s choice, the daughter’s room was done in pink and elephant grey. The wardrobe shutter glass was hand painted in 3 colours by Safe Glass as per the designer’s requirement. The study table and book rack are done in Duco finish and the bed from Quadro matches the colour and finish of the bookshelf and table.

