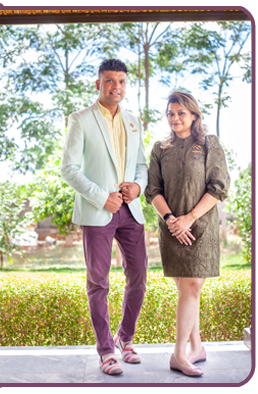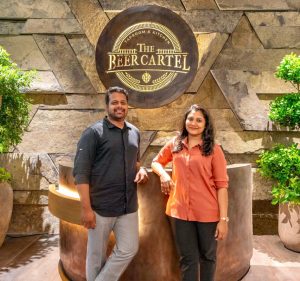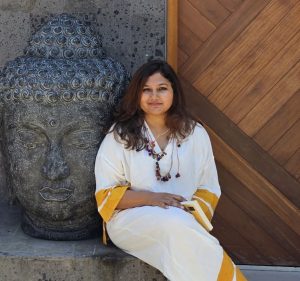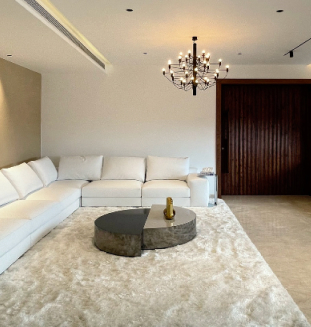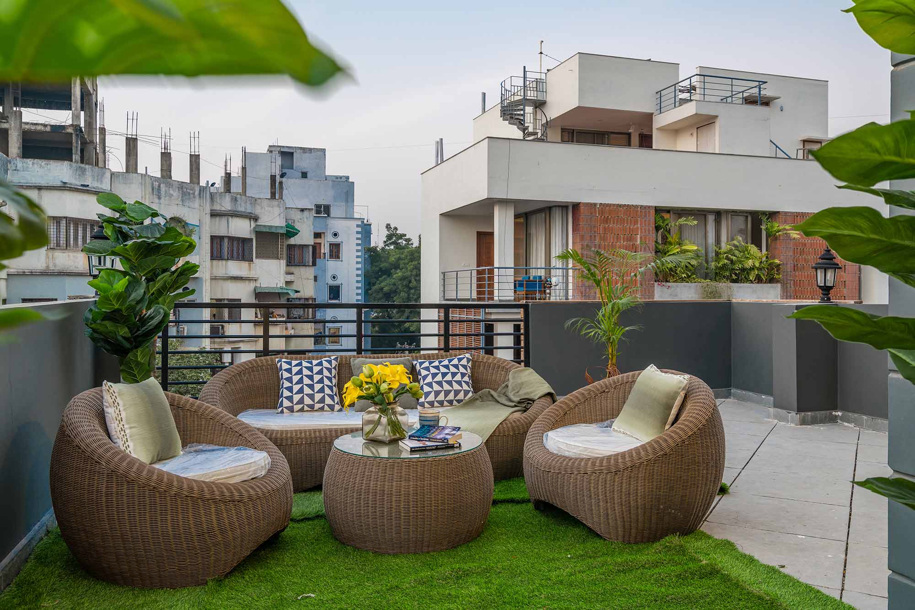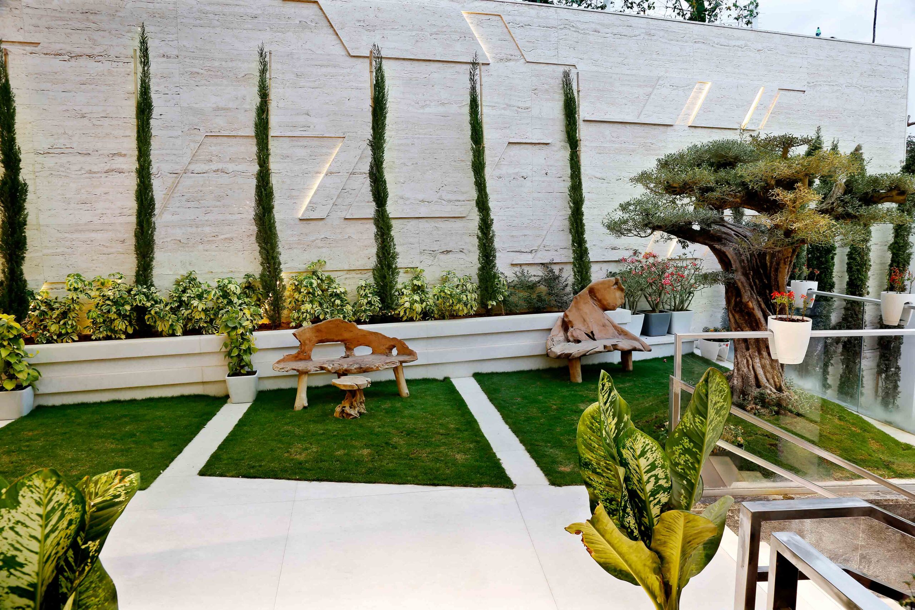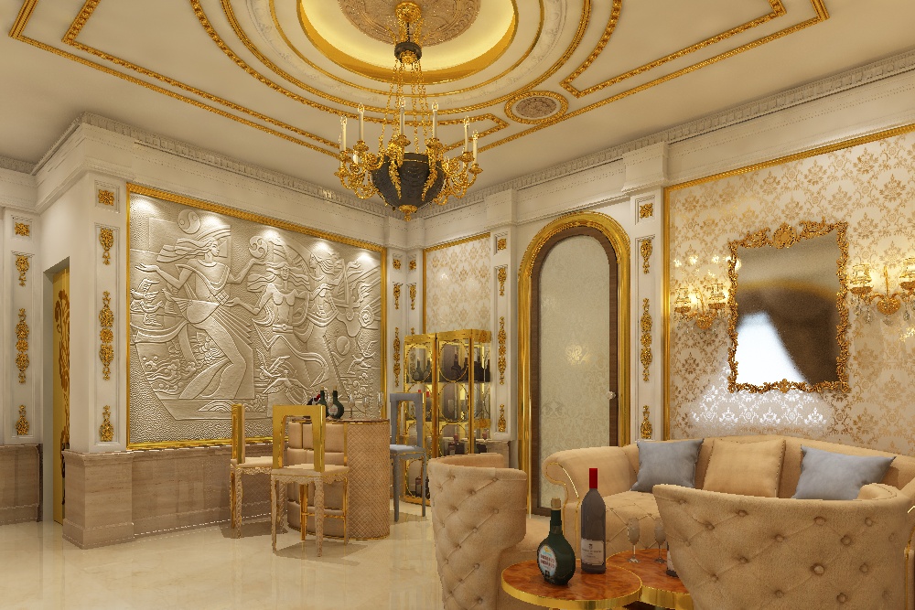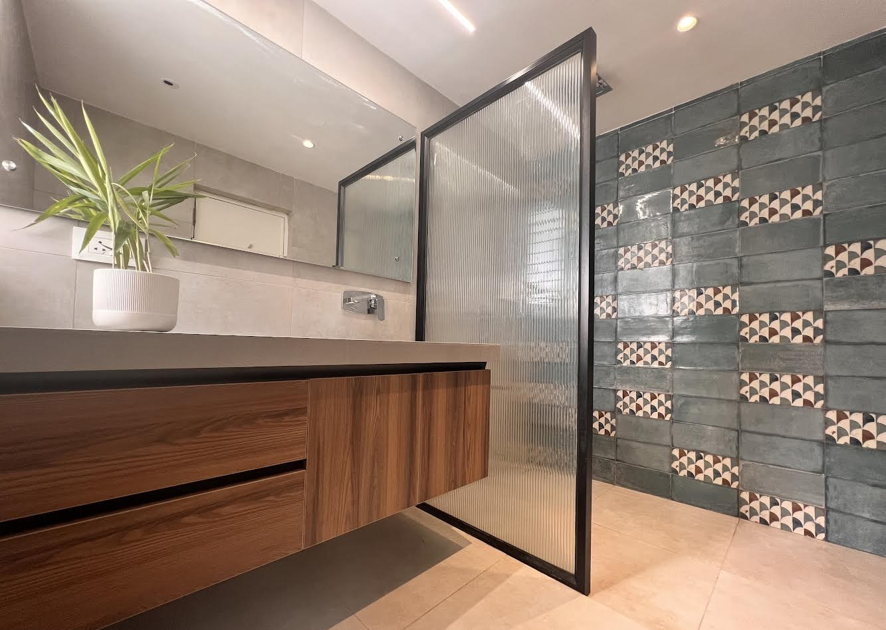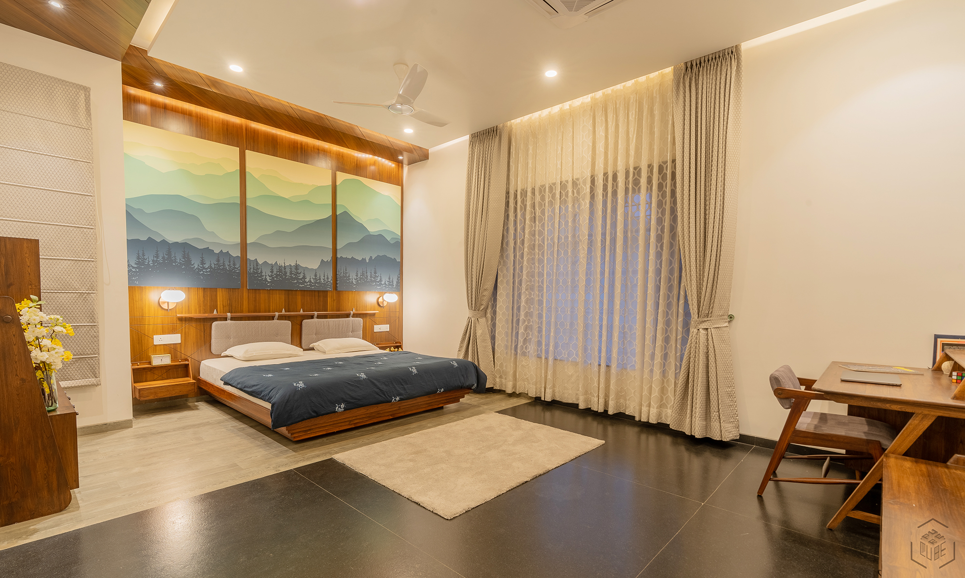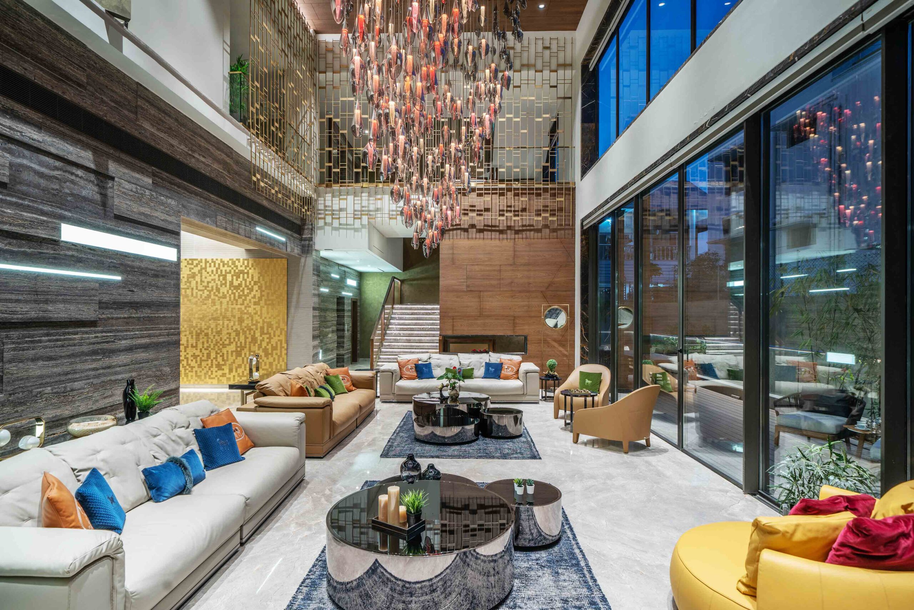Birchmeadow – a home full of life designed for a family of four.
Hanging Hammer is an award-winning luxury interior designing and architectural firm based in Hyderabad and run by Principal Designer and Founders, Purna Ghosh and Sourojit Ghosh.
We design and create timeless spaces for homes, offices, hospitality, or any other type of commercial space. Hanging Hammer signifies the importance of ‘Concept to Built’ which emphasises conceptualizing fresh designs from scratch and then giving them life by building the space with great care.
With over 12+ years of experience, Purna and Sourojit can be counted upon to create design magic by capably experimenting with space, colours, unique materials, immaculate finishings, lighting science, and unique installations. Hanging Hammer specializes in taking on specialized projects with a high level of attention to detail and elaborate style and execution plans. We follow an elaborate process through the designing phase which flows into the project execution phase with an appropriate timeline and budget adherence.
Our core competency lies in the comprehensive approach which we undertake while executing any project. We take turnkey projects and we cater to clients’ end-to-end requirements with us being the single point of contact throughout. Our style of work is boutique and highly personalized catering to every minute requirements and fulfilling them within promised timelines with the assured quality. Unique, sustainable, and personalized are part of our designing motto. Our designs are a reflection of our client’s vision along with our imagination and creativity based on how our clients have envisaged their space. Timeline adherence and quality of workmanship and services are our top priorities for project execution.
Any company is as good as its team and Hanging Hammer has a young, energetic, multifaceted team who understands their roles and responsibilities and goes above and beyond to ensure that the project goes seamless in terms of designing and execution. They are experimental and undertake research work on specific materials, design, and execution styles when it is necessary for the project.
It is our passion to design and build inspiring spaces!
Project: Birch meadow
Birch meadow is an extremely special project for us and we have been extremely proud and privileged to have worked on this.
Building a home should always tell a story; a story about the owners, their endeavours, their success, and their dreams. We have been able to capture all the aspects of this home. Each room is crafted as per the owner of that particular room and has all the elements that resonate with them.
Also, this home has an abundance of natural and sustainable elements to make the owners feel close to nature and basics. Comfort was the highest priority and we have been able to achieve the same.

Living Room: This industrial-themed drawing room is also infused with collectables from all over the globe. The rustic brick finish wall is complemented with the micro cement textured ceiling and walls to give it a downtown loft look.
The infinity TV unit adds a unique and striking dimension to the room. Solid wood ceiling rafters give a balance to the room.
The customised furniture line is made of solid teak wood with soft linen-textured upholstery.

Dining Table: This delightful Industrial themed living and dining room is a sight to behold with its beauty in the rustic treatment along with a deep-toned colour play which brings out the richness of the room. The exotic live edge table is conceptualised and made from scratch. The scarlet-coloured chairs with soft edges and comfortable cushions make it an inviting dining space. The industrial-looking crockery unit with black profile shutters is functional and handsome.

Family Lounge: The family lounge is separated by a beautiful and intricate grill mounted on a wooden partition to add to the glamour of the room. The TV backdrop is with a soft cream brick wall and an infinity rack to hold greens. The bar unit next to the TV is quite functional when entertaining guests. Everything is placed within the space. Seating is comfortable lounge seating to relax and unwind at the end of the day

Guest Bedroom: This earthy and warm guest bedroom has a polished Jaisalmer sandstone wall as the backdrop. A cane bed with distressed green polish is complemented with the distressed finished chest of drawers. The pendant light on the bedside table is giving the perfect ambience.

Entrance: The entrance of the luxurious apartment is understated elegance with jute-finished modified clay material wall texture subtly surrounding the entire area. A granite top unit with a little sitting space is a complete functional setup.
The cute bulldog light fixture is lighting up the entire space

Yellow Sofa: The single live edge plank has been used as a ledge against the rustic brick wall to hold exotic artefacts. The customised Canary yellow lounger is adding the right zinc to the room. The centre table again complements the industrial theme with its black metal stand and is also quite massive in size.

Railway sleeper wood: There is always a unique installation done by the principal designer for all her projects. In this home, the unique installation is with railway sleeper wood which is acting as a view cutter between the drawing and the living room. These railway sleeper woods were bought through government auction and then made interior friendly with right workmanship retaining the original characteristics of the material including the holes created from the bolts.

Master bedroom: This master bedroom is a stark change from the industrial-themed common area. This room is designed in transitional style with French classical mouldings. The grand four-poster Louis IV bed is the highlight of this room with intricate brass inlay work and is made of solid Burma Teak wood. The bedside tables are matched to the bed and also have brass inlay work. The distressed chest of drawers and the long mirror is a unique dresser unit option.

Balconies: Both the balconies have been given different looks and feel.
One of the balconies has a brick-cladding wall in continuation with the home theme. The main balcony has a cement board which is weatherproof and looks natural and classy.
The glass partition on the railing of any high rise is always necessary to avoid any accidents.

Kitchen: The kitchen is playful and modern with softly moulded Victorian-style cabinet shutters in milky white colour. Top-of-the-line accessories are used to make it extremely functional. Nothing can beat the robustness of the Indian granite stone which is known for its durability and beauty. Panelled glass cabinet doors are used to break the monotony and add some dimension.

