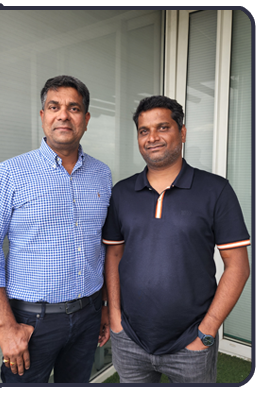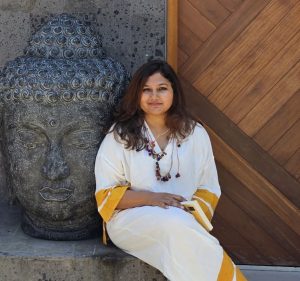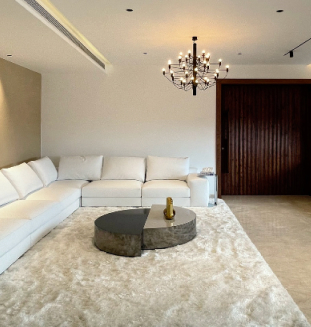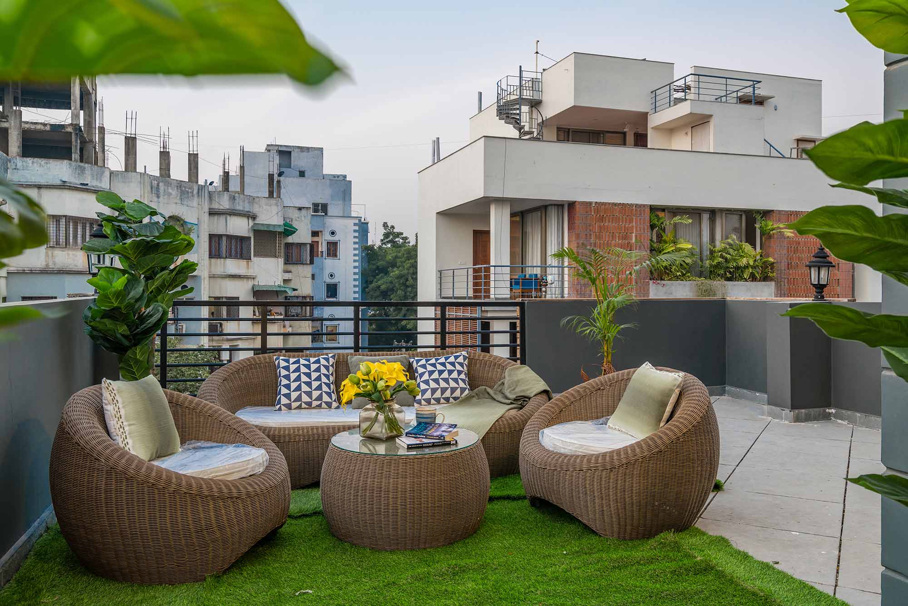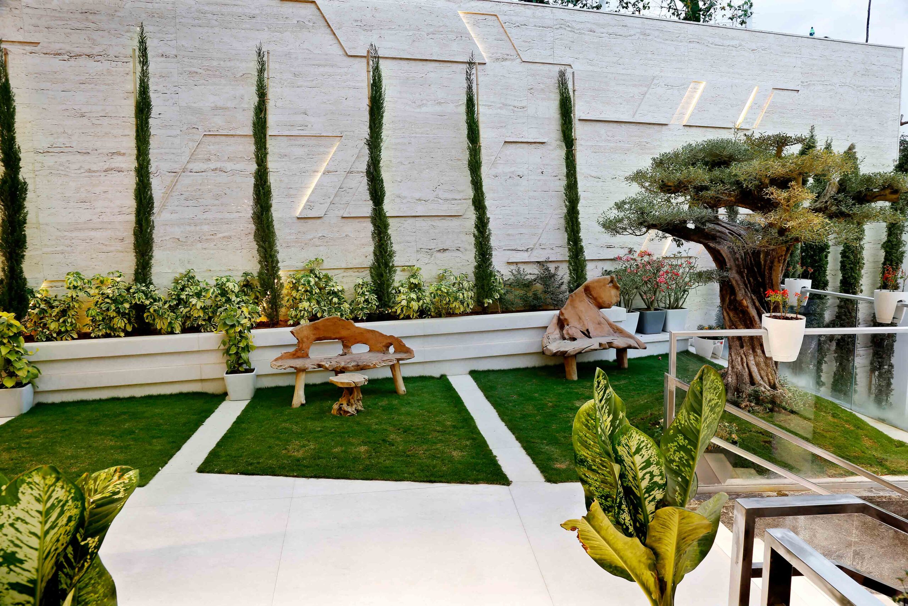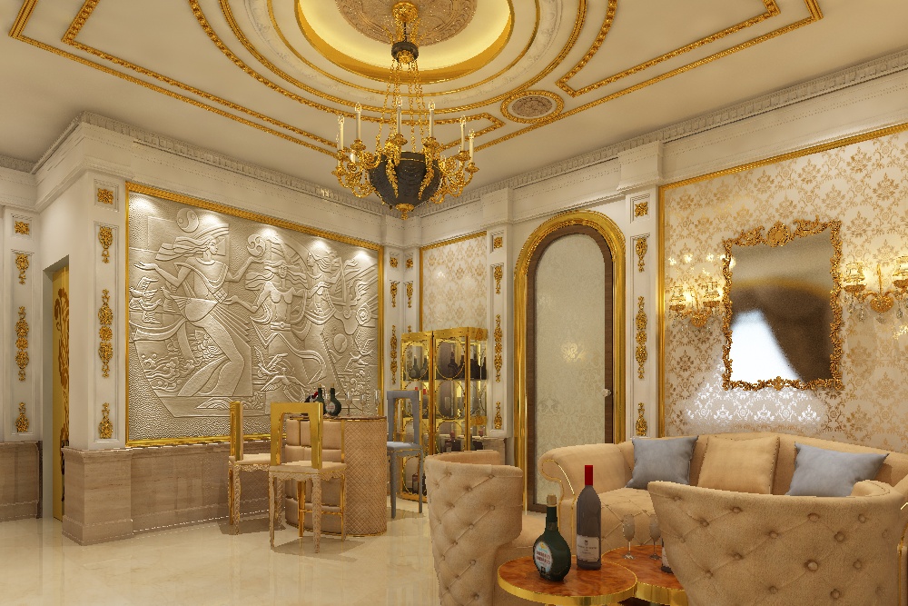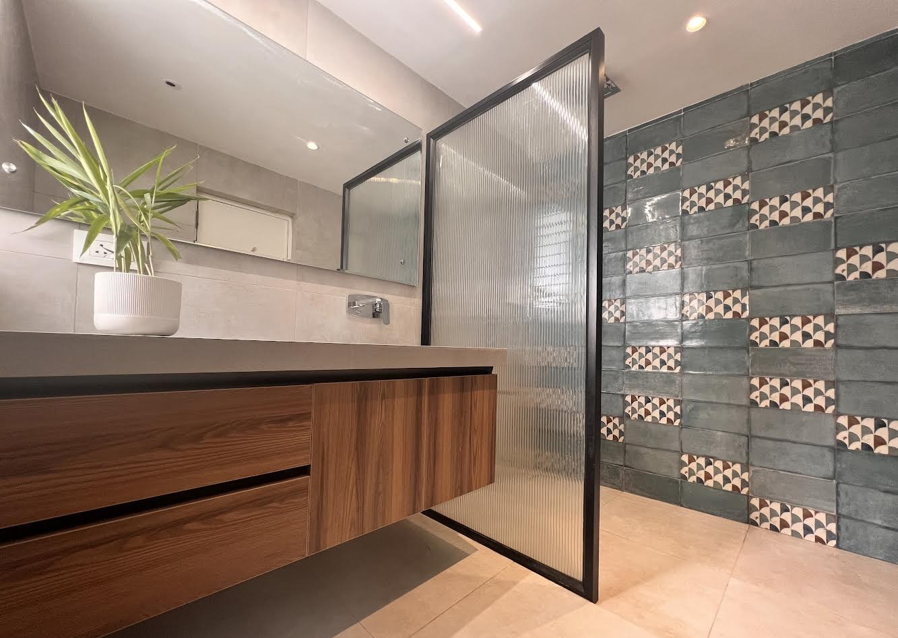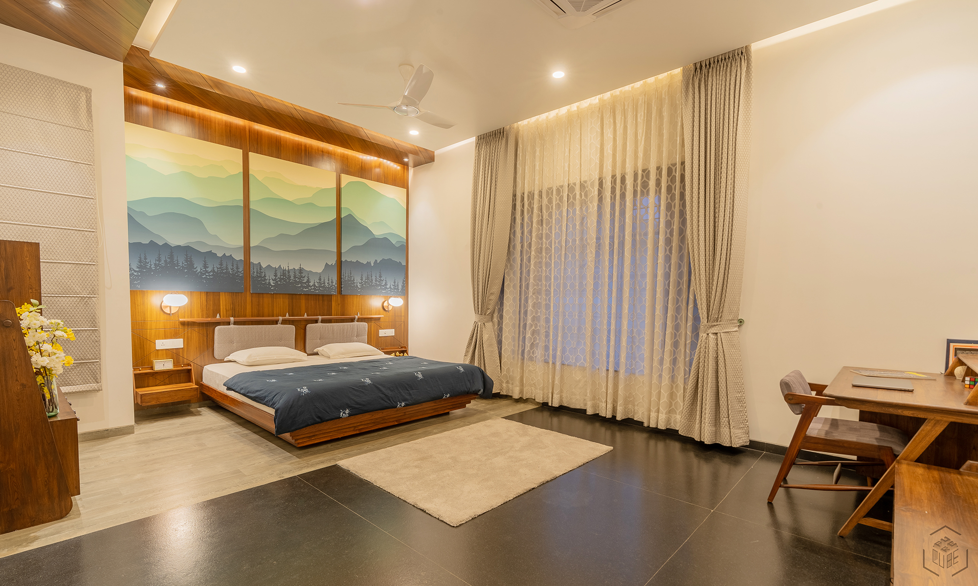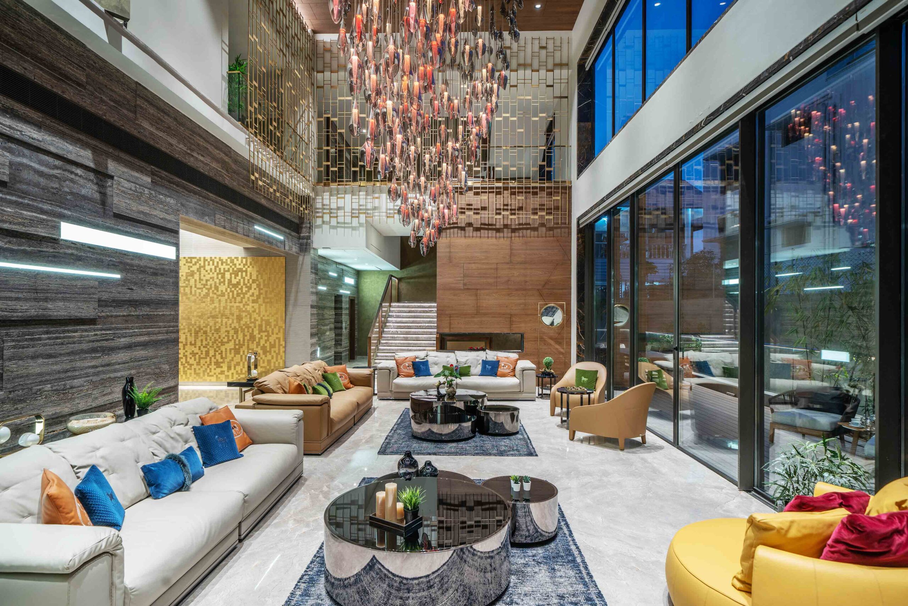Based in Hyderabad, DH Architecture Studio Pvt. Ltd. has been at the forefront of architectural design for more than a decade. Innovative, inspiring and integrated, the company has dotted this part of the world with concepts transformed into structures. Large scale and towering heights are not the sole focus. It believes that smaller-scale works too can be made exceptional. A look at the firm’s most momentous projects, structures and spaces is enough to know what the company stands for.
At DH Architecture Studio Pvt. Ltd. we are truly proud of the company we keep. Our dedicated team is headed by two experienced architects in the form of Santosh Pandala and Kiran Nevoji who have made both capital contributions as well as career commitments to ensure the continuity and success of the company. The other professionals and craftsmen with years of expertise in the architectural realms assist in planning, designing and developing the projects. Anchored on these elements, the company works to make its clients proud of the team they have chosen.
In the past, it is what organizations talk about first in their profile. They resketch their achievements quantifying them up for accentuations. They scale their previous projects to essay what they are capable of. But at DH Architecture Studio Pvt Ltd, we give significance to what’s in our hands. The present. Because what we have done in the past is done with. This is how albeit indirectly we focus on the future by bringing in new ways of doing things. This is what we count on so that our clients can count on us.
At DH Architecture Studio Pvt Ltd, our primary obligation is to our clients. through our design, we endeavour to elevate the day-to-day living experience of people occupying the space. Through master craftsmanship and intelligent planning, the team aims at contributing positively to the aesthetic as well as utility aspects of our projects. Lastly, we foster eco-conservation by advocating optimal utilization of resources and the use of earth-friendly materials.
We at Atulya Reddy Interiors specialize in residential spaces and work closely with clients to make their dream homes a reality. ‘Quality over quantity is something we emphasize when choosing projects, and because of this, each project that we take up is prioritized, with no detail overlooked. We believe that homes should not only look good, but also feel good, and one of the biggest compliments that we always receive is that the spaces we design exude positive vibes and have a calming aura.
At Athulya Reddy Interiors, we focus on simple elegance and lean more towards contemporary fusion styles. Having designed residential spaces in India and abroad, Athulya has perfected her craft over the last few years, and creates beautiful, timeless homes that are both aesthetically pleasing and functional!

The elevation is made in white concrete and wood finish and revolves around the courtyard which is the centre of the house. Beautiful handmade curtains on the large window add to the ambience of the room while keeping it private.

The floating partition wall with a TV unit and circular patterns is a visual treat and connects the dining and living areas. A customised chandelier from Italy shimmers in the double-height living room which is the focal point of the house. Linear lights and spotlights throughout the space give it a contemporary look.

Clean, crisp, and radiant – The concealable pooja room is made from wood with CNC-cut sides. The backlit exotic stone behind the idols casts a subtle glow and emanates positivity. The temple is designed with a sliding and folding wood finish frame and opaque glass door.

Master bedroom: The master bedroom is decorated in white, grey, and brown tones. A headboard fashioned from wood flanked by lacquered glass on either side and subtle lighting make this room warm and inviting.

Home Theatre : Every cinema lover’s dream. The home theatre is equipped with state-of-the-art acoustics. The cove lighting lends a dramatic touch to the space.

Wall-to-ceiling patterns with profile lights cover the son’s room. These patterns perfectly depict the boy’s love for cars and speed.


Dining Area: The rich shades of the 8-seater dining table with metal base with a rustic top and leather quilted chairs that match the living room sofa. The glass-fronted crockery unit provides ample storage space. The L-shaped glass partition and the rolling windows make this space functional yet cosy. Hand picked multi-colored chandelier contrasts the beige color italian marble floor.


Daughters room: Featuring a custom floral design made from MDF and CNC cut on-site herringbone-patterned wood flooring, and trendy chairs from Lago Italy, the daughter’s room is customised to perfection.

Hand picked mural in rose gold finish adorns the passage right opposite the home theatre. The entry to the home theatre is covered in veneer finish with matt polish. The designers created three niches with down lights to add to the ambience.

A beautiful leaf-shaped Italian accent chair graces the 2nd-floor family lounge area. The perfect place to stretch your legs, read a book, or just relax.
The architects have followed the circular theme through the living room to the family lounge area. The cut out at the double height ceiling connects to the living room visually. The circular chandelier suspended from the ceiling adds charm to this family lounge area. The wall behind the sofa is designed with veneer and fine lights to display artefacts and to add a subtle glow to the space.

A combination of landscaping and lighting by Sharath Rajiv and mint stone cladding complements the house’s colour tone. A customized grill in powder-coated MS and a swing enhance the terrace’s beauty.

