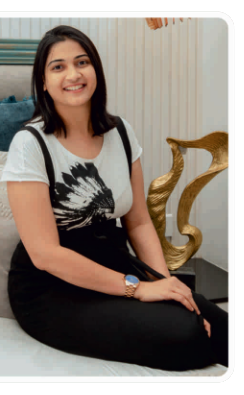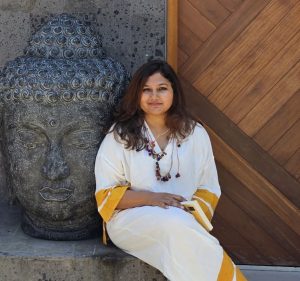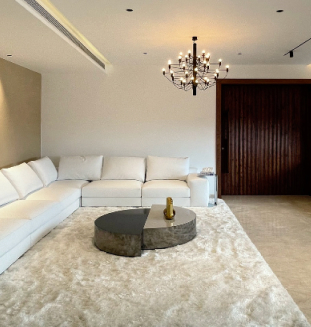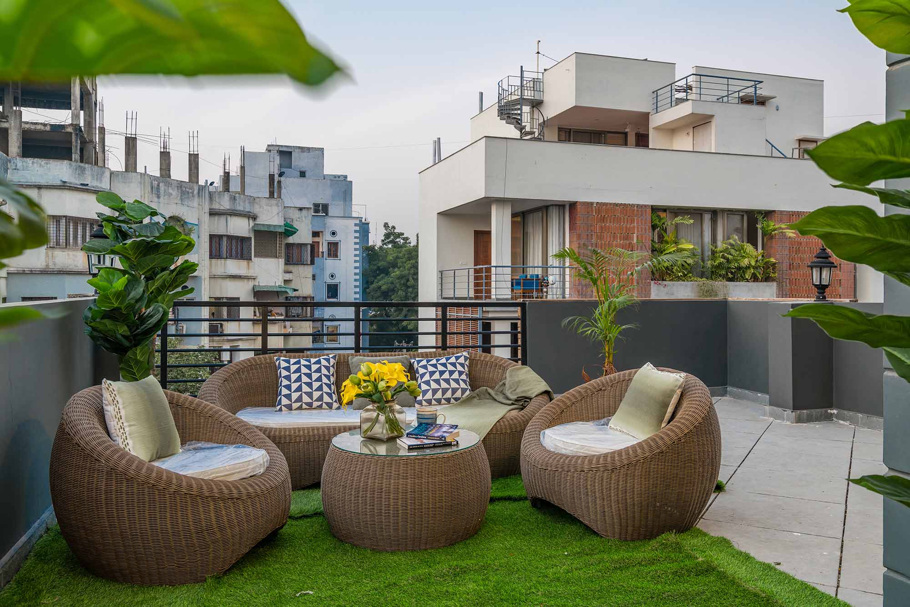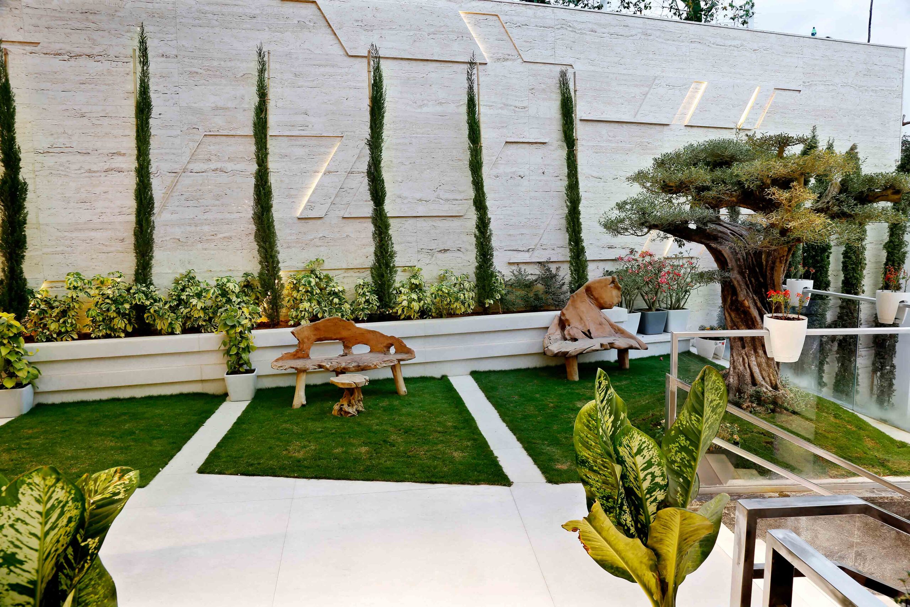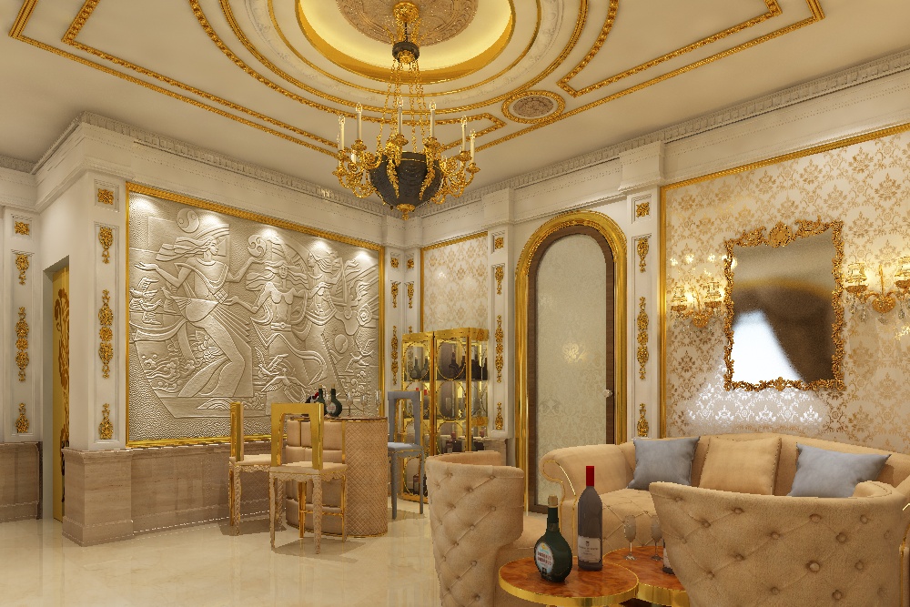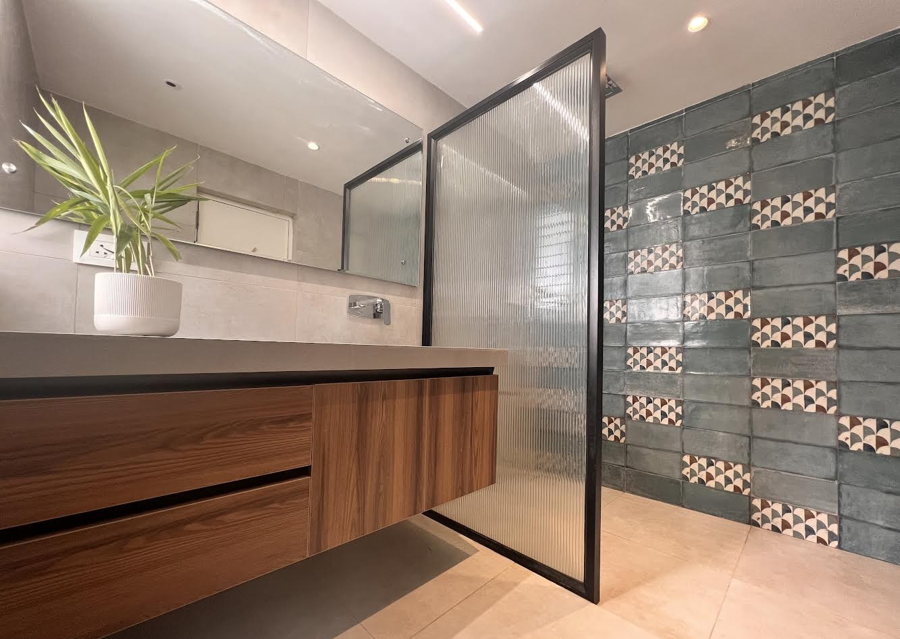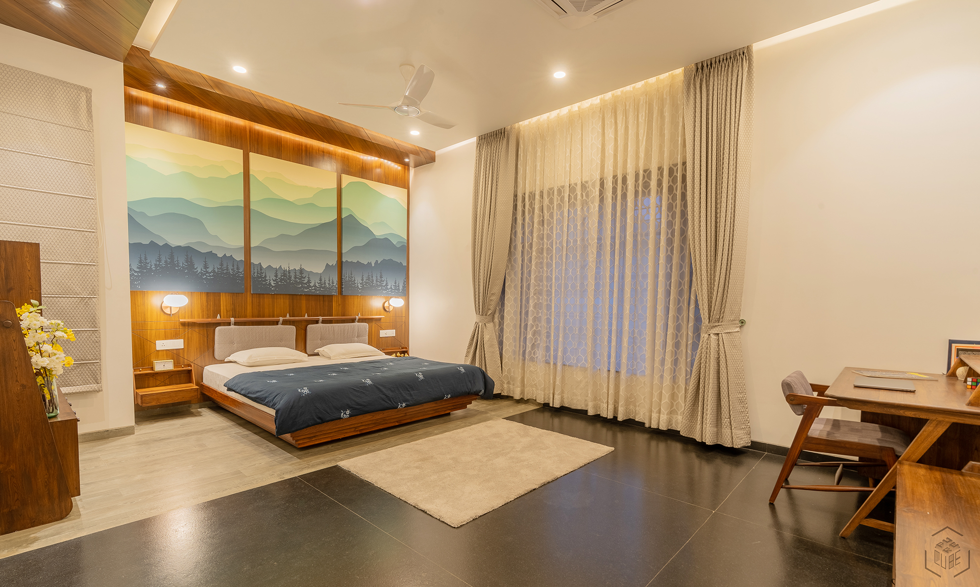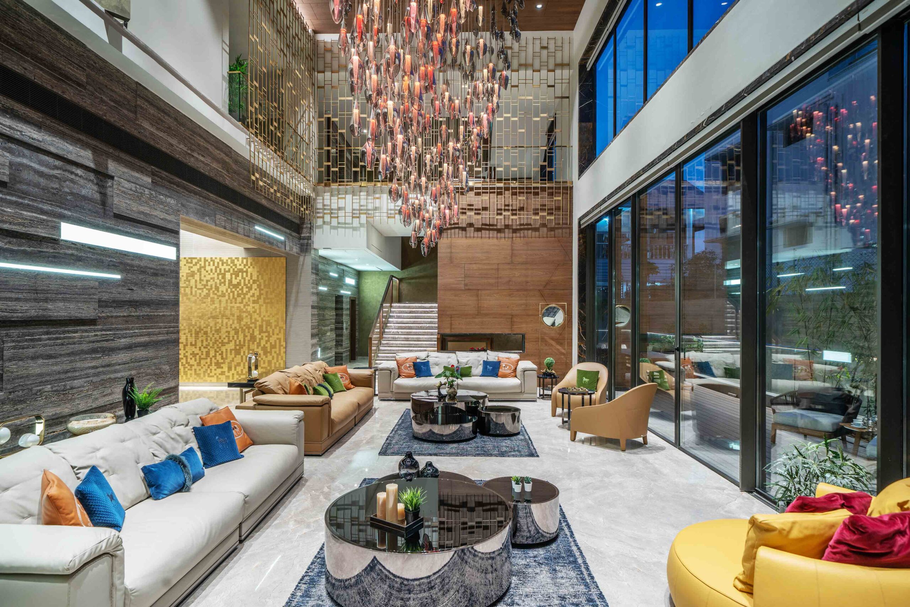“Shreya Rathi Architects” is a designing and architecture firm located in Hyderabad, India. We follow and imbibe our tagline “giving life to your space.” Our firm provides architecture and interior designing services for residential, commercial, landscape and industrial spaces.
Our firm follows a contemporary style of designing, where we think about both – the present and future, and accordingly plan for futuristic design. Fundamentally, our designs depict simplicity, subtle sophistication, and deliberate use of textures on clean lines with minimalistic design outcomes.
Ar. Shreya Rathi has experience of 14 years. After that, she started her practice and established her firm in 2019. The firm takes up all kinds of projects be it big or small.
“Don’t limit your challenges, challenge your limits”, with this belief we take up renovation projects wherein we try to pave our path out with the best possible outcome.
We have successfully completed over 40+ projects within Hyderabad & Secunderabad. My clientele includes businessmen, IT industry, corporate companies, high rank officials & more.
The field of designing elates me every day. It gives me immense pleasure to know my clients and design their dream spaces.
Being a woman, my life is divided into various responsibilities and these divisions give me a sense of empowerment and accountability to do more.
Shreya Rathi Architects, build their projects in a way where client needs and functionality are the main elements along with an added touch of professionalism.

Ar. Shreya Rathi has skillfully balanced modern and traditional nuances of design with a subtle earthy touch for a Gujarati family of four.

Intricately designed TV unit in two mediums, wooden finished louvers (also known as AGT panels) and synthetic greenery heightens the aesthetics.
Hand-painted art of Shri Krishna with bansuri gives a mesmerizing aura.
Wooden ceiling with cove lighting and brass fan, customized center table with natural wood top placed above the hand-picked rug, and modish seating reflects a perfect modern drawing-room.


The leatherette headboard and sliding wardrobe complete the look of the bedroom, which opens up to a walk-in closet finished with modular wardrobes in matt finish grey and customized metal handles. To cut the monotony of the space, the wallpaper with Burberry print and profile lights were incorporated.

It is an innovative concept, with a predominant use of fizzy pink and moody blacks. A glossy lacquered finish wardrobe had to be a true reflection of the family member’s personality.

The warm color palette of yellow and grey was used to add contrast to the space giving it a homely touch. The jhula near the formal seating was personalized with a wooden frame for the base and suspended from the ceiling with tensile ropes with bolsters for comfort. A combination of gypsum ceiling and black painted glass with cove lights, adds grace to the formal living area.

Pure brass Buddha statue and lotus flowers beneath Bodhi tree add soul to the space. Custom-designed metal pieces of Gaumata on the Puja room door in yellow give an essence of Pichwai art.


One of the big challenges for Ar. Shreya was the client’s son’s bedroom where she had to convert the minimum space area to maximum utilization. The client had sentiments with the teak wood and hence the same wood was used for the headboard completed with ancient rustic blue. To cover the look of the room, the back wall was fluted with deco-finished paint.

With limited space, the architect here has subtly separated the relaxation and dressing areas. Leatherette headboard with AGT frames on both sides of the wall and lacquered glass wardrobe was chosen to accentuate the linearity of the room.

