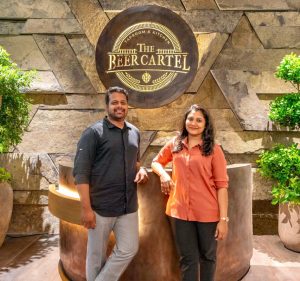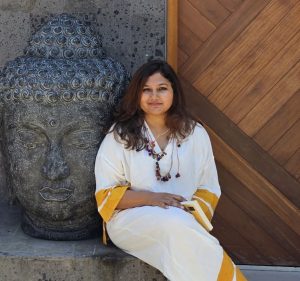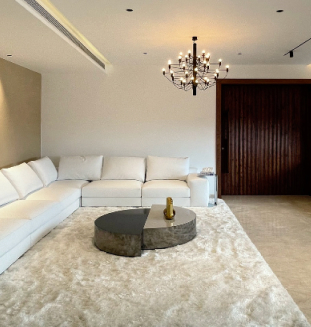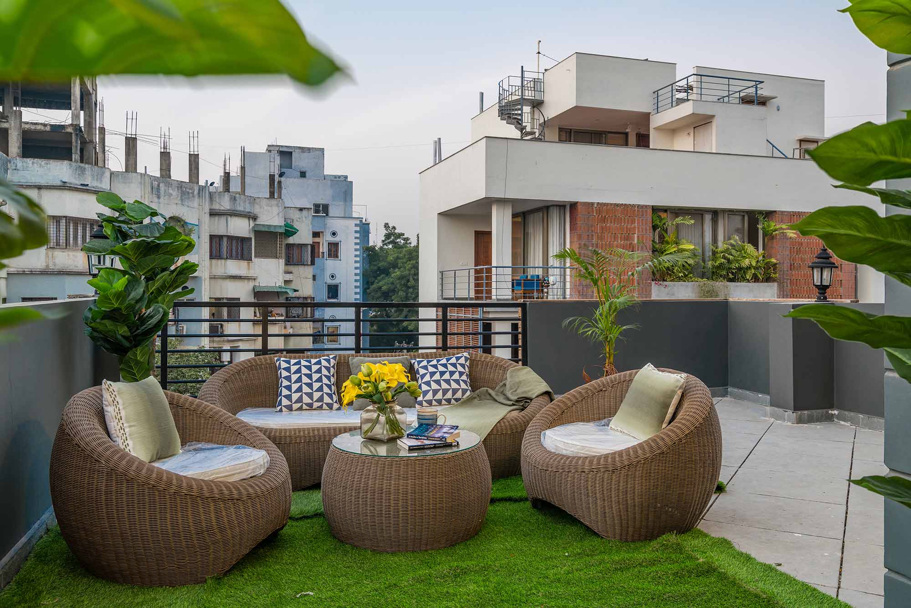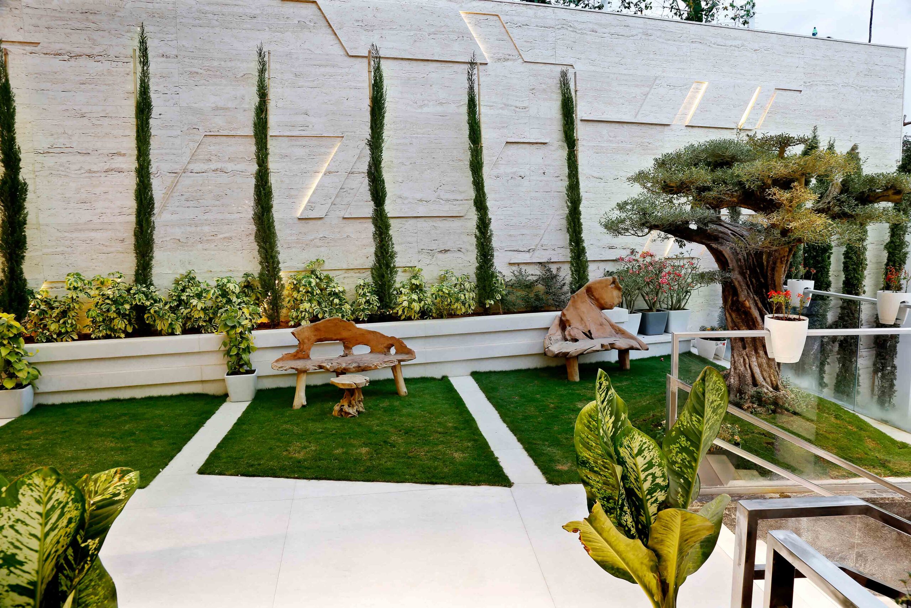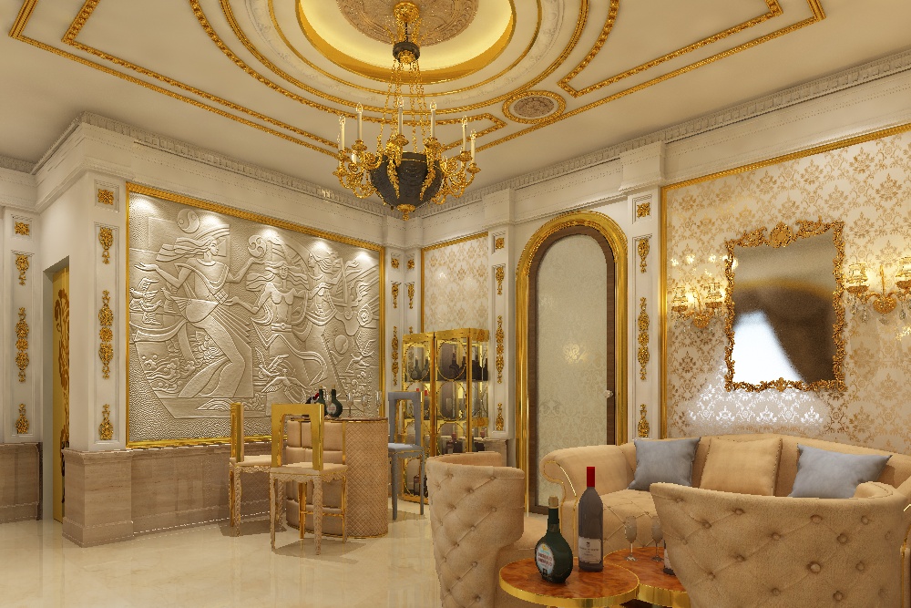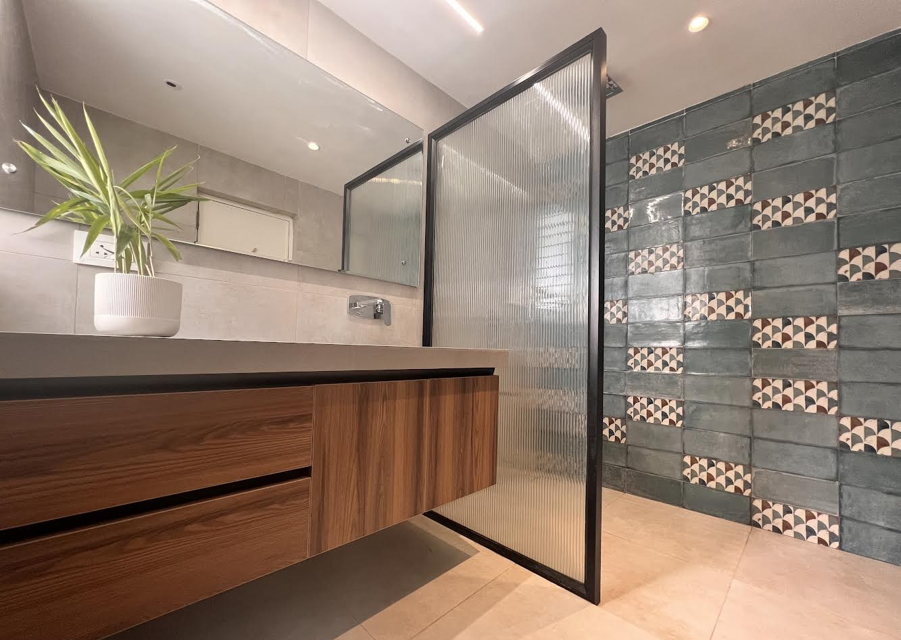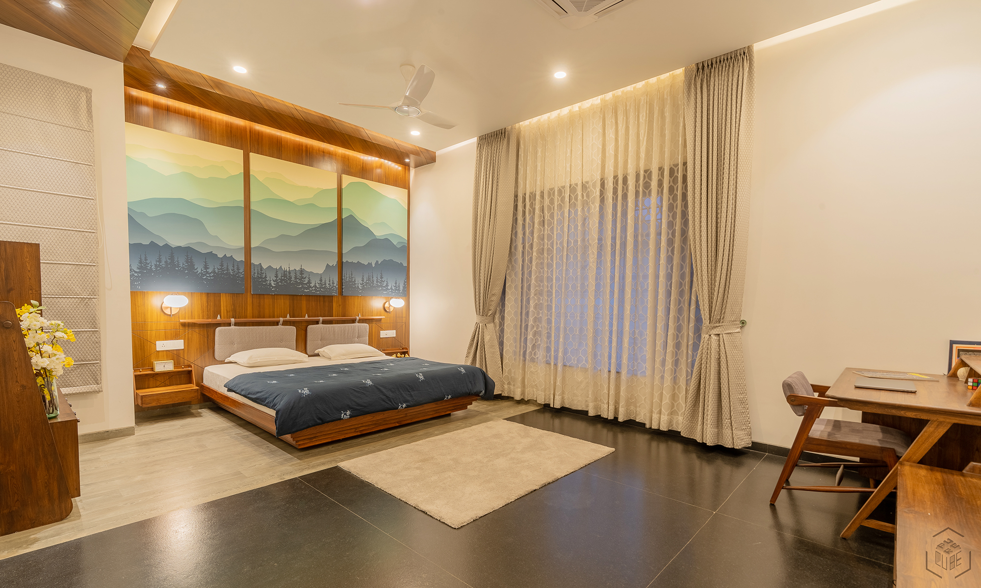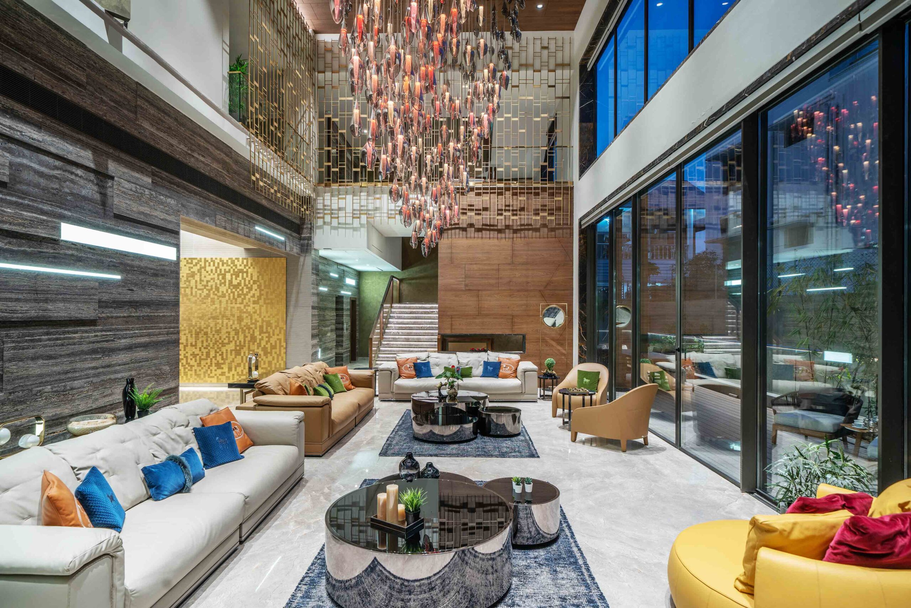Founded by Ankur Saraff in 2014, Pure Cube Design Studio was an inspired idea. Born from his numerous romances with structures and forms he encountered on his travels across the world and studying the subject while also attending seminars by some of the greatest masters of design – Pure Cube fast became one of Hyderabad’s most progressive Interior & Architectural Design firms with over twenty successfully completed projects and more than 50,000 sq ft of ongoing projects.
Your journey with us begins with detailed preliminary discussions leading to the development of a concept that’s reflective of you. Our focus is to fulfill your fundamental tangible and intangible needs and expectations on the level of practicality and comfort. Our array of services gives you a seamless design experience and above all, we aim to deliver a class product, within the set deadline.
No two projects that we work on will be defined by the same mantra.
Each project has a soul of its own and we build it a body to suit it’s unique spirit.
The studio’s approach hence is to look at culture and context as the primary evolving factor for each project. We bring a poetic touch to our expression but never at the cost of the vision.
For us, the process of design is a wholesome experience that begins inside out rather than outside in.
Capturing a glimpse of the bygone era

Designer Ankur Saraff with his project ‘Aangan’ explores the concepts of connection, transparency, simplicity, with a focus on details that fulfill the specific needs of the users. This courtyard house reflects various ideas and beliefs of the clients and provides a space for celebrating each memory and event!

A full-height pivot door that floats through the passage leading to the interiors of the house along the walkway lends intrigue to the front entrance.


Comers like these ore temple for the soul. Relax. Refresh. Rejuvenate.

The material palette was a monochromatic greyscale with hints of brass in furniture and architectural details around the house. All the monotony was an attempt to create a background or rather a stage for interior elements to stand out without doing much, thus, taking a minimal approach to the spaces. Alongside, to differentiate the formal and informal living areas, the designer has added a wooden rafter ceiling in melamine finish to create a sense of space.

The Mandir adds serene vibes

The TV console has been intelligently designed to store important books and place artifacts. The colorful flooring of the courtyard, furnishings, and artwork on the wall helps in interconnecting most of the spaces with one another and adds as a place of celebration for the villa. Ample daylight passing through the skylight makes the courtyard well-lit.

Customized wall art in Jaisalmer stone framed in teak wood and blown stainless steel reflectors to acts as a conceal lighting kaleidoscope for the space.

The 8 seater dining table is made of solid teak wood which complements the Rajasthani black marble cladded wall and the cluster of hanging lights above the dining table adds charm.


Warm and subtle tones are used to envelop the linear for the double-height.

The master bedroom has an assemblage of river washed granite and laminated wooden flooring. The photo print wallpaper that forms the headboard adds a dash of nature.

The guest bedroom is crafted in a neutral color scheme and the feature wall is in teak veneer with a wooden finished design.

The parents’ room has a timeless appeal with the use of natural material and an earthy color palette.

A swing, and planters lend a chilled-out Avibe to the seating area, making it a space to enjoy the pleasant outdoors.

Dream Escape

Shiny staircase wrapped in wood and a combination of MS with wooden top railing and fine lighting.



