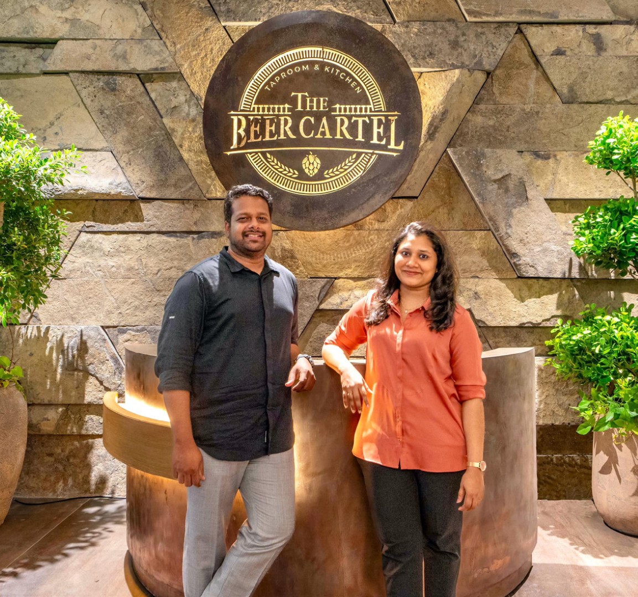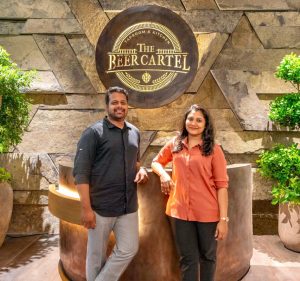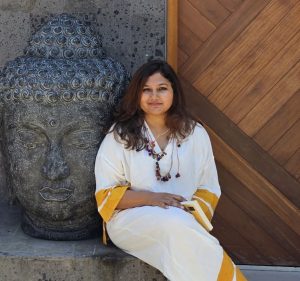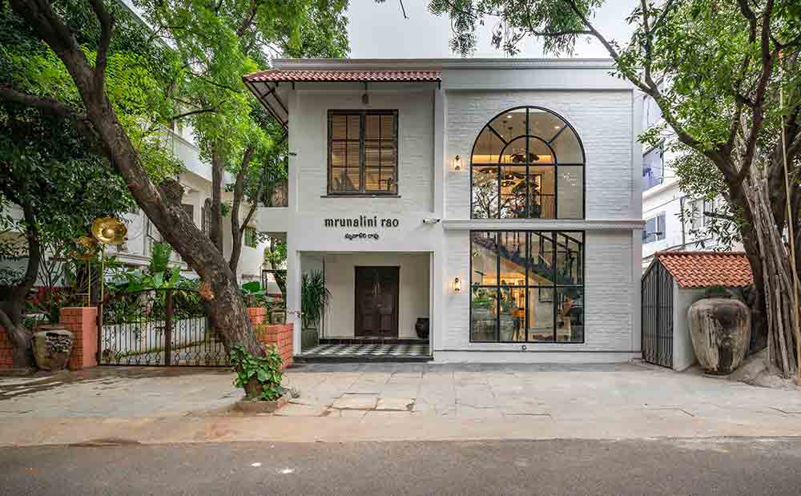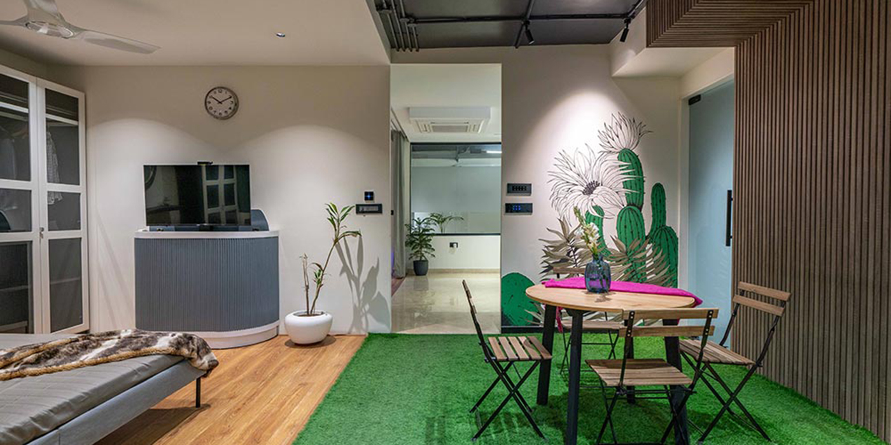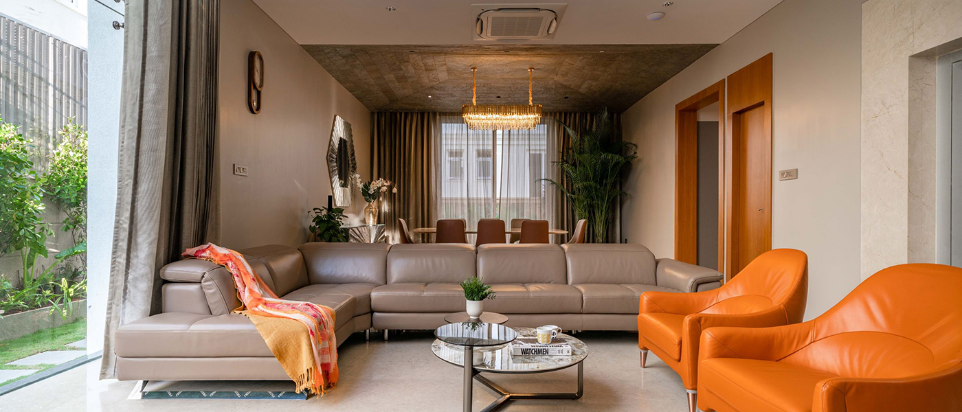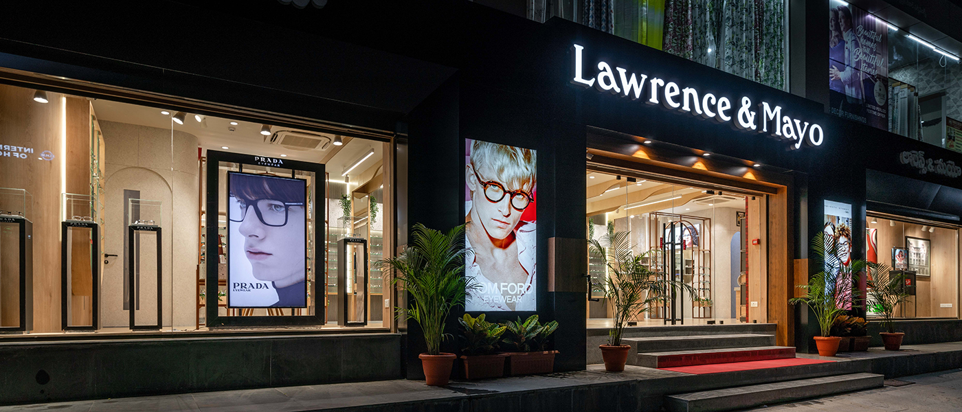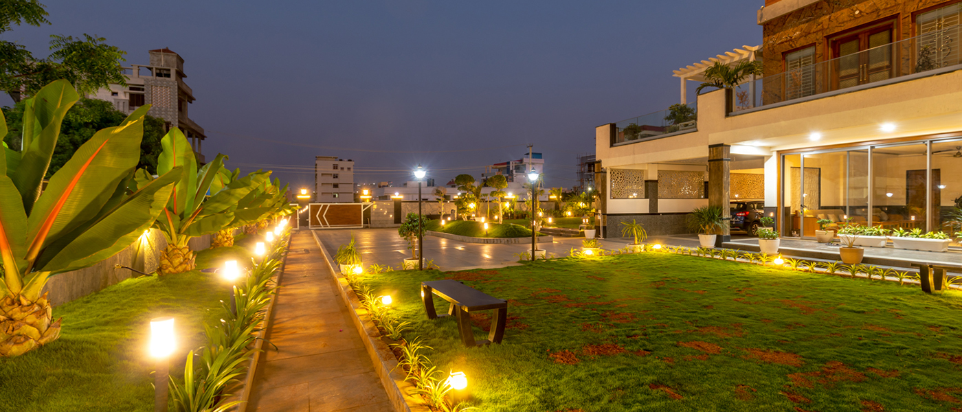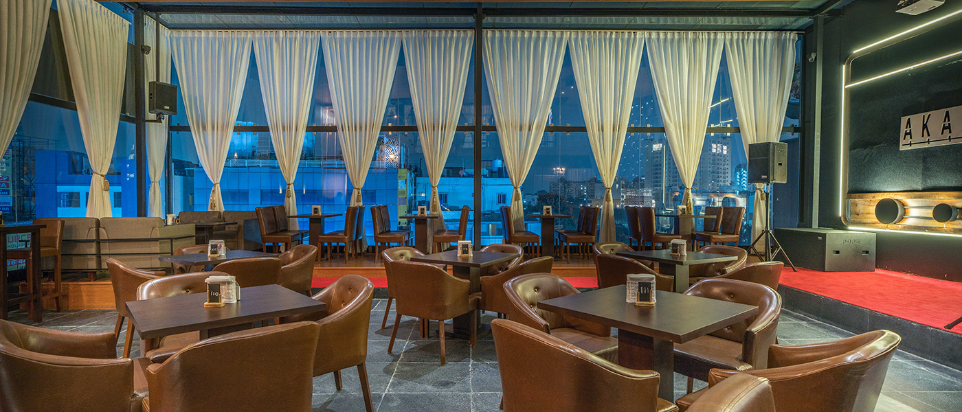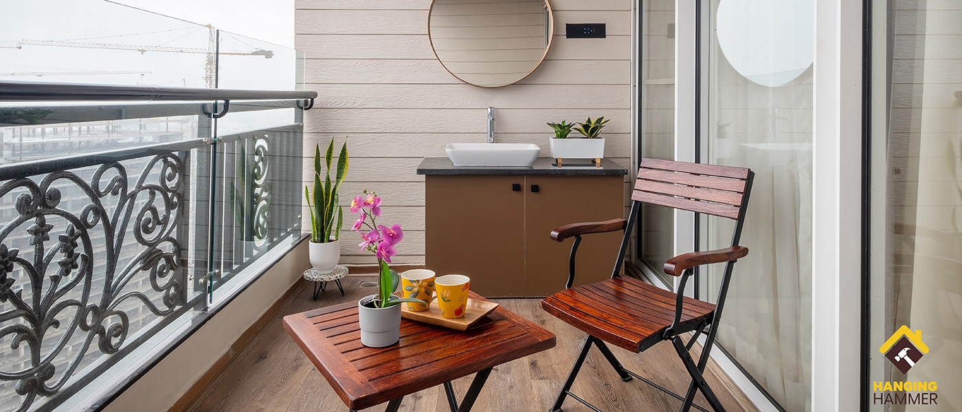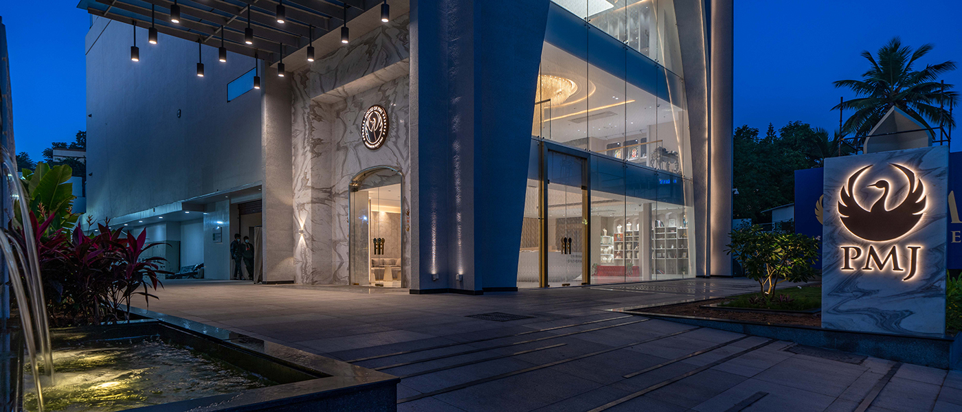Project Fact File
Firm Name: Teva Architects
Project Name: The Beer Cartel
Project Type: Restaurant/ Bar
Built Area: 7000 sq ft
Year Built: 2024
Lighting Consultant: Love of Light
MEP Consultant: MEP Design Studio
Landscape Architects: Ar. Tejaswi Poludasu
Build Partners: Stone Life, Celestile, Tranceform, Clarus
Lighting, Sprarkle Engineering, Rangoli
Marketing, Audio & Beyond, Kohler,
Euronics
Photography: Ricken Desai
Teva Architects, established in 2019, is a dynamic architectural firm based in Hyderabad, India. Founded by Ar. Vamsi Krishna Ballepu and Tejaswi Poludasu, the firm has quickly gained attention for its innovative designs and commitment to sustainability. Vamsi’s journey into architecture was driven by a profound appreciation for the built environment and its impact on human experiences. His vision for Teva Architects is to create spaces that are not only aesthetically pleasing but also functional and environmentally responsible.
The firm specializes in a diverse range of projects, including commercial spaces, residential buildings, and institutional designs. Teva Architects stands out for its ability to blend contemporary design principles with local cultural narratives, ensuring that each project resonates with its context. The firm’s latest endeavor, The Beer Cartel, exemplifies this approach by incorporating elements inspired by old gangster bars and popular television characters. This project highlights Teva’s focus on creating immersive environments that engage users on multiple levels.
Teva Architects prides itself on a collaborative design process that involves close interaction with clients to understand their needs and aspirations. This approach fosters creativity and innovation while addressing practical challenges. The firm’s unique selling proposition lies in its emphasis on using natural materials and sustainable practices, which not only enhance the aesthetic appeal but also contribute to the longevity of the structures.



Entrance Area
The entrance to The Beer Cartel is designed to create an immediate impact, drawing visitors into a world where industrial charm meets modern elegance. Upon arrival, guests are greeted by a façade that seamlessly blends rustic materials with contemporary elements. The use of basalt stone cladding enhances the visual appeal while providing durability. Large glass doors invite natural light, creating a warm ambiance that contrasts beautifully with the darker tones of the interior. This thoughtful design ensures that the entrance serves as both a functional space and a striking visual statement.



Sitting & Dining Area
The sitting and dining area of The Beer Cartel is a testament to thoughtful design and functionality. Divided into distinct zones, it accommodates various dining preferences, ranging from casual gatherings to more formal corporate outings.


The central bar counter serves as the focal point, strategically placed to allow patrons to enjoy the vibrant atmosphere while sipping on freshly brewed beers from the microbrewery. Surrounding the bar are raised seating areas that provide an elevated view of the entire space, enhancing social interaction among guests. The décor features murals of iconic gangster faces from television and film, adding character and depth to the environment. Custom hanging lights above the bar counter create an inviting glow, while rustic finishes on walls and furniture reinforce the industrial theme. This combination of elements fosters a relaxed yet energetic vibe, making it an ideal spot for both socializing and dining.

Moreover, flexibility is key, with designated sections that can accommodate larger groups for corporate outings or private events, ensuring that every guest feels catered to. With seating for about 40 people outdoors, patrons can enjoy their meals while taking in views of the skyline—a perfect blend of nature and urban life.



“ Where innovative design meets culinary delight, creating
unforgettable dining experiences ”


Open View Sitting

The washrooms at The Beer Cartel reflect the same rustic industrial theme found throughout the establishment. Featuring broken tile flooring and metal partitions treated for durability, they provide a unique aesthetic that aligns with the overall design philosophy.


