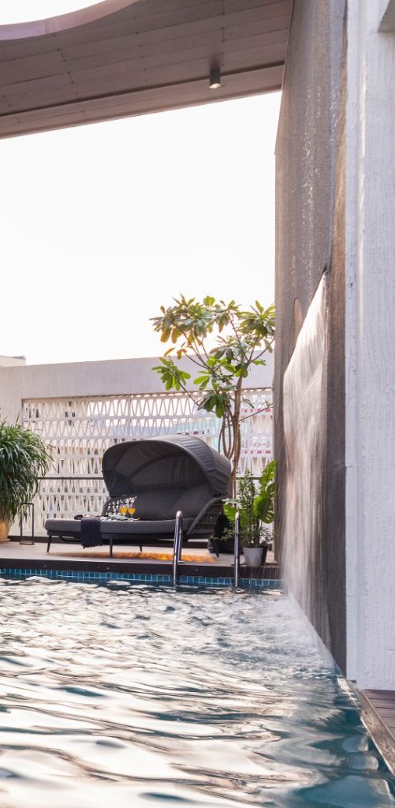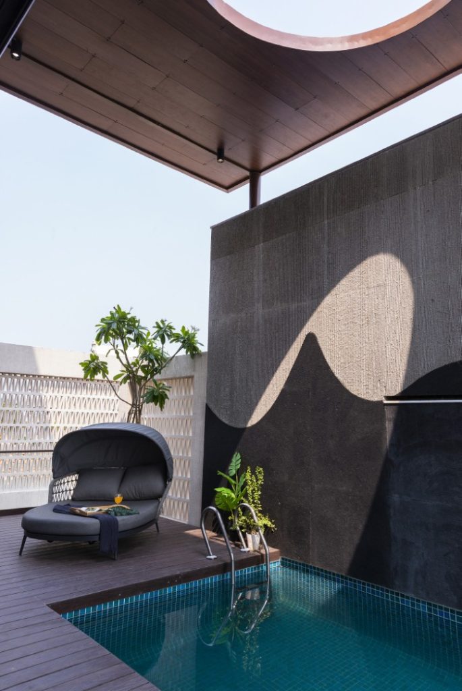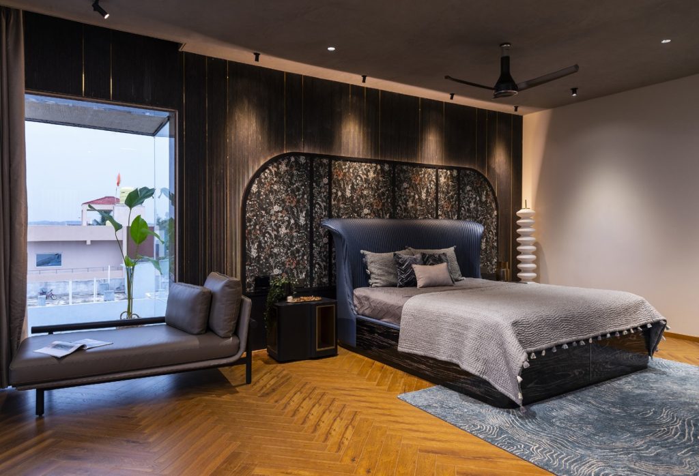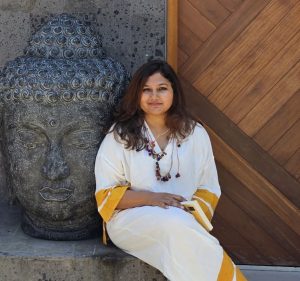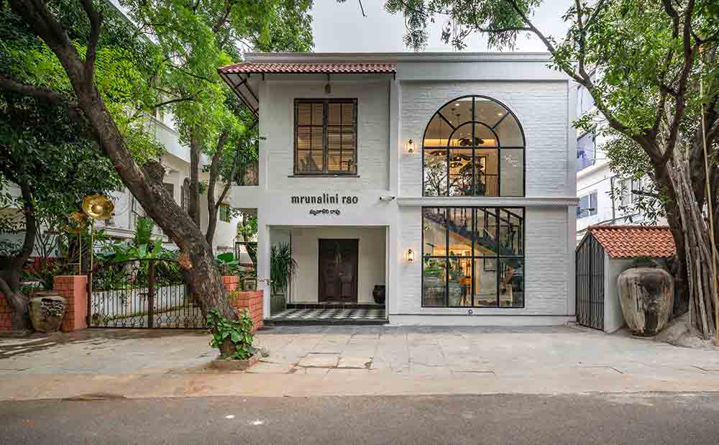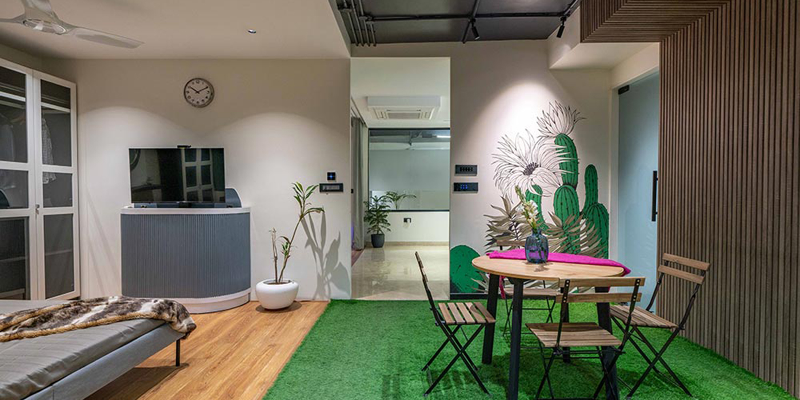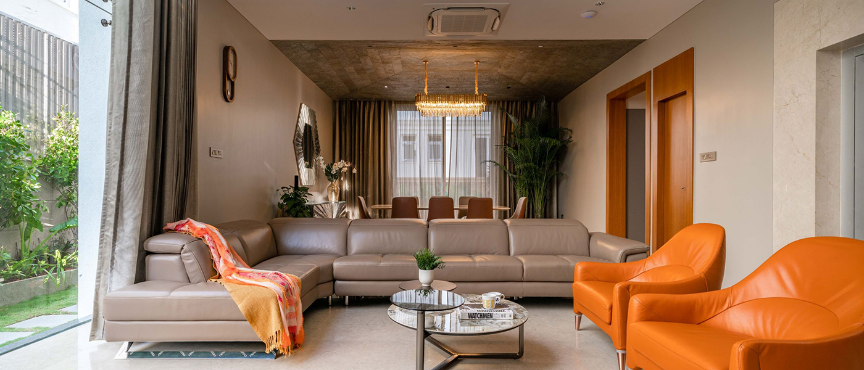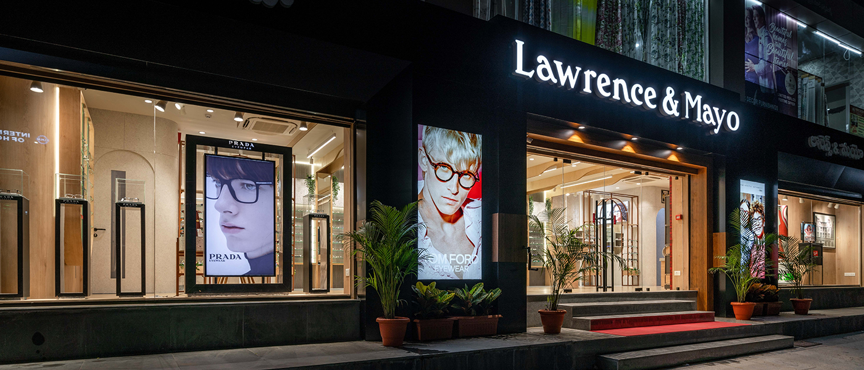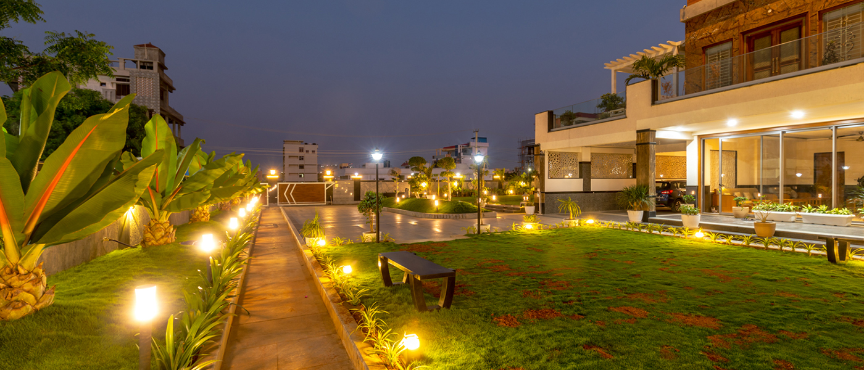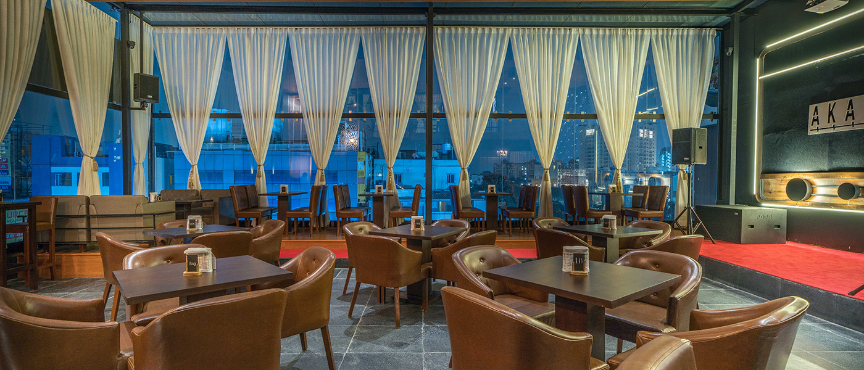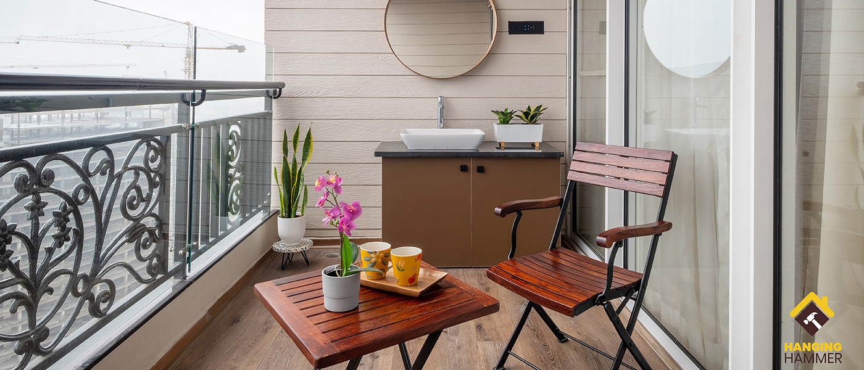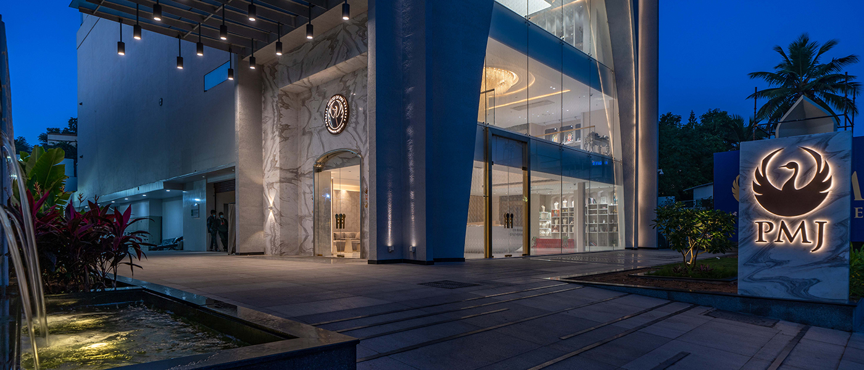Project Fact File
Firm Name: Ira Creative Design Studio
Project Name: AAVRIT
Project Type: Residential
Built Area: 13,138.45 sq ft
Year Built; 2023
Wallcovering / Cladding :Versace wallpapers, Sabyasachi Nilaya
Home Automation : Hometek
Lighting: Tisva
Facade systems : Brick jali
Sanitary ware : Grohe
Windows : Fenesta
Kitchen : Mad Over Metal
Artefacts : Swadesh
Ravikanth Bajaj and Priyanka Gajawada, co-founders of Ira Creative Design Studio, have made significant strides in the architecture and design industry since establishing their firm in 2016. With strong educational backgrounds in architecture and design, they bring a wealth of knowledge and creativity to their projects. Their journey began with a passion for creating spaces that not only meet functional needs but also inspire and uplift the human experience.
Their latest project, AAVRIT, exemplifies their commitment to innovative design. Completed in December 2023, this residential project showcases their ability to blend modern aesthetics with traditional elements, resulting in a harmonious living environment. Drawing inspiration from various cultural influences, they skillfully integrate these elements into their designs, creating unique spaces that resonate with clients on a personal level.
Priyanka and Ravikanth’s approach emphasizes collaboration and open communication with clients, believing that understanding the client’s vision is crucial to delivering a final product that exceeds expectations. Their unique selling proposition lies in their attention to detail and their ability to customize every aspect of their designs, ensuring each project is a true reflection of the client’s personality and lifestyle.
AAVRIT stands out not only for its architectural beauty but also for its thoughtful design elements that cater to modern living. The duo has successfully created spaces that are both functional and aesthetically pleasing, making them sought-after architects in the competitive landscape of residential design.

“ The outdoors should feel like an extension of your home, providing
tranquility amidst urban chaos ”


Outdoor Space
The outdoor space at AAVRIT is a thoughtfully designed extension of the home, created to provide a serene environment for relaxation and social gatherings. Emphasizing a harmonious blend of natural elements and functional zones, the design caters to various activities such as entertaining, dining, and quiet reflection. The layout is strategically planned to ensure smooth movement between different areas, enhancing the overall user experience.


Entrance Area
Upon entering AAVRIT, guests are welcomed by an expansive foyer that sets the tone for the entire residence. Thoughtfully placed artwork and decorative elements add character, reflecting the homeowners’ personal style. The entrance seamlessly transitions into the living area, maintaining an open flow that encourages exploration of the rest of the space.

Living Room
The living room features high ceilings and large windows that fill the space with natural light, creating an inviting atmosphere. Thoughtfully arranged furniture encourages conversation while maintaining an elegant aesthetic. Warm tones and textured materials enhance the cozy yet sophisticated vibe of this central gathering space.


“ A pool is not just for swimming; it’s a place for rejuvenation ”
Swimming Pool Area
The swimming pool area serves as a luxurious escape within the home, designed for ultimate relaxation. It features comfortable loungers and offers a beautiful view of the landscaped garden, creating a serene and inviting ambiance.


Puja Space
The Puja space in AAVRIT is a serene sanctuary dedicated to spirituality and reflection. Designed with
reverence for tradition, this area features intricate detailing that honors cultural practices while integrating
modern aesthetics. Warm lighting creates a calming atmosphere, enhancing the spiritual experience
during prayers and meditation. The use of natural materials, such as wood and stone, adds an earthy touch,
grounding the space in tranquility.

“ The dining area should be where memories are made ”
Bedroom With Balcony
The first bedroom in AAVRIT is designed as a personal sanctuary that blends comfort with elegance. Featuring a soft color palette and plush furnishings, the space invites relaxation while maintaining a sophisticated ambiance. The adjoining balcony serves as an intimate retreat, offering a perfect spot to enjoy morning coffee or unwind in the evening. Thoughtfully placed plants enhance the connection to nature, creating a serene environment ideal for rest and rejuvenation. The design also incorporates ample storage solutions while ensuring a clean and uncluttered aesthetic.



Home Theater
The home theater room is designed as a multifunctional space where comfort meets style. Featuring barcalounger chairs, it provides an inviting spot for relaxation after a long day. The layout encourages family interaction while maintaining an air of sophistication through carefully selected décor elements.


Second Bedroom
The second bedroom is designed for versatility, effortlessly accommodating guests or family members. Functional storage solutions are seamlessly integrated, allowing personal belongings to be neatly organized without compromising aesthetics. Soft textiles and warm lighting enhance the inviting atmosphere, creating a space that promotes relaxation and comfort.



Third Bedroom
The third bedroom is designed with simplicity in mind, offering a peaceful retreat characterized by a minimalist approach. A neutral color palette creates a soothing ambiance, while carefully selected furnishings provide comfort without overwhelming the space. Equipped with essential amenities, this bedroom seamlessly balances functionality and style.

“ This space is designed as a personal retreat where one can truly unwind ”
Master Bedroom
The master bedroom at AAVRIT exemplifies luxury and tranquility. Spaciously designed with high-end finishes, it serves as a personal retreat where one can truly unwind after a busy day. Large windows frame picturesque views of the surrounding landscape, allowing natural light to flood the room. The color scheme combines soothing tones with rich textures, creating an inviting atmosphere that promotes relaxation.

Family Lounge
The family lounge at AAVRIT is a stunning blend of luxury and comfort, designed to be the heart of the home. The ambiance is elevated by opulent Versace wallpaper that serves as a striking backdrop, infusing the space with elegance and style. The dramatic red ceiling lights add a touch of theatrical flair, creating an inviting atmosphere perfect for both relaxation and entertaining. A fluted wood curved storage unit enhances the sophistication of the lounge, seamlessly blending functional elegance with luxurious interior layering.


