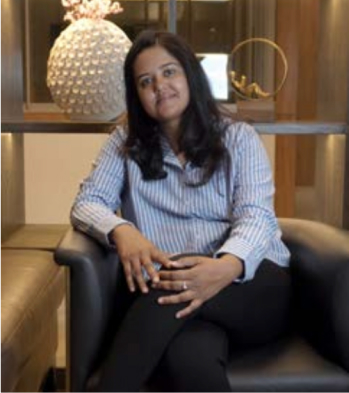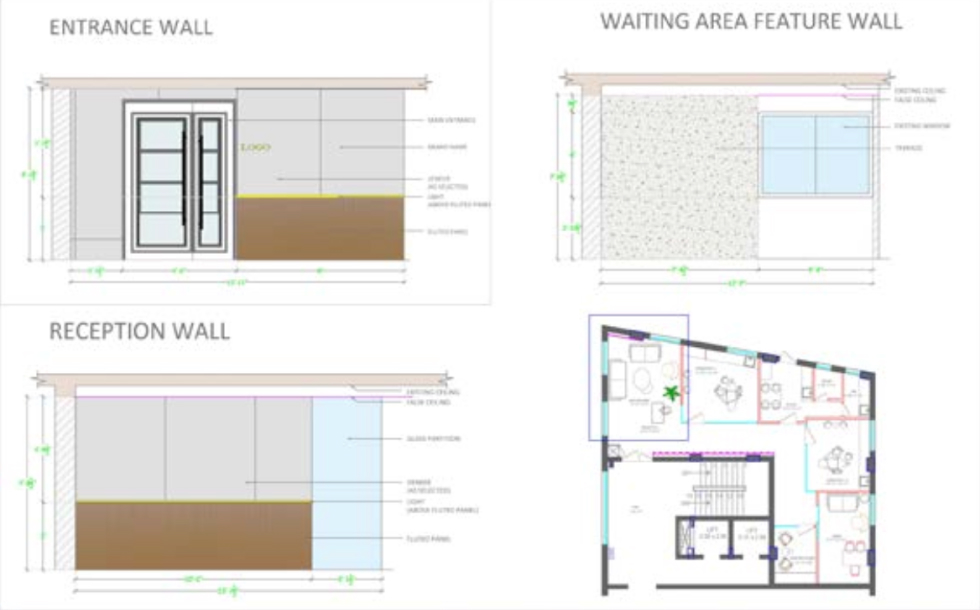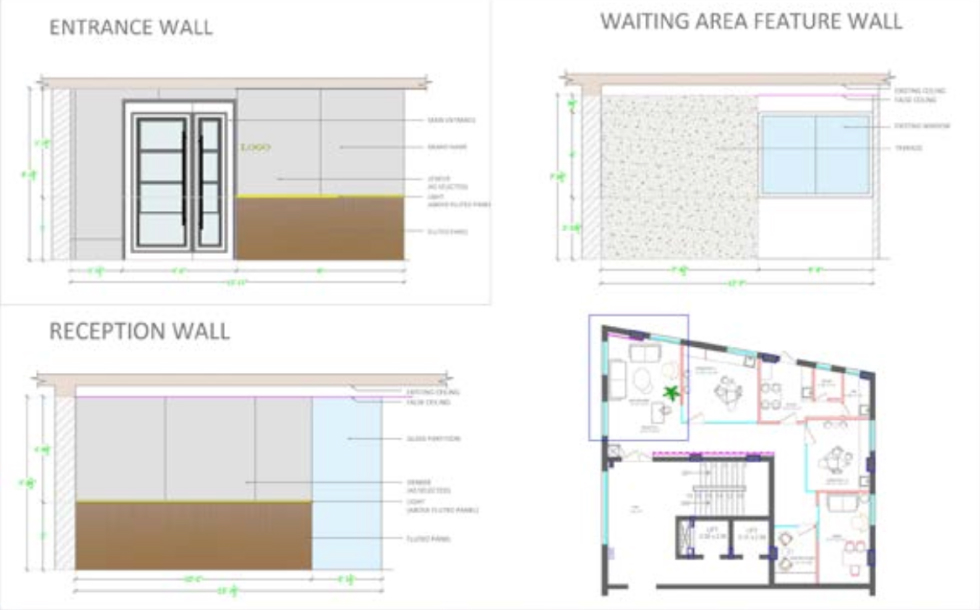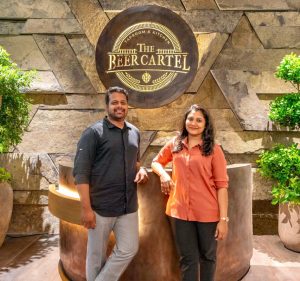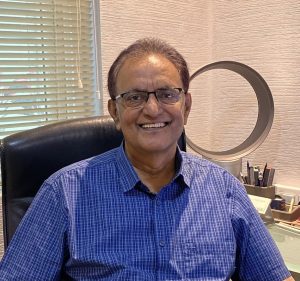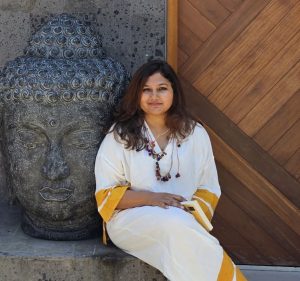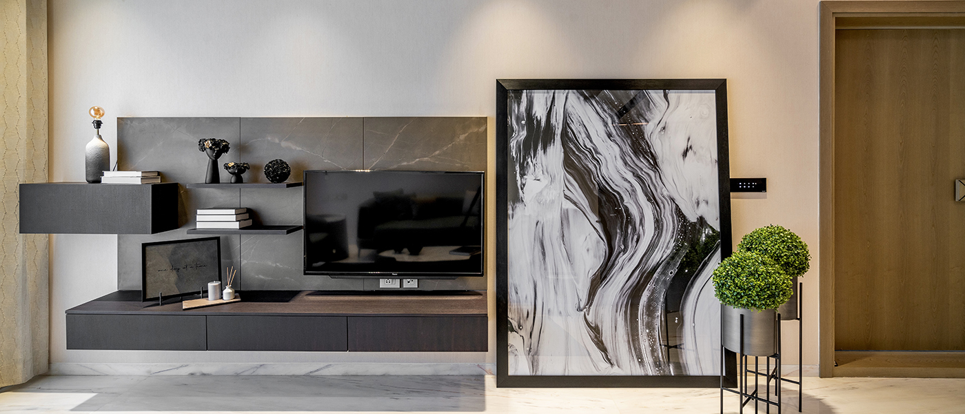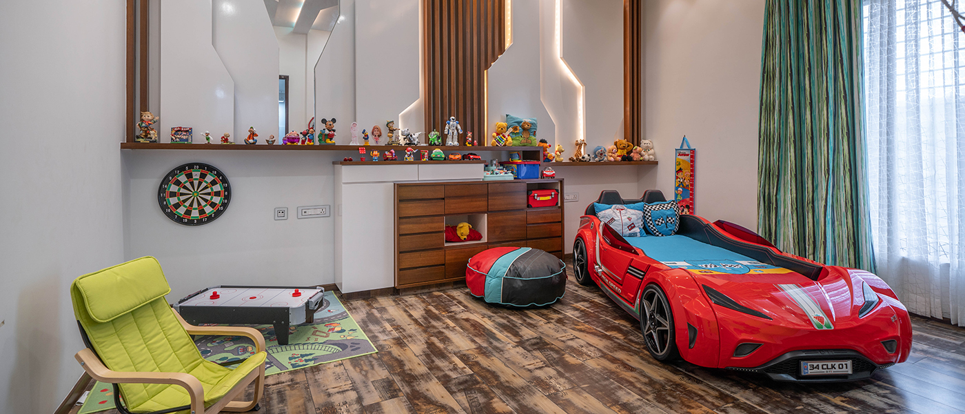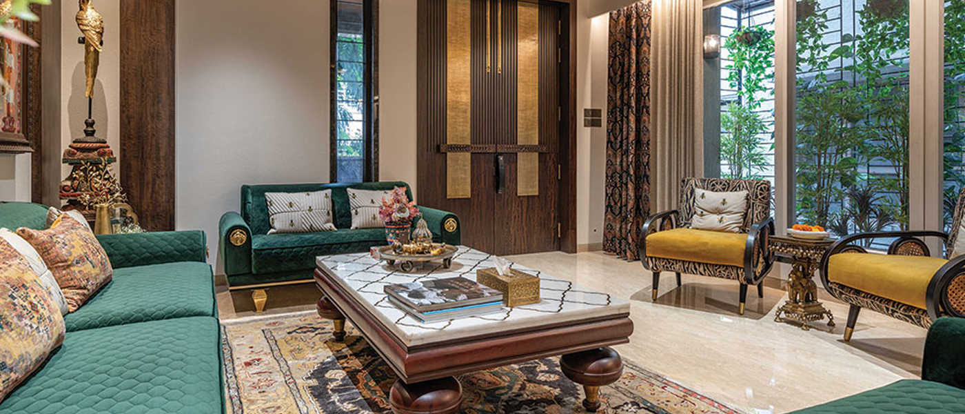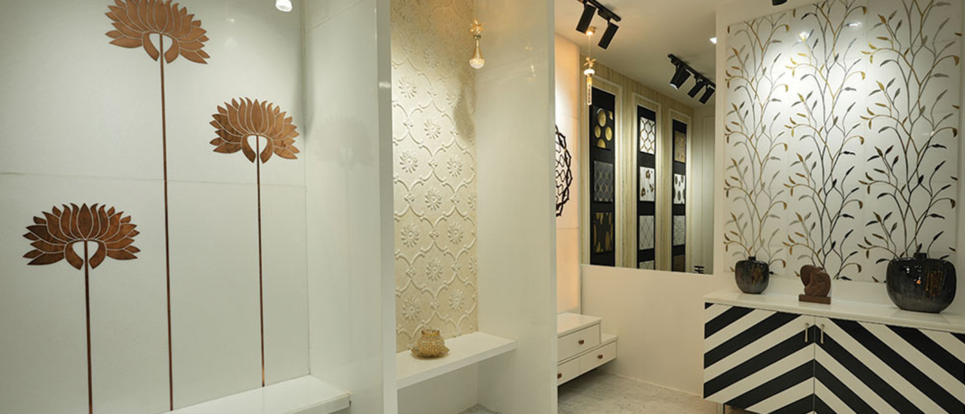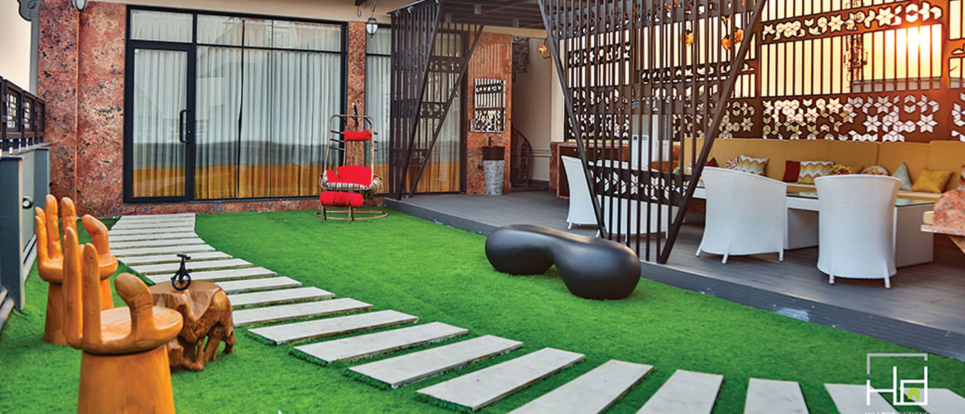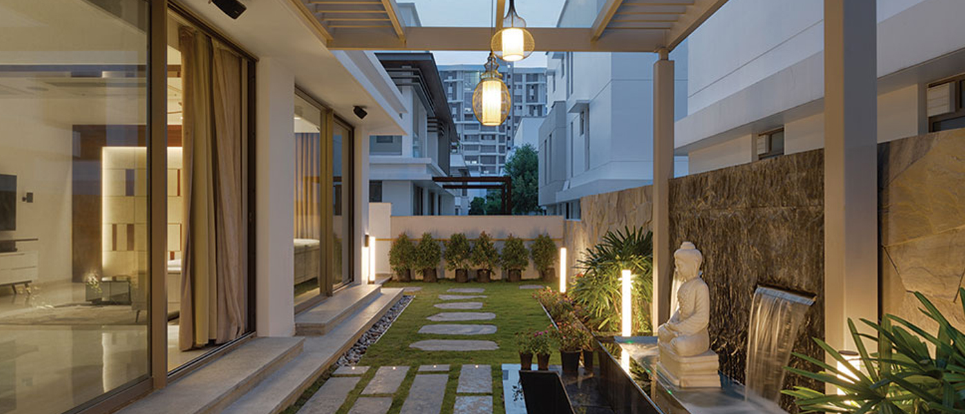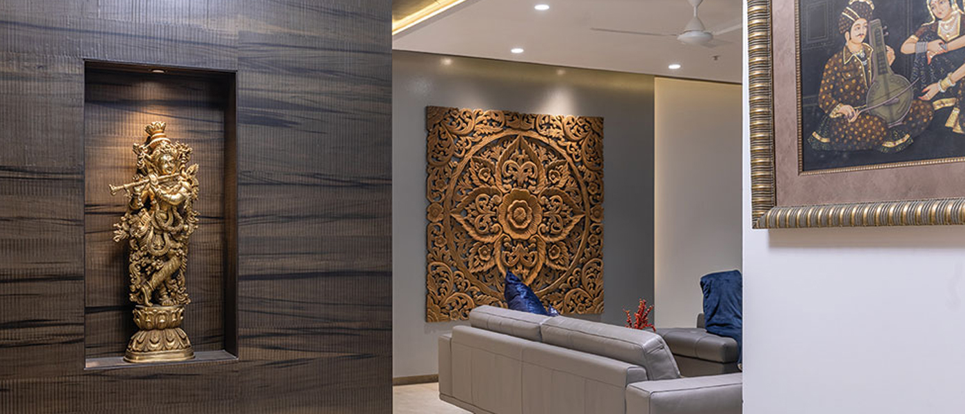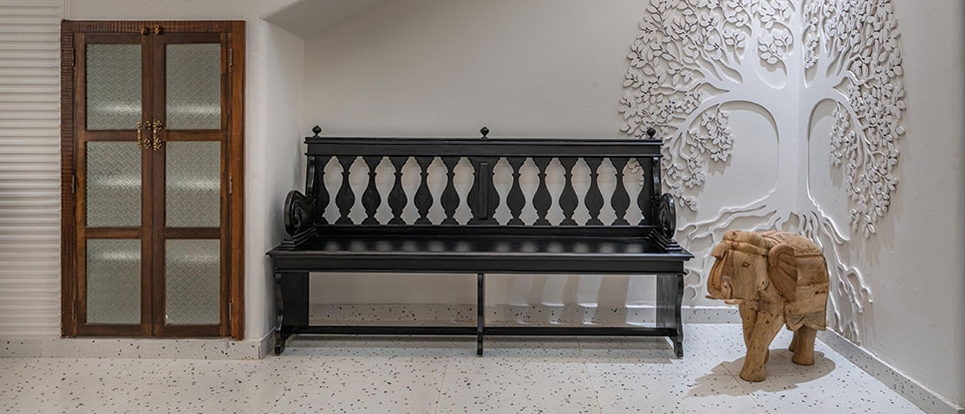Inspiration struck early in Prianshi Sharma’s childhood when she was captivated by a house’s design, igniting her passion for architecture. Graduating in architecture in 2006, she founded Designclusives in 2015, specializing in interiors, landscape, residences, and commercial offices.
Recently, Prianshi undertook a new project, Satwalekars Dental clinic, for a couple from a family of doctors, establishing a dental hospital in Jubilee Hills, Hyderabad, alongside their existing clinic in the old city. Retaining the design essence of the old city while incorporating the lush green landscape of Jubilee Hills posed a unique challenge, which she navigated smoothly, thanks to the clear vision of her clients.
One notable design choice was addressing a long wall without resorting to traditional art pieces. Instead, she introduced contemporary arches, further enhanced by her innovative scallop wall with beautiful texture, adding character to the passage.
The doctor’s cabin, shared by the couple, doubles as a personal space for family and friends to gather. To differentiate it, they incorporated a large veneer wall, adding a touch of color and warmth. In contrast, the operatory rooms were designed for functionality, employing matte finish laminates and minimalistic artefacts to maintain a sterile environment.
For aspiring architects, Prianshi emphasizes the importance of practical knowledge gained through experience. While academia provides a foundation, real-world challenges require a different skill set. Choosing a reputable firm for hands-on learning is invaluable in honing one’s craft.
Entrance
The entrance warmly welcomes guests with an illuminated logo, subtly popping up against the backdrop, creating a captivating first impression. The sleek black wooden doors, with their refined craftsmanship and timeless appeal, not only exude elegance but also hint at the sophisticated ambiance awaiting inside.

Reception and Waiting Area
The reception and waiting area are adorned with luxurious sofas, providing comfortable seating for visitors while offering a picturesque view of the lush greenery of Banjara Hills through expansive windows. This design not only ensures a relaxing and inviting ambiance but also allows ample natural light to illuminate the space, creating a welcoming atmosphere for guests.



Scalloped Wall
The scalloped wall is a unique design feature, creating an intriguing visual and textural effect. It serves as a focal point, adds depth and texture, and can play with light and shadow.


Doctors Office
The doctor’s cabin serves as a versatile hub for both professional and personal use, accommodating family gatherings and informal meetings. To distinguish this space, a large veneer wall was introduced, not only adding a touch of color and warmth but also creating a focal point within the room. This feature not only enhances the aesthetic appeal but also contributes to a cozy and inviting atmosphere, encouraging relaxation and social interaction among occupants.
The office cabin boasts standout elements, including an eye-catching feature wall adorned with wooden panels, perfectly complemented by elegant grayish-blue sofas. This striking combination adds depth and character, instantly becoming the focal point of the office space.



Operatory Area
The operatory rooms were meticulously designed to prioritize functionality, featuring matte finish laminates for easy maintenance and cleanliness. Minimalistic artifacts were incorporated to ensure a sterile environment, promoting the highest standards of hygiene for patient care. Each element was carefully chosen to optimize the functionality and efficiency of the space while upholding stringent healthcare standards.




