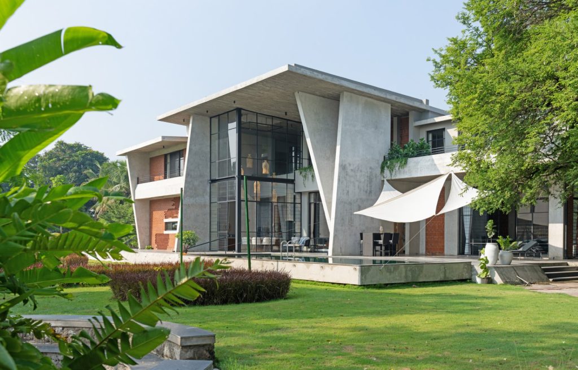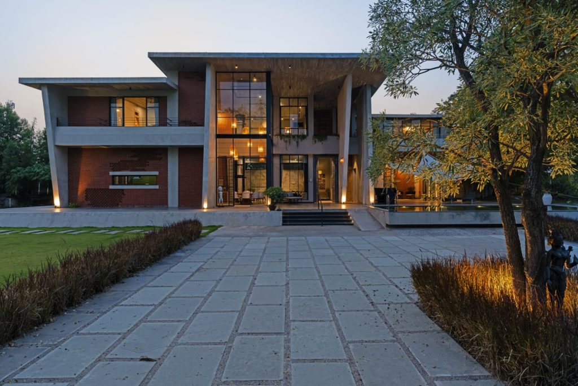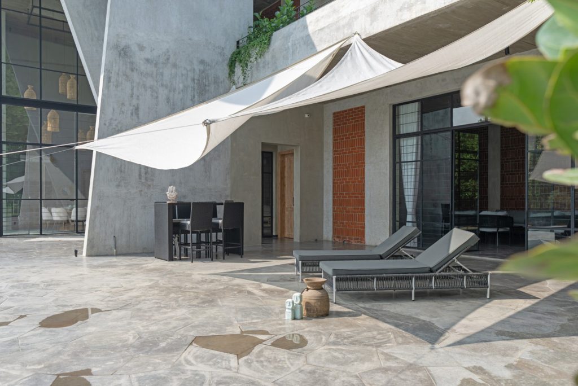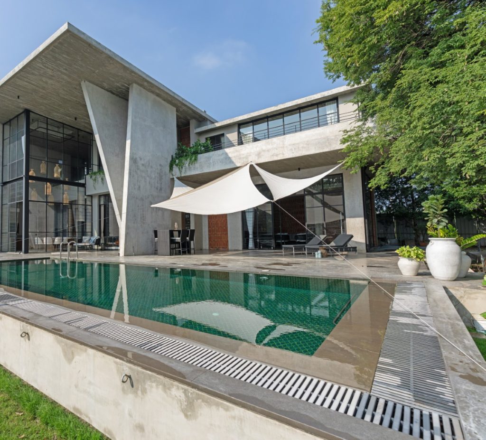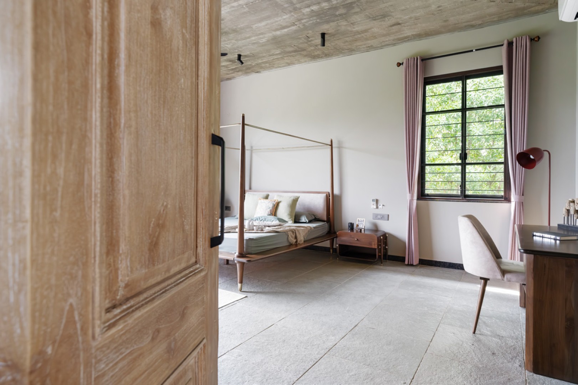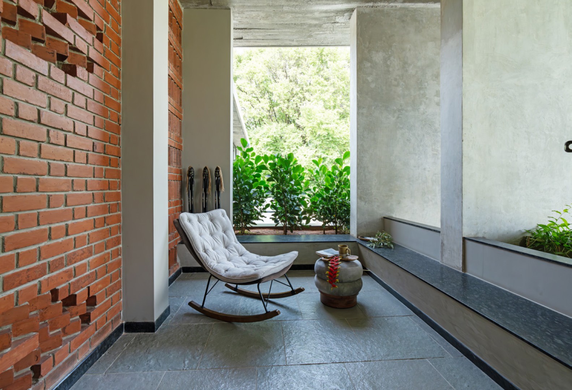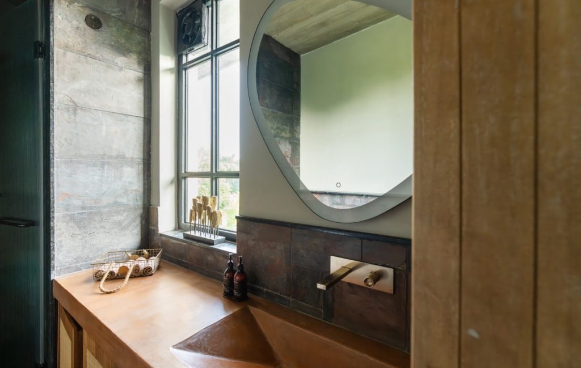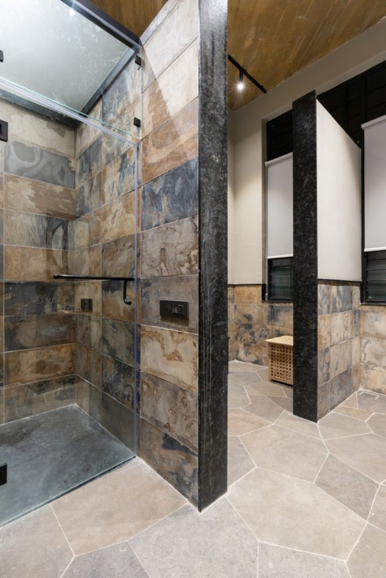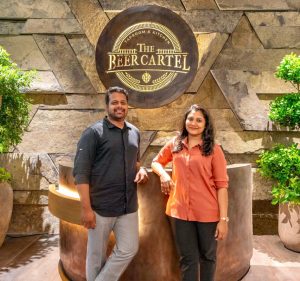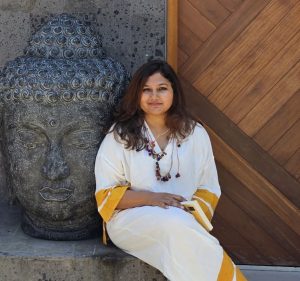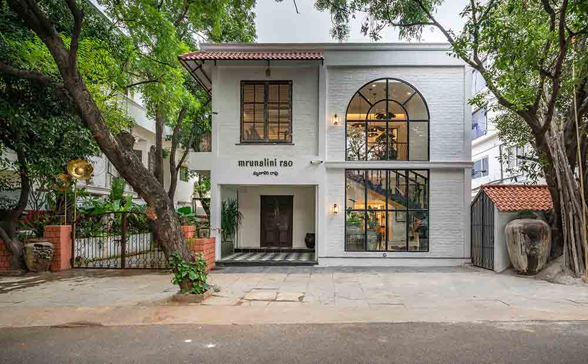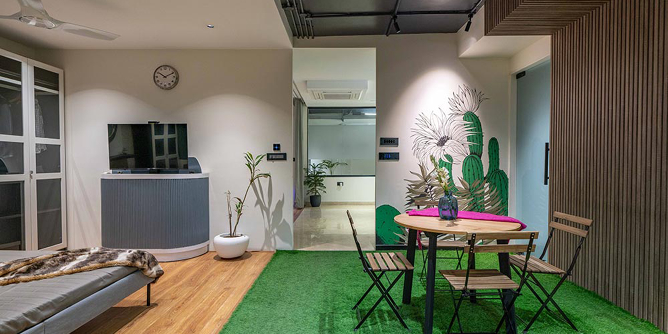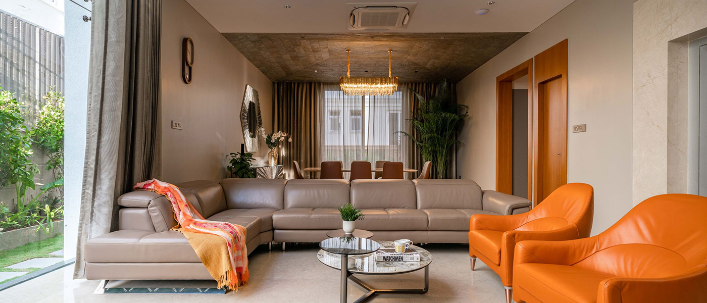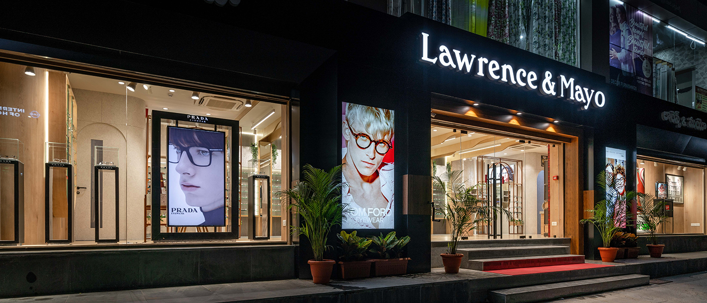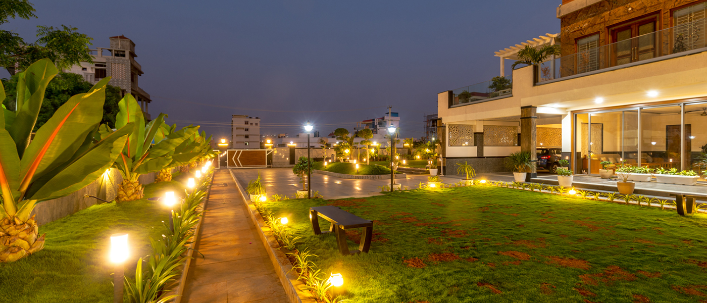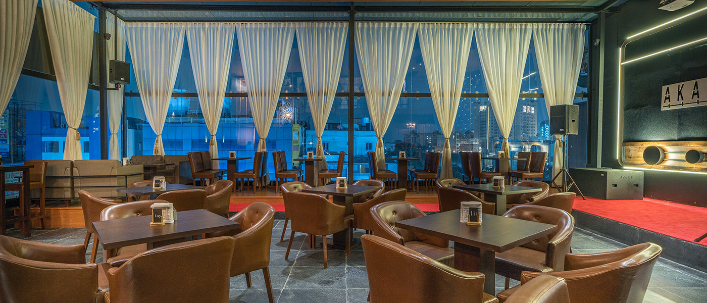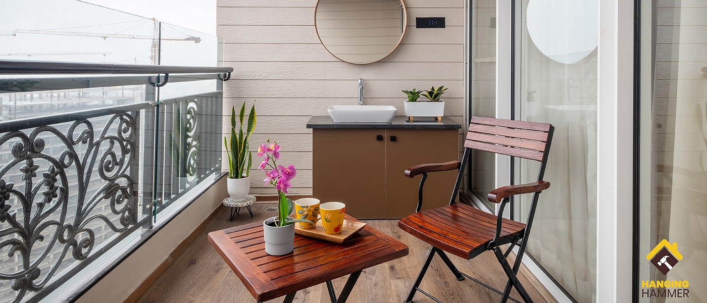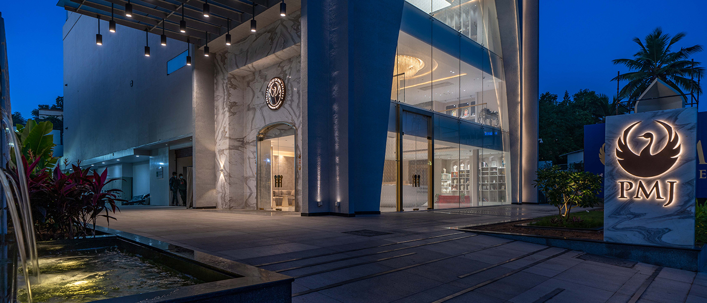Project Fact File
Firm Name: Cinnamon Design Studio
Project Name : Sukoon
Project Type: Residential
Built Area: 10000 sq ft
Year Built: 2023
Wallcovering/ Cladding: California grey stone/ Stone Life
Lighting: LED lights with unique lighting solutions
Doors and Partitions: Samurai Exports Jaipur
Sanitary ware: Bathous Doshi Brothers (Kohler)
Furniture: Orangetree Homes, Samurai Exports
Flooring: Light green limestone, ash grey limestone, slate stones-stone life
Kitchen : Built-in situ
Divya Gulechha is an accomplished architect whose journey into the world of design has been fueled by a profound passion for creating spaces that foster tranquility and harmony. With a Bachelor’s degree in Architecture from the prestigious National Institute of Design, she has honed her skills in both residential and commercial projects. Her latest project, the Jatin Bansal Farmhouse, aptly named “Sukoon,” embodies her design philosophy of prioritizing peace and serenity. This residential space is meticulously crafted to enhance the relationship between its inhabitants and the surrounding environment, featuring a stunning view of a lakeside landscape. Divya’s approach to work revolves around creating spaces that are not only aesthetically pleasing but also functional, ensuring they resonate with the lifestyle of their occupants.
Divya’s unique selling proposition (USP) lies in her ability to blend modern architectural techniques with traditional materials, resulting in designs that are both innovative and respectful of their context. She emphasizes the importance of natural light and earthy materials, which are evident in every corner of the farmhouse. Through her work, Divya aims to redefine luxury as an understated elegance that honors nature rather than overshadows it. The Jatin Bansal Farmhouse stands as a testament to her vision, where every detail is thoughtfully considered to enhance the experience of living in harmony with nature.

“ In the serenity of a peaceful state, the soul finds solace ”
Exterior Views
As you approach the Jatin Bansal Farmhouse, it reveals itself gradually, much like a story unfolding. The layered structure features an exposed concrete roofing system supported by angular details that add drama to its facade. The east-facing elevation allows ample daylight to filter through the lush treetops, creating a warm and inviting atmosphere throughout the day.


The exterior palette features grey textures from concrete and limestone flooring, seamlessly blending with rust-red terracotta bricks. This striking contrast enhances visual interest while maintaining earthy tones that complement the natural surroundings. The design fosters a sense of continuity between indoor and outdoor spaces, creating a cohesive aesthetic that encourages exploration and relaxation throughout the property.

“ Nature does not hurry, yet everything is accomplished ”

Entrance Upon entering through the impressive 13-foot high distressed blue door, guests are welcomed by an expansive porch adorned with broken grey limestone tiles. The foyer serves as a canvas for personal touches, displaying curated curiosities that reflect the family’s personality. As one transitions into the heart of the home, a family space unfolds, filled with diverse furniture pieces that cater to individual preferences while fostering intimacy and comfort. This design experiment emphasizes familiarity, creating a tranquil farmhouse setting where each family member feels at home.

“ The living area: a sanctuary of comfort, creativity, and connection,
where every corner tells a story of elegance and warmth ”



Kitchen
The kitchen is designed as a double-height indoor courtyard, inviting natural light through expansive glass walls and a skylit ceiling. This space not only serves culinary needs but also provides breathtaking views of the lake, making it an ideal gathering spot for family meals.

Bedroom 1
Bedroom features a central four-poster bed surrounded by neutral tones that evoke calmness without overwhelming decor. This minimalist approach allows residents to personalize their space over time while appreciating the inherent beauty of simplicity. The brick wall detailing adds character, transforming it into an artwork that enhances the overall ambiance of tranquility within this restful retreat.

Bedroom 2
Perhaps the most cherished space within the farmhouse, Bedroom 2 is nestled beside a majestic tamarind tree and features an expansive terrace overlooking the lake. This room offers an immersive experience with nature at its best, creating a serene environment for relaxation and reflection.


“ A bathroom should be designed as an
oasis ”

“ For good ideas and true innovation, you need human interaction,
conflict, dialogue, and quality time ”


Bedrooms 3
continue the theme of tranquility with carefully chosen pastel neutrals that enhance relaxation. Each room is designed for optimal comfort, featuring strategically positioned windows that frame stunning views of nature. These spaces serve as peaceful retreats, offering a restful escape after long days spent enjoying all that Sukoon has to offer.


