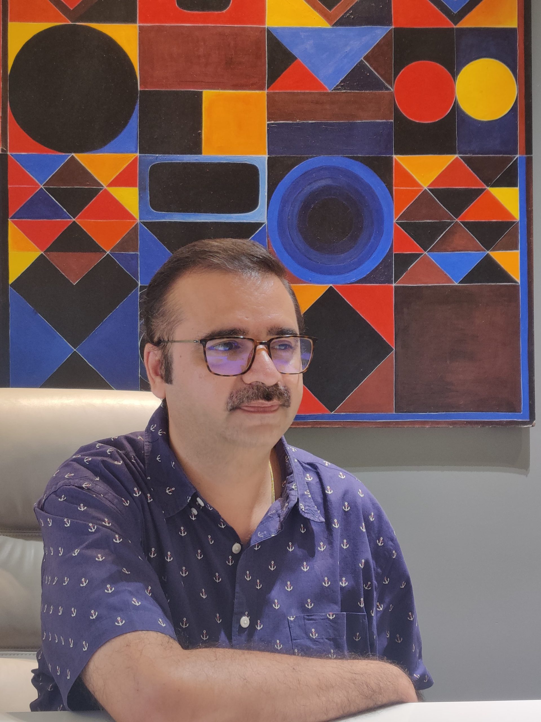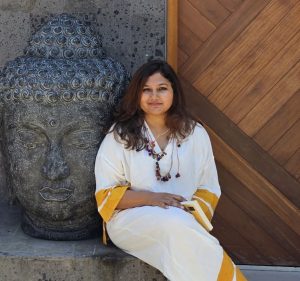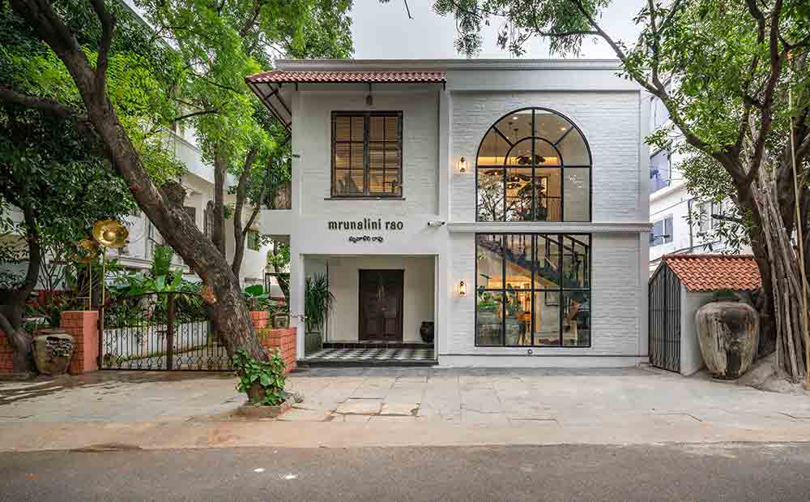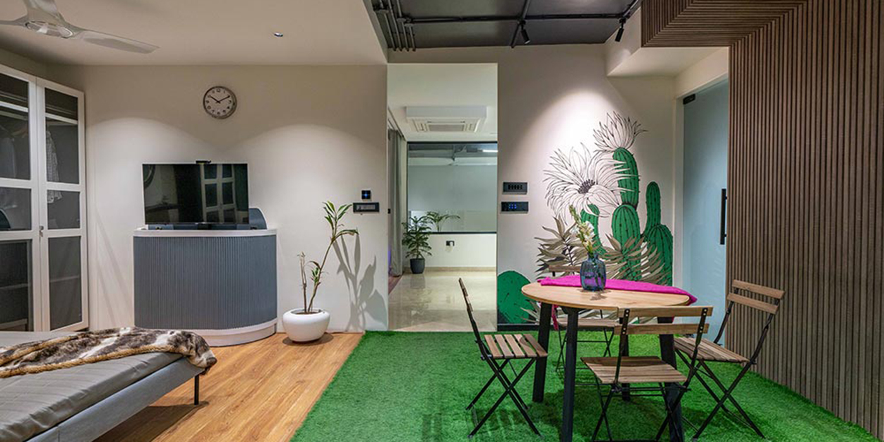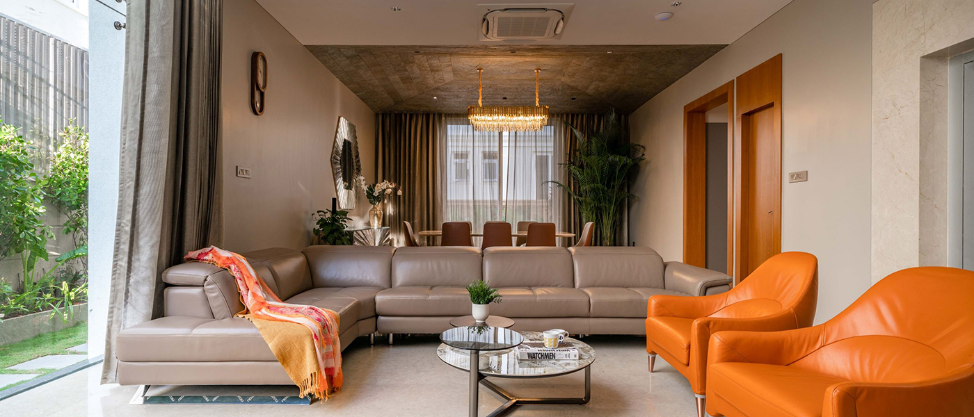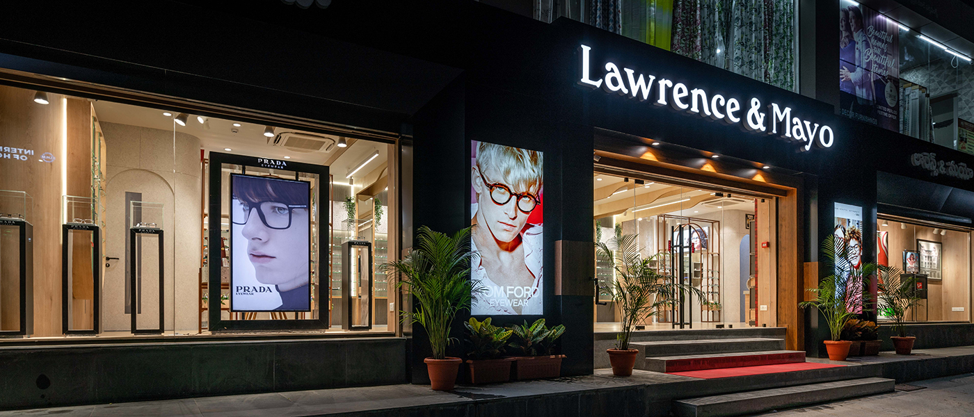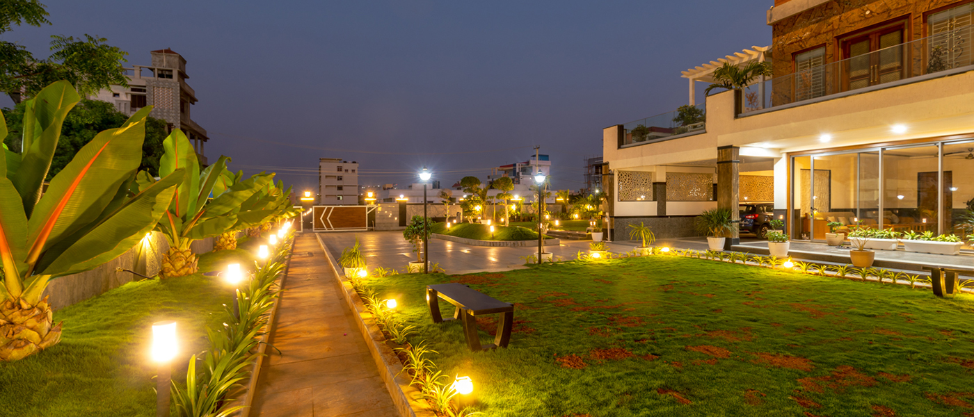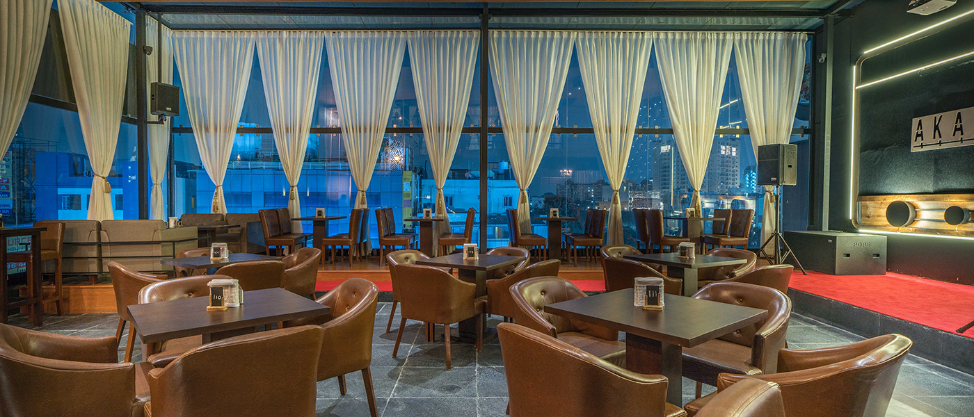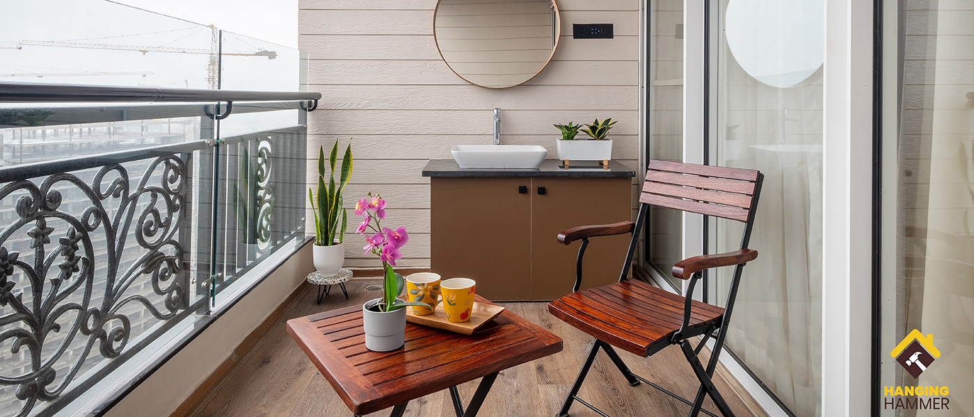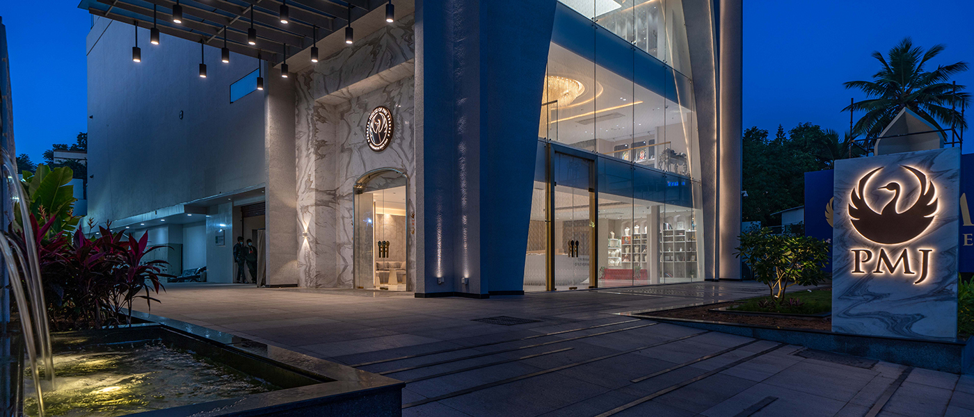Satyajit Tuljapurkar is a prominent architect based in Hyderabad, known for his innovative and functional designs. He graduated from
the AB College of Architecture in Sangli, which is affiliated with Shivaji University, Kolhapur, in 2001. With a career spanning over two
decades, Satyajit has worked on various projects, including residential, commercial, and public spaces, establishing a reputation for excellence in the field. Satyajit’s journey in architecture began in Sangli, where he worked with his uncle, who is also an architect, until 2003. He then moved to Hyderabad and gained experience working with interior designer Raj Shree Ram Gaun and architect Anwar Aziz of AA Associates. In 2005, he founded his firm, Design 2, and has since focused on creating spaces that prioritize usability and comfort while maintaining aesthetic appeal. Growing up in a family of architects, Satyajit was inspired to pursue a career in architecture from an early age. He believes that architecture is a powerful medium for storytelling and creating meaningful spaces. His passion for design is driven by a desire to improve the built environment and contribute positively to society. Satyajit has recently been involved in developing science museums, including a project in Ratnagiri. His work reflects a commitment to creating educational and engaging spaces that inspire curiosity and learning. IIID award for best design in public spaces, recognition from the Governor for the Birla Science Museum project.
Landscape Area
Satyajit Tuljapurkar’s landscape designs emphasize harmony with nature, creating outdoor spaces that
enhance the overall aesthetic of the project. By incorporating native plants and sustainable materials, he
crafts environments that promote relaxation and connection with the natural world.



“Landscapes are not just backdrops; they are the canvas upon which the
story of a space unfolds.”
Pool Area
The pool area is designed as a serene retreat, integrating seamlessly with the surrounding landscape. Satyajit
employs natural materials and soft lighting to create an inviting atmosphere, making it an ideal space for relaxation
and recreation. The design prioritizes both functionality and aesthetic appeal, ensuring a luxurious experience.



Living Area
In the living area, Satyajit focuses on creating a warm and welcoming environment. The open layout, combined
with large windows, allows for ample natural light, fostering a sense of connection with the outdoors. Thoughtful
furniture arrangement and a harmonious color palette enhance comfort, making it a perfect gathering space.



Snooker Area
The snooker area is designed for both leisure and social interaction. Satyajit incorporates elegant furnishings and ambient lighting to create a sophisticated atmosphere. This spaceencourages friendly competition while providing a stylish setting for relaxation and conversation among
friends and family


Dining Area
The dining area showcases Satyajit’s attention to detail, featuring a blend of modern and traditional elements. Using natural materials and a calming color palette creates an inviting ambiance. This space is designed for communal dining experiences,allowing family and
friends to gather and enjoy meals together


Bedroom & Balcony Area
The bedroom is a sanctuary of comfort, designed with a soothing color palette and luxurious materials. Satyajit emphasizes functionality
through clever storage solutions and thoughtful layouts. The adjoining balcony extends the living space, offering a private retreat where
residents can unwind and enjoy the view.



“Stairs are not just a means to ascend; they are a journey that
connects different levels of experience.”
Biophilic Bathroom
Satyajit Tuljapurkar’sapproach to bathroom design is a testament to his commitment to creating spaces that seamlessly
integrate nature and functionality. His biophilic bathrooms are a true reflection of his design philosophy, which prioritizes
the comfort and well-being of the occupants. By incorporating natural elements such as plants, natural lighting, and organic materials, Satyajit creates a serene and rejuvenating atmosphere in the bathroom. His designs feature large windows that allow ample natural light
to flood the space, creating a sense of openness and connection with the outdoors. Using natural stone and
wood adds warmth and texture, while strategically placed plants bring a touch of greenery to the space.



