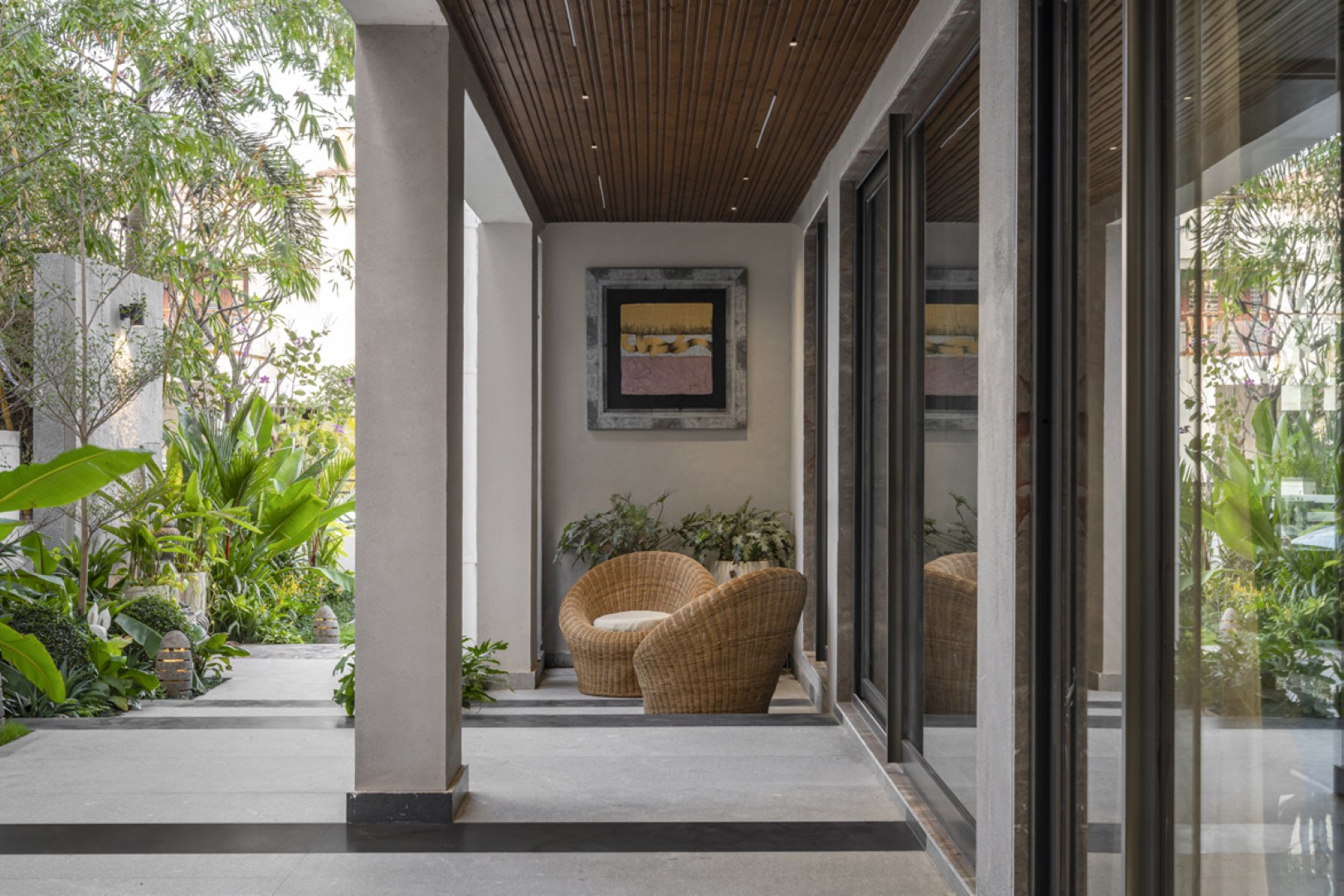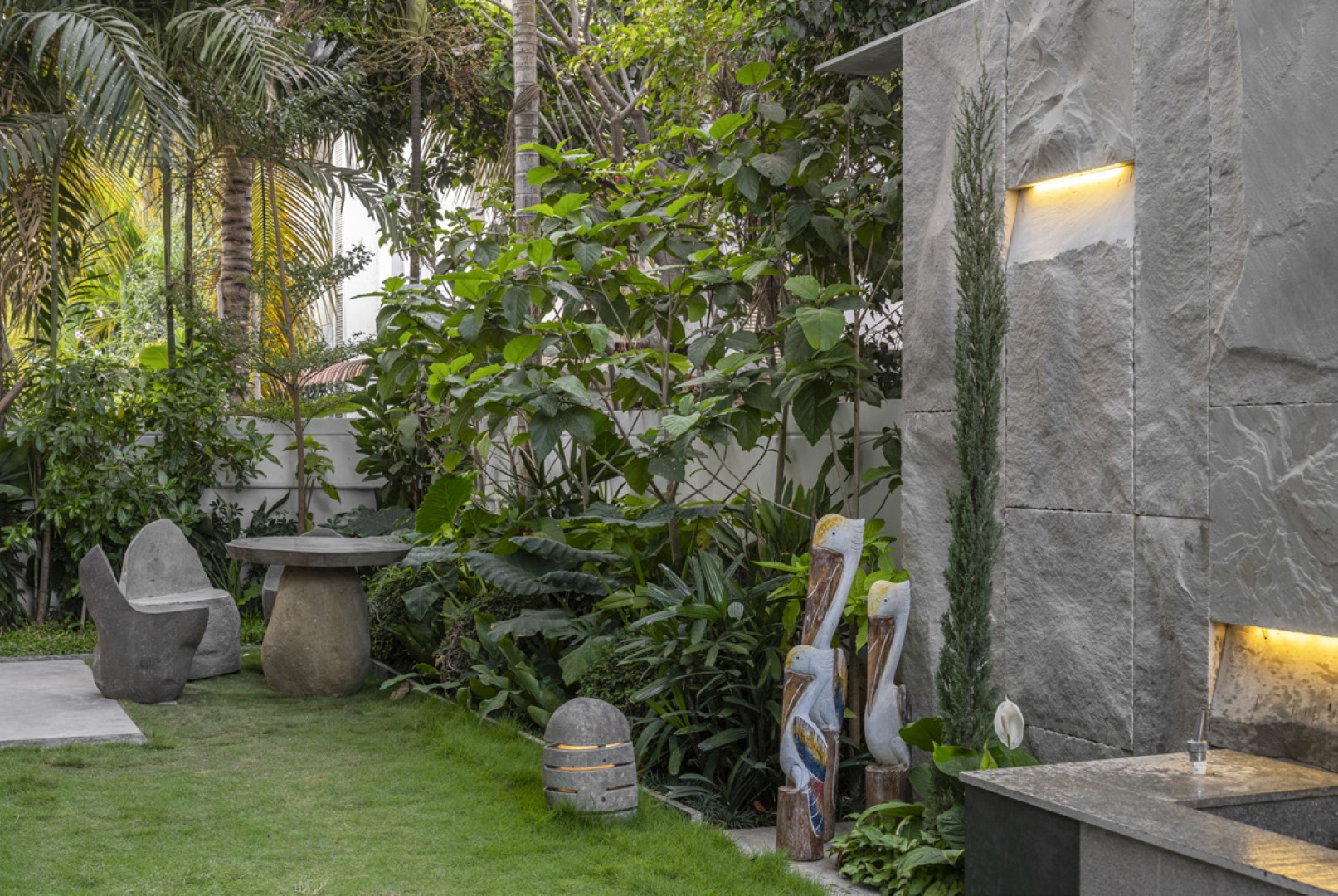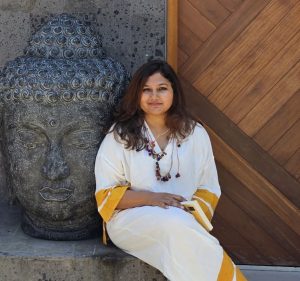Project Fact File
Firm Name
VA Architects
Project Name
Palm Meadows Villa 192
Project Type
Residential
Built Area
6600 sq ft
Year Built
2023
Elevation Stone Cladding
Rockraft
Interior Marble/Stone Claddings
Elegant Marbles & Stone Life
Lighting
Aple Lighting
Windows
The Colosseum
Kitchen
SCASA
Designed Team
Architect Shubada Rao
Lead Architect
Architect Vamshi Krishna.K
Ar. Anudeep Reddy Dontula is a visionary architect known for his innovative designs that seamlessly blend aesthetics with functionality. With a robust educational background in architecture, he has honed his skills through various projects that reflect his commitment to sustainable and contemporary design principles. His journey into architecture was fueled by a passion for creating spaces that resonate with the environment and enhance the quality of life for their inhabitants. Inspired by nature and its influence on design, Anudeep believes that architecture should not only serve as a shelter but also as an experience that connects individuals with their surroundings. His latest project, Villa 192, exemplifies this philosophy, showcasing a harmonious balance between modern living and natural elements. Emphasizing collaboration and creativity, he involves clients in the design process to ensure their vision is realized. His unique approach integrates local materials and traditional craftsmanship into contemporary designs, giving each project a distinct character. Villa 192 stands out with its earthy tones and innovative use of materials, creating an inviting ambiance that reflects the surrounding landscape. Prioritizing aesthetics while fostering a sense of tranquility and connection to nature, Anudeep’s design ethos is evident in every detail of his work.


“ Every element of this divine space is crafted from earthly materials ”

Outdoor Space
The landscape surrounding Villa 192 is a carefully curated blend of nature and architecture, seamlessly integrating design with the environment. Fountains serve as focal points, creating soothing sounds that enhance the serene atmosphere. Lush greenery envelops the villa, offering shade, privacy, and a habitat for biodiversity. The use of natural stones in pathways and seating areas ensures that the outdoor spaces are both functional and visually appealing, inviting residents to immerse themselves in the beauty of their surroundings.

Living Room
The living room is designed as a social nucleus, featuring expansive windows that invite natural light and create an airy ambiance. The combination of veneer and natural stone elements adds layers of luxurious opulence, enhancing the warm and inviting atmosphere. Perfect for gatherings or quiet evenings at home, the space is thoughtfully curated with comfortable seating arrangements that encourage intimate conversations and family interactions, making it both elegant and functional.


Kitchen Space
The kitchen exemplifies minimalist elegance with its calming color palette and sleek finishes, creating a perfect blend of style and functionality. Thoughtfully designed to maximize space, it serves as both a culinary haven and a stylish gathering spot for family and friends. With ample storage solutions and an open layout, the kitchen ensures seamless cooking and entertaining experiences, making it a true sanctuary for culinary enthusiasts.


Living Room on the First Floor
Ascending to the first floor of Villa 192, the living room unfolds as a serene retreat that balances comfort and elegance. Designed as a private sanctuary for relaxation and intimate gatherings, the space features a curated collection of plush furniture that invites residents to unwind and enjoy moments of leisure. Expansive windows allow natural light to pour in, enhancing the warm ambiance and highlighting the exquisite materials used throughout the design.


“ It is a space where design meets comfort, making it an integral part of the
Villa 192 experience ”



Bedroom With Terrace
The master bedroom is a serene retreat adorned with elegant marble walls and tasteful veneer accents, designed to evoke tranquility. Large windows invite soft natural light, enhancing the peaceful ambiance. Stepping onto the terrace, residents are greeted by an oasis of serenity and seclusion, offering a perfect escape into tranquility.

















