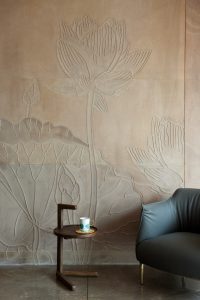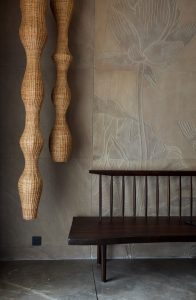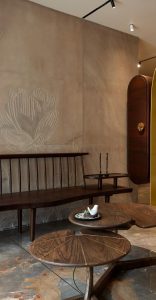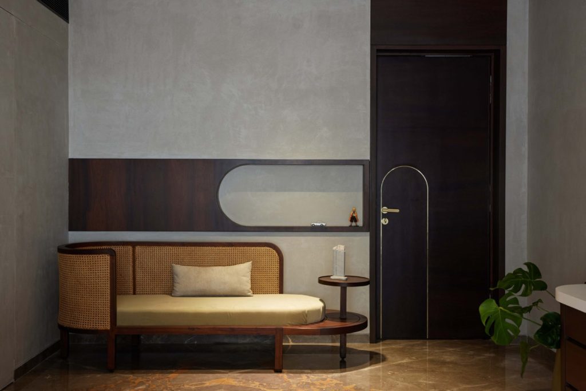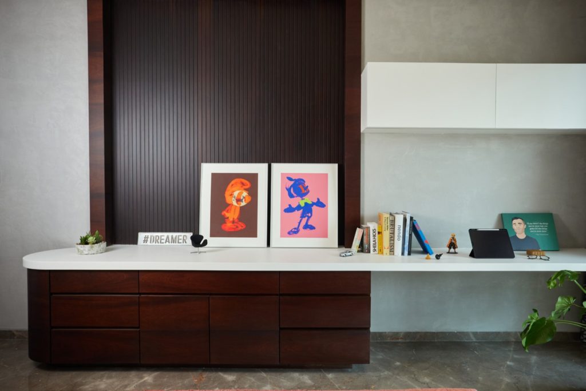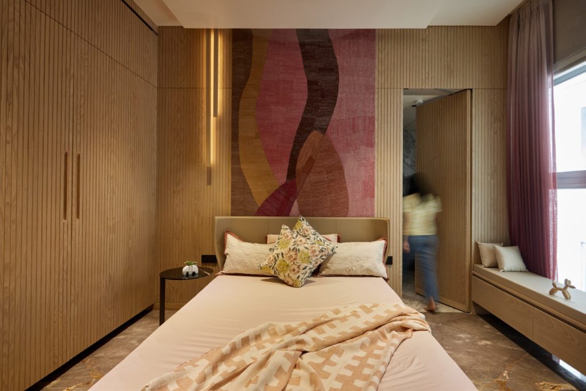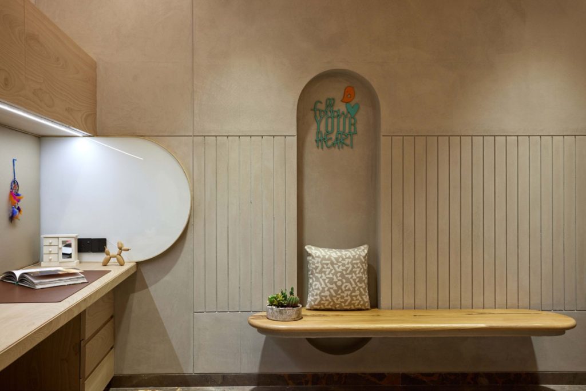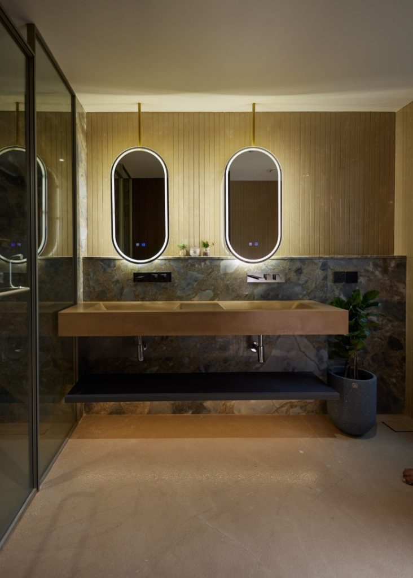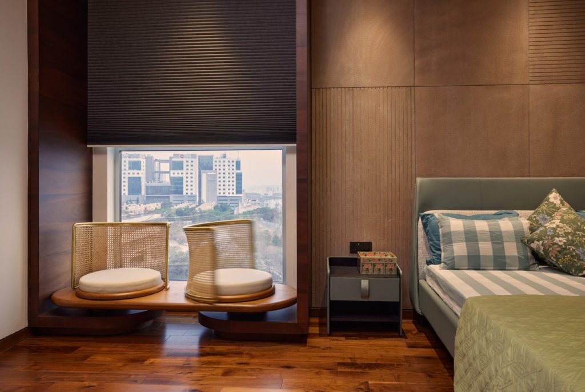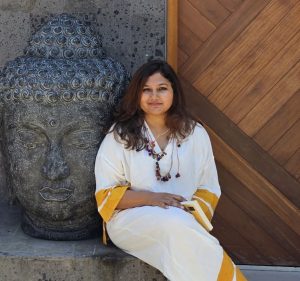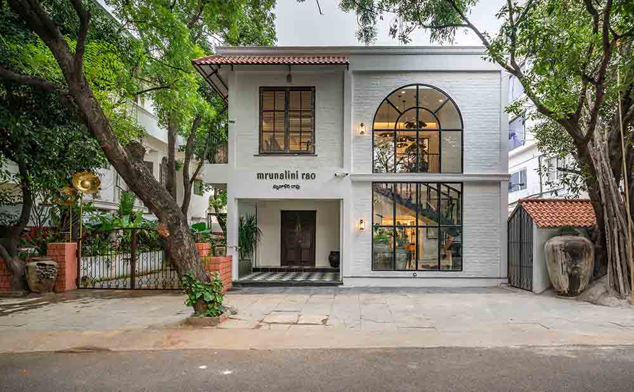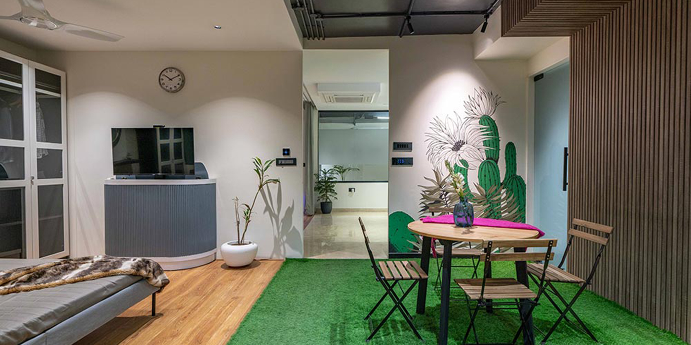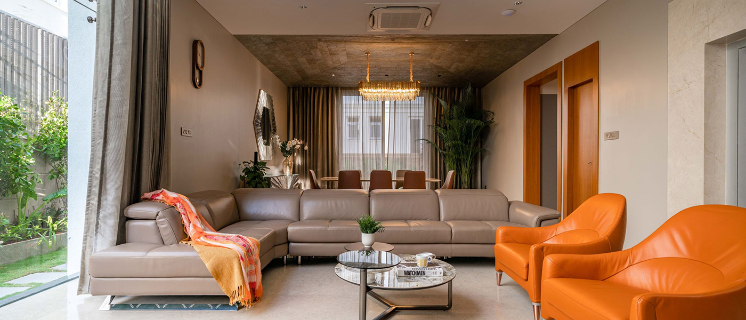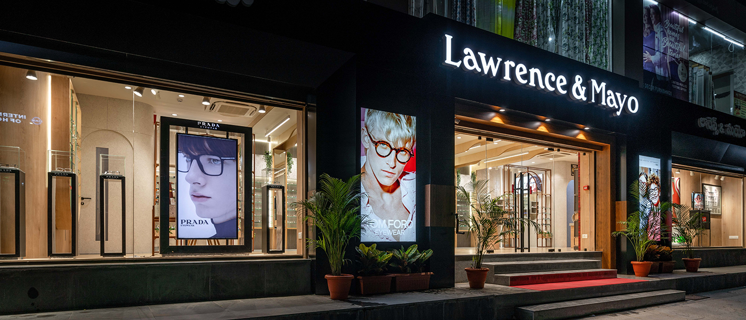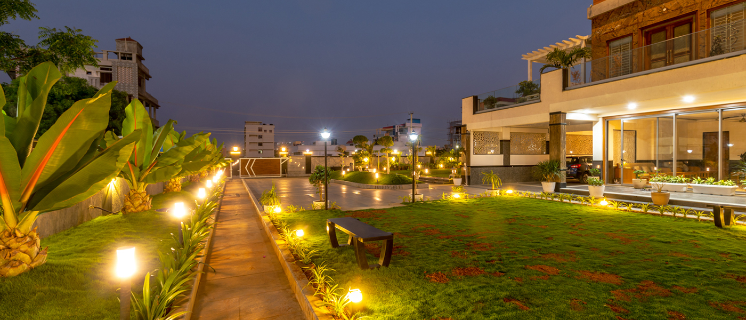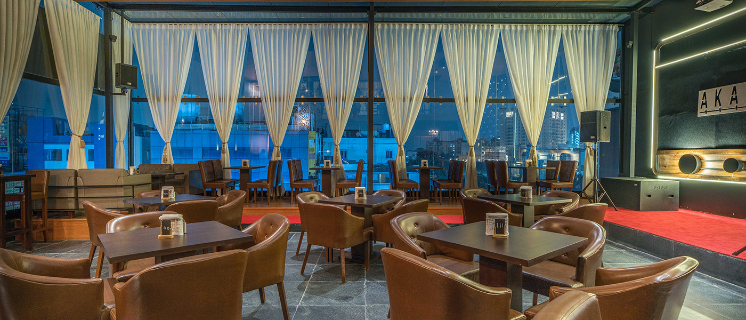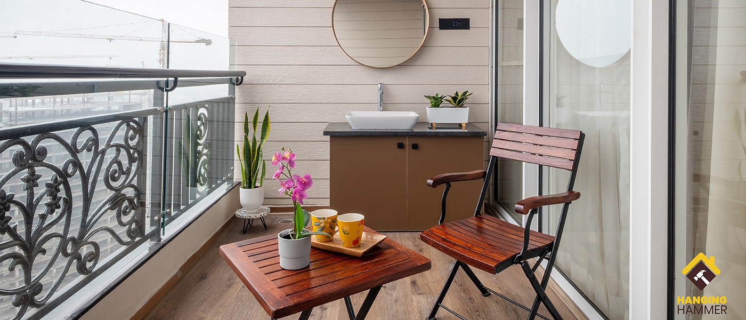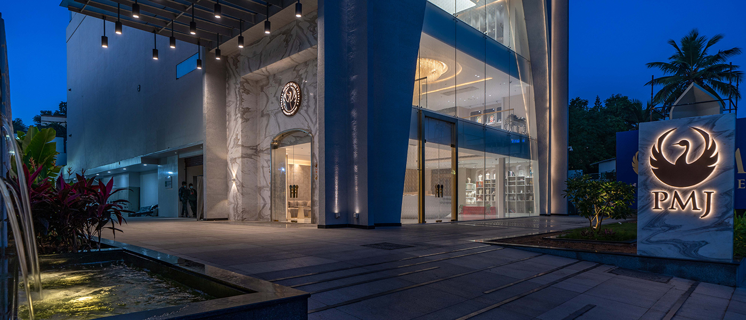Project Fact File
Firm Name
Prelab Design Studio
Project Name
House Of Arches
Project Type
Residential
Built Area
6666 sq ft
Year Built
2023
Wallcovering / Cladding
Navkar Marbles, Hanuman Enterprices
Concrete wall finish
MYSA Homes
Kitchen
Level 10 Kitchen
Windows
DSR First
Kitchen
Level 10 Kitchen
Lighting
Ved Electricals, Studio Motion Works
Furniture
ESVEE Atelier, The Wicker Story, Wriver ,
Krissm, Magari,
Prelab Design Studio, established in 2010, is a trailblazing architectural firm headquartered in Hyderabad. The studio is devoted to designing spaces that deeply resonate with their occupants. Their approach is built on a profound understanding of the client’s aspirations and lifestyle, enabling a collaborative design process that turns visions into tangible realities.
Central to their philosophy is the concept of the Symbiotic Arch, a representation of the harmonious relationship between client and designer. This philosophy underscores how thoughtful design can seamlessly intertwine personal narratives with functional requirements.
A testament to this ethos is their latest project, the House of Arches. This opulent 4 BHK residence, spread across 6,666 sq. ft., is located in the bustling Gachibowli area of Hyderabad. The design masterfully blends traditional elements with contemporary aesthetics, creating an ambiance that celebrates cultural heritage while embracing modern living. Prelab Design Studio’s dedication to understanding the client’s lifestyle ensures that every space enhances daily life, transforming a house into a true home.
The studio’s unique selling proposition (USP) lies in merging creativity with practicality, producing designs that are both visually striking and highly functional. Leveraging a diverse material palette and innovative techniques, they craft environments that promote connection and well-being. This holistic approach positions Prelab Design Studio as a leader in creating meaningful spaces that embody the essence of those who inhabit them.


“On the grand arched wooden gateway, splendid and great, Three golden lotuses rise, signifying growth, wealth and health. Upon the half-moon mat, adorned with three threads of silk, As if from the ground, lotus stems ascend with grace.” Entrance Area The entrance to the House of Arches is a striking introduction to the home, characterized by a grand arched wooden gateway that sets a tone of elegance and warmth. This impressive feature is adorned with three golden lotuses, symbolizing growth, wealth, and health— elements that resonate with the homeowner’s aspirations. As visitors step onto the half-moon mat embellished with silk threads, they are welcomed into a space that embodies both beauty and intention. The architectural design continues to impress with three arches featuring brass borders that rise gracefully from the floor.


The entryway of the house sets the stage with its array of graceful archways, signaling the home’s distinctive design ethos. These arches not only frame the interior views but also create a warm embrace through their soft forms. The foyer seamlessly transitions into the drawing room, where an array of graceful archways defines the space. These arches frame interior views while fostering an inviting atmosphere that encourages interaction among family members and guests alike. Emphasizing warmth and connectivity, the design ensures a natural flow between each area. In this space, soft lighting complements the rich textures of materials like walnut wood and grey marble, enhancing the overall ambiance. The drawing room serves as both a gathering place for socializing and a serene retreat for quiet moments. Thoughtfully placed furniture invites relaxation while maintaining an elegant aesthetic that reflects the homeowner’s style.

“In an arched niche of hammered brass, Floats a sacred platform, serene and low. The five sacred metals grace the wall in a cultural embrace,
In this hushed alcove, faith finds its place.”

Puja Room
The puja room is thoughtfully designed as an arched niche adorned with hammered brass details that evoke
a sense of serenity and spirituality. Within this tranquil alcove lies a floating wooden platform that serves as
a sacred space for prayer and reflection. The walls are graced with five sacred metals, enhancing the cultural
significance of this area. This dedicated space not only meets functional needs but also embodies spiritual
values, providing family members with a peaceful retreat for meditation and worship.


“In the lowered centre of the home, with paths of layered stone, Where a spot for brass-lit lamps is artfully sown.The soul of music and symphony of notes are deeply felt,Where the family unites and in joyful celebration, they melt.” LobbyThe lobby acts as the heart of the home, where family members gather to connect and celebrate togetherness. Designed with layered stone paths leading to strategically placed brass-lit lamps, this area exudes warmth and hospitality. The thoughtful layout encourages movement while fostering an environment rich in music and laughter. This central gathering spot reflects the essence of family life; it is where memories are made and shared. The
lobby’s design harmonizes function with aesthetic appeal, creating an inviting atmosphere that welcomes both residents and guests alike.

Son’s Bedroom
The son’s bedroom combines playful elements with functional design to create an engaging space tailored to hispersonality. Rustic textures of brick contrast beautifully against raw concrete walls, establishing an energetic yetcalming environment conducive to both study and play. Thoughtful storage solutions ensure organization whilemaintaining an uncluttered look. The color palette incorporates earthy tones complemented by vibrant accentsreflecting his interests, making this bedroom not just a place to sleep but also a sanctuary for creativity and growth.

Daughter’s Bedroom
In contrast to her brother’s room, the daughter’s bedroom features a monochromatic light oak veneer backdrop
adorned with muted shades of red highlights. This design choice creates an airy atmosphere filled with warmth and
charm—ideal for relaxation or study. Custom furnishings provide both comfort and functionality while maintaining
aesthetic appeal. Thoughtfully chosen decor elements reflect her personality and interests, ensuring she feels at
home in her personal retreat.


Parent’s Bedroom
The parent’s bedroom offers a serene escape characterized by deep ocean blue texture veneers against rich walnut wood accents. This sophisticated color scheme promotes tranquility while providing an elegant backdrop for restful nights. Carefully selected furnishings
enhance comfort without sacrificing style; plush bedding invites relaxation at day’s end.


Multipurpose Room
Designed for versatility, the multipurpose room adapts effortlessly to various needs—whether it’s hosting guests or serving as a home office.
Its flexible layout allows for easy reconfiguration based on daily activities or special occasions. Natural light floods this
space through expansive windows while smart storage solutions keep it organized yet stylish.


Living Room
The living room serves as the central hub for family interactions, with its open layout fostering connection while maintaining distinct zones for relaxation and entertainment. A harmonious blend of rich textures and warm colors creates an inviting atmosphere, perfect for gatherings or quiet evenings together. Artful décor pieces add visual interest while echoing the design themes found throughout the home, making this living space cohesive yet unique in its character.

Balcony Area
The living room of the House of Arches seamlessly integrates a spacious balcony, enhancing the overall ambiance
and functionality of the space. This outdoor extension invites natural light and fresh air, creating a bright and airy
atmosphere perfect for relaxation or social gatherings.


Kitchen and Dining Room
The kitchen seamlessly blends functionality with style, featuring matte turquoise blue glass cabinetry that contrasts beautifully against grey oak veneer accents, creating an inspiring culinary environment. The thoughtful layout ensures an efficient workflow while maximizing storage options, keeping surfaces uncluttered and maintaining a clean, organized space.


“ No one is born a great cook; one learns by doing ”

“In a frame of wood, love’s view finds its grace, A lake’s peace observed from this suspended embrace. Seats that pivot like hearts in a dance,
In the ebb and flow of love, they find their stance.”

Master Bedroom
The master bedroom is designed as a tranquil retreat featuring warm wood tones complemented by soft textiles that promote relaxation after long days. A carefully curated selection of artwork adds personal touches reflecting shared memories between partners—making
this sanctuary feel uniquely theirs


