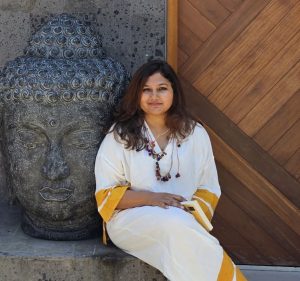Rashmi Rathi graduated from Pune University and embarked on her journey alongside Vinay in November 2001, founding ‘Vinay and Rashmi,’ an architecture, interior design, product, landscaping, and urban planning firm. Their humble beginnings, marked by small projects like one-room renovations and furniture designs, gradually evolved into larger endeavors encompassing flats and bungalows. Rashmi’s passion for design traces back to her childhood, where her talent for drawing and love for clothing design were nurtured. Her keen eye for color, inherited from her mother, and inspiration from her father, a builder, led her to pursue architecture.
Vinay and Rashmi approach design with simplicity and minimalism, eschewing extravagance unless specifically requested by the client. Their philosophy centers on creating functional spaces that exude elegance without unnecessary embellishments. Moreover, their commitment to sustainability is evident in their work, with a focus on green buildings and the incorporation of recycled materials wherever feasible. They prioritize educating their clients on the benefits of sustainable design choices.
In their recent project with Mr. Doshi, who specifically sought to infuse Gujarati culture into his home, Rashmi and Vinay embraced this directive while maintaining a modern aesthetic. To achieve this fusion, they embarked on a journey to Gujarat, sourcing antique pieces and traditional items such as Gujarati swings and chairs.
MR. PARESH DOSHI AND FAMILY

First Floor

Second Floor

Third Floor

Ground Floor

Section
Entrance Area
The double-height entrance creates a grand first impression, featuring a unique ceiling crafted from 1000 block printing blocks sourced from Gujarat. This striking feature sets the tone for a Gujarati ambiance, infusing the space with cultural richness and authenticity. Complemented by a vibrant blue door and customized partitions blending old and new elements, the entrance exudes modern yet antique charm, welcoming guests with a sense of warmth and sophistication.





Guru’s Room
An exclusive retreat for the visiting guru, this room is located on the top floor and features a semi-covered balcony that offers tranquility and reverence. The serene atmosphere of the space is enhanced by thoughtful design elements and comfortable furnishings, providing a peaceful sanctuary for reflection and spiritual practice.


Son’s Bedroom 1
Reflecting the elder son’s passion for travel, the decor of this bedroom is anchored by a world map gracing the wall behind the bed. This feature not only adds visual interest but also serves as a constant source of inspiration, evoking a sense of wanderlust and adventure in the room’s design.


Son’s Bedroom 2
Catering to the younger son’s love for football, this bedroom is adorned with a vibrant football-themed wallpaper in shades of blue and yellow. The energetic and dynamic design of the wallpaper captures the essence of the sport, creating a lively and playful ambiance that resonates with the occupant’s interests and personality.


















