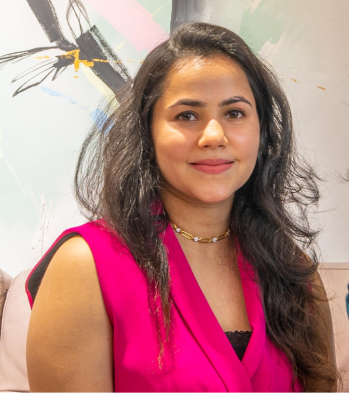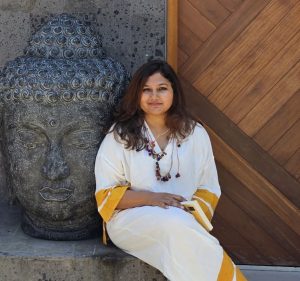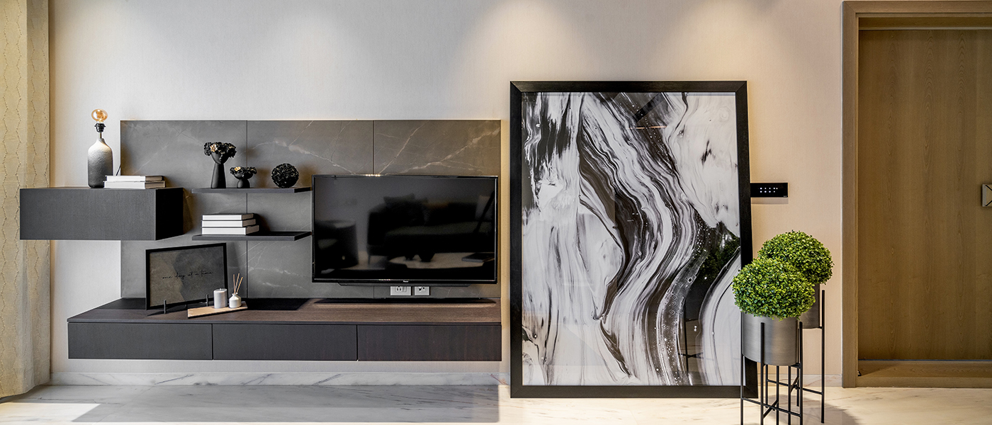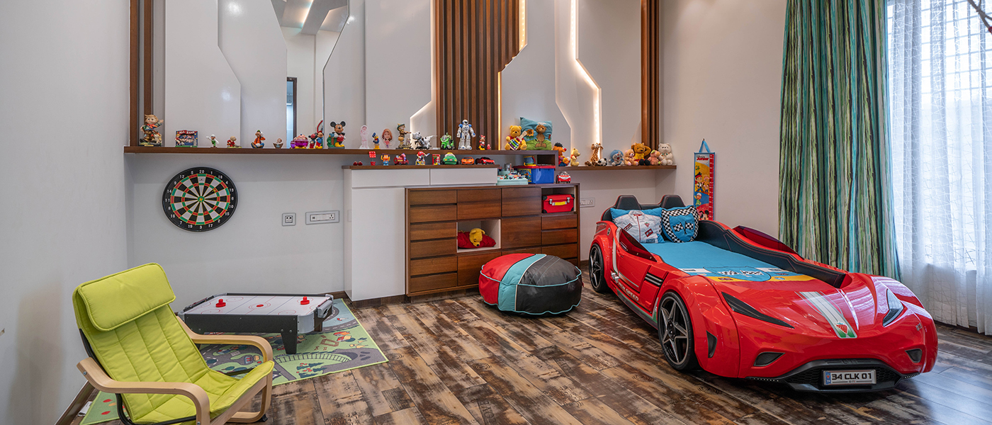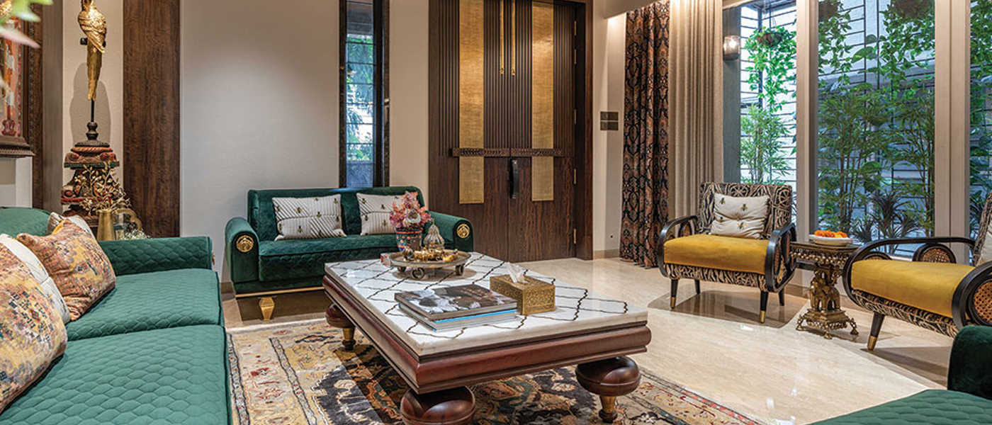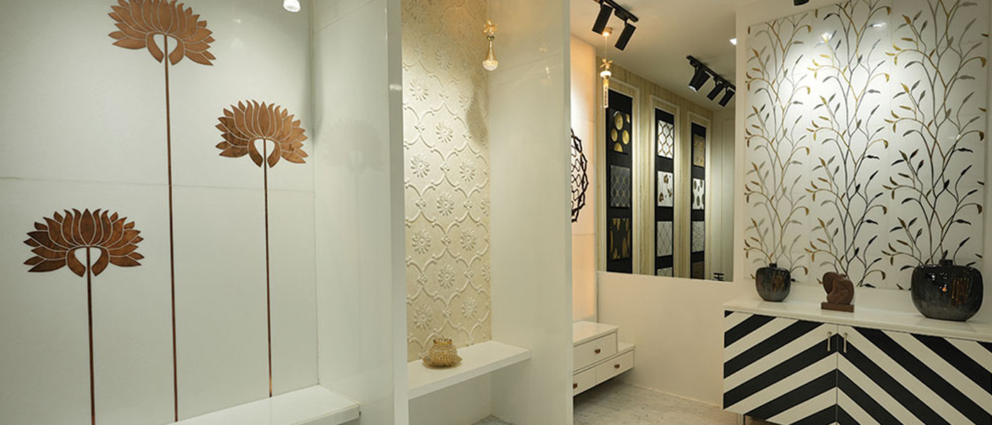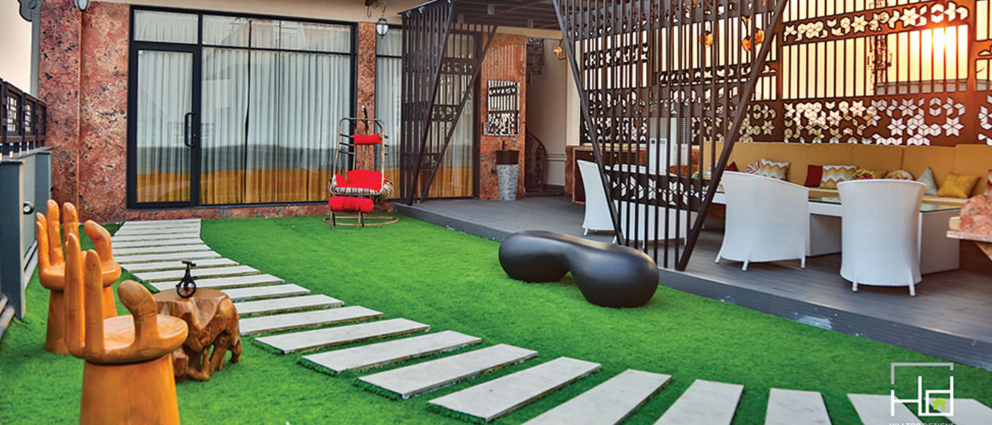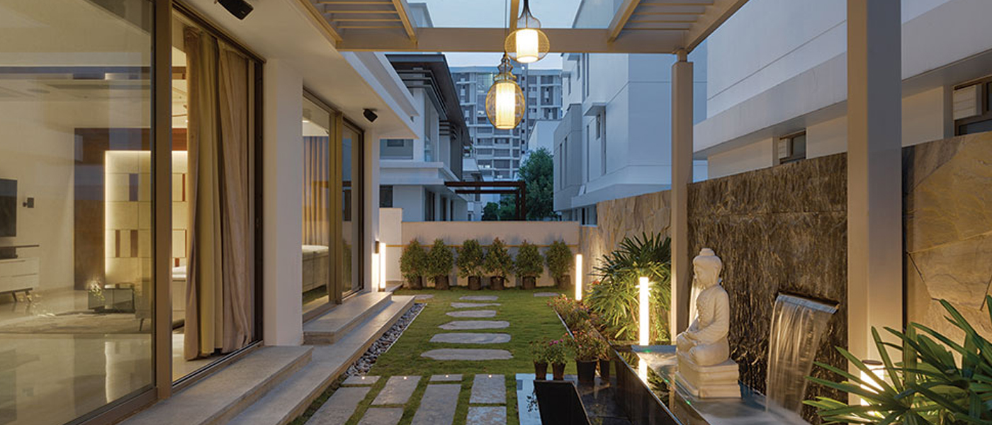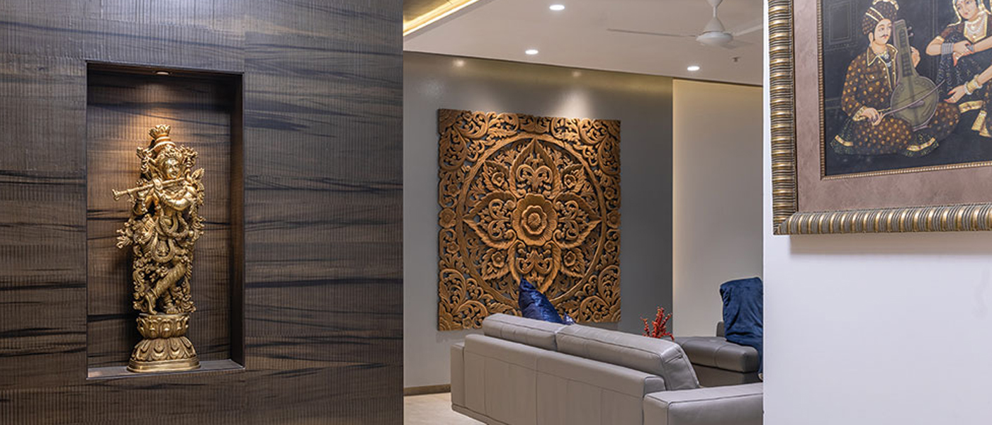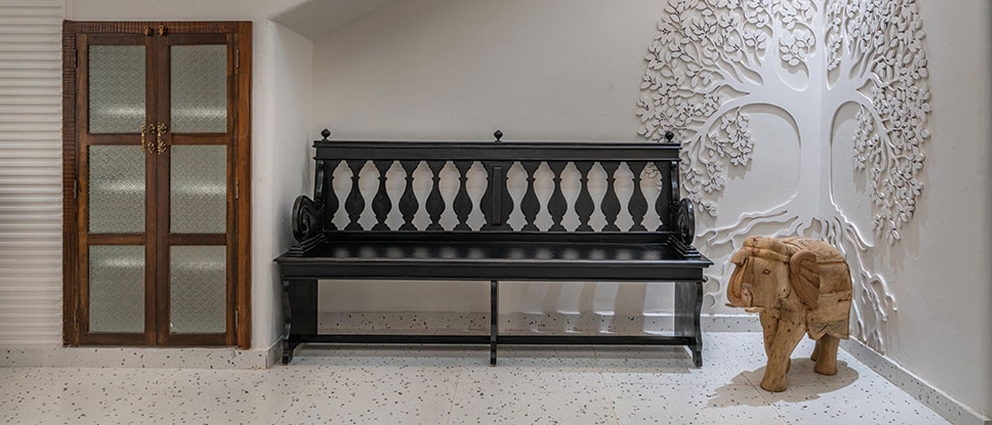The Design Street stands out as a premier Interior Design and Consulting Firm, dedicated to fulfilling the design aspirations of individuals who seek homes that seamlessly blend functionality with aesthetic artfulness. Founded by the dynamic duo of Ruchika Agarwal and Shaily Malpani, The Design Street is headquartered in the vibrant city of Hyderabad. With a strong commitment to excellence, the firm is driven to provide homes that are not only aesthetically pleasing but also highly functional, ensuring that each space is a testament to quality and thoughtful design. Design Street strives to create living environments that go beyond mere visual appeal, embodying a harmonious combination of beauty, practicality, and quality craftsmanship.
One of Design Street’s latest projects, Havana Residency, exemplifies the firm’s dedication to translating the client’s visions into tangible, extraordinary spaces. For this particular project, the client envisioned a rustic/industrial ambiance with a flair for drama and bold colors. Despite the challenge of low ceiling heights imposed by the builder, the design team adeptly navigated this constraint. Transforming it into an opportunity, concrete textures on ceilings and walls provided a cohesive backdrop for the infusion of drama through bespoke furniture, vibrant hues, and customized lighting. The resulting aesthetic not only met the client’s desires but also became a manifestation of their unique personality, skillfully weaving together the energetic spirit of New York with the cultural richness of India.
Balancing functionality and aesthetics, the collaborative process unfolded with careful consideration of the client’s specific requests, such as retaining ceiling height. Negotiating and experimenting with new ideas, the project overcame challenges to create a harmonious space that authentically represents the fusion of two distinct cultures. The outcome is a residence that transcends its functional purpose, serving as a tangible expression of the client’s identity and preferences, enriched by a thoughtful combination of modern design elements and cultural influences.
HAVANA

Embarking on a journey to enrich the historical legacy of Telangana’s architectural marvels, Parshuram Reddy envisioned the integrated police campus as a distinguished addition. The design, marked by a commanding dome structure, stands as a symbol of strength and architectural excellence.


The dining area offers views of the balcony on one side and conceals openings to the Pooja room, store, and powder room on the other. These openings are transformed into concealed doors with texture paint and wooden rafters, which also serve as handles. A significant feature is the massive wooden artwork by Studio Smita Moksh, installed as a revolving door to the Pooja room. The teak wood dining table boasts brass inlay art, while the dining chairs feature brushed brass frameworks with richly textured blue furnishings.

The open kitchen, designed for occasional cooking during entertaining, features an Italian design in shades of blue and black, complemented by wooden panels in the island unit. The opulent touch is added by the glass crockery unit from Rimadesio.




This designated personal space for the client serves as her primary working area as she operates from home. The primary goal was to infuse warmth and comfort into the environment. To achieve this, a design element was introduced on the TV unit using texture paint in shades of blue, green, and black, separated by wooden beadings. Every element in this bespoke living area is carefully crafted. The curtains, spanning both the dining and living sections, feature a unique blend of faux leather and linen. The light installation is strategically coordinated with the dining area chandelier, creating a seamless visual flow. The furniture in the living room combines Italian leather, fabric, and a wooden bench with metal center tables. A 9-foot-long fluted bar unit separates the living and dining spaces, echoing the design of the black main door.

The boldest room in the house maintains subtlety in its furniture and furnishings. The ceiling is adorned in a deep plum shade, elegantly balanced with a grey texture on the walls. An impressive 10ft wooden log serves as the headboard, creating a striking focal point. Multiple highlights, be it in terms of color or form, characterize this room. An Indian artwork panel stands out against the lighter shade curtains, showcasing the client’s love for this art form.


The master bath was expanded by combining two bathrooms, meeting the client’s requirement for a larger shower and a bathtub. A fluted glass door opens into a deep plum-colored bathroom, featuring a striking black and white marbled patterned floor for contrast.

The client expressed a specific preference for incorporating blue into this room. In response, the furniture selection features lightwood to harmonize with the blue tones adorning both the walls and ceiling.

The daughter’s bedroom predominantly features a soothing grey palette, with the bed wall adorned in a soft green hue. A unique experimentation for us, the room showcases the use of color on rattan panels, adding a distinctive touch to the overall design.

Powder room is one of the most dramatic spaces in the house, being the smallest. Flooring and three walls was done in leathered finish black granite. The highlight wall was done in a 3d, gold and black hexagonal tile. The wash basin is another feature to bring in colour as it is a bold green bowl, which is reflected on the ceiling as well. The wooden log counter top, brings warmth to the space while breaking the modern with an earthy touch.

In the gym room, a set of wardrobes is entirely clad in mirrors, creating a sense of expansiveness within the space. These mirrored elements overlook a hand-painted wall featuring significant elements of New York that hold importance to the client.

